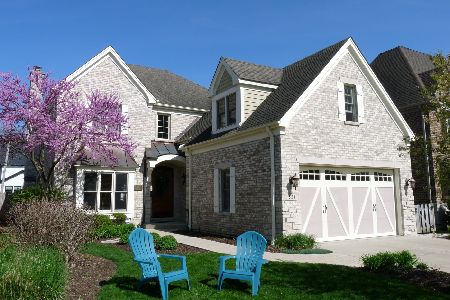521 Saylor Avenue, Elmhurst, Illinois 60126
$825,000
|
Sold
|
|
| Status: | Closed |
| Sqft: | 3,626 |
| Cost/Sqft: | $229 |
| Beds: | 5 |
| Baths: | 5 |
| Year Built: | 2005 |
| Property Taxes: | $17,909 |
| Days On Market: | 2976 |
| Lot Size: | 0,25 |
Description
Superb Lincoln school location! Updated newer home offers so much for today's buyer. Hardwood floors. Formal LR & DR. 1st floor private office. Mud Room off the garage. Gorgeous Kitchen with Butler's Pantry off the DR, a walk-in pantry, an island and table space. Oversized family room with fireplace. Master Suite w/ luxury bath and walk-in closet. 5 Bedrooms on the 2nd floor. Jack & Jill bath & hall bath. All baths have decorative tile & granite countertops. Finished Basement with Media/Play Room or another Bedroom, full bath, recreation space with 2nd fireplace and heated floors. 2nd floor laundry. Garage with heated floors & epoxy floors. Private, professionally landscaped yard is fully fenced and has an oversized paver patio. This home is close to the Prairie Path, Lincoln School & the Spring Road Business District.
Property Specifics
| Single Family | |
| — | |
| Traditional | |
| 2005 | |
| Full | |
| — | |
| No | |
| 0.25 |
| Du Page | |
| — | |
| 0 / Not Applicable | |
| None | |
| Public | |
| Public Sewer | |
| 09806501 | |
| 0611221002 |
Nearby Schools
| NAME: | DISTRICT: | DISTANCE: | |
|---|---|---|---|
|
Grade School
Lincoln Elementary School |
205 | — | |
|
Middle School
Bryan Middle School |
205 | Not in DB | |
|
High School
York Community High School |
205 | Not in DB | |
Property History
| DATE: | EVENT: | PRICE: | SOURCE: |
|---|---|---|---|
| 26 Feb, 2018 | Sold | $825,000 | MRED MLS |
| 14 Jan, 2018 | Under contract | $829,900 | MRED MLS |
| 25 Nov, 2017 | Listed for sale | $829,900 | MRED MLS |
| 14 Jul, 2020 | Sold | $790,000 | MRED MLS |
| 15 May, 2020 | Under contract | $819,500 | MRED MLS |
| 6 May, 2020 | Listed for sale | $819,500 | MRED MLS |
| 17 Jul, 2023 | Sold | $1,200,000 | MRED MLS |
| 5 May, 2023 | Under contract | $1,180,000 | MRED MLS |
| 3 May, 2023 | Listed for sale | $1,180,000 | MRED MLS |
Room Specifics
Total Bedrooms: 5
Bedrooms Above Ground: 5
Bedrooms Below Ground: 0
Dimensions: —
Floor Type: Carpet
Dimensions: —
Floor Type: Carpet
Dimensions: —
Floor Type: Carpet
Dimensions: —
Floor Type: —
Full Bathrooms: 5
Bathroom Amenities: Whirlpool,Separate Shower,Double Sink
Bathroom in Basement: 1
Rooms: Bedroom 5,Eating Area,Den,Recreation Room,Play Room,Exercise Room
Basement Description: Finished
Other Specifics
| 2 | |
| Concrete Perimeter | |
| Concrete | |
| Patio | |
| — | |
| 50X140 | |
| — | |
| Full | |
| Vaulted/Cathedral Ceilings, Bar-Dry, Hardwood Floors, Heated Floors, Second Floor Laundry, First Floor Full Bath | |
| Range, Microwave, Dishwasher, Refrigerator, Bar Fridge, Washer, Dryer, Disposal | |
| Not in DB | |
| Curbs, Sidewalks, Street Lights, Street Paved | |
| — | |
| — | |
| Wood Burning, Gas Starter |
Tax History
| Year | Property Taxes |
|---|---|
| 2018 | $17,909 |
| 2020 | $18,796 |
| 2023 | $16,378 |
Contact Agent
Nearby Similar Homes
Nearby Sold Comparables
Contact Agent
Listing Provided By
@properties











