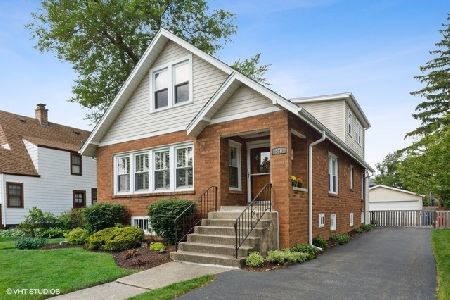521 Sunnyside Avenue, Elmhurst, Illinois 60126
$790,000
|
Sold
|
|
| Status: | Closed |
| Sqft: | 2,710 |
| Cost/Sqft: | $291 |
| Beds: | 4 |
| Baths: | 4 |
| Year Built: | 1959 |
| Property Taxes: | $12,559 |
| Days On Market: | 1198 |
| Lot Size: | 0,00 |
Description
Premier location in Lincoln School District. The 4 Bedroom, 3.5 bath, 2 story home was completely redone 19 years ago by quality Elmhurst builder, Dan Wangler. First floor features open kitchen with granite, stainless and large island. It opens to eating area and large family room with fireplace, high ceilings, french doors and windows overlooking pretty yard. Dining room is spacious and lends itself to hosting holiday get togethers! 1st floor has hardwood floors, convenient mud room, open, airy living room, and a spacious 1/2 bath. Upstairs features Primary Bedroom with walk-in closet, bath with double sinks, jetted tub and separate shower. There are 3 more bedrooms with generous closets which share a second floor bath, and a second floor laundry room. Basement has large, finished Rec Room and 3/4 bath, and lots of storage space. Step outside on the spacious Deck which overlooks fenced yard with pretty, mature trees. 2.5 Detached Garage. Walk to Spring Road Business District. Steps to Illinois Prairie Path. Enjoy the newly built, state of the art, Lincoln School. Don't miss this great home!
Property Specifics
| Single Family | |
| — | |
| — | |
| 1959 | |
| — | |
| — | |
| No | |
| — |
| Du Page | |
| — | |
| — / Not Applicable | |
| — | |
| — | |
| — | |
| 11651161 | |
| 0611122007 |
Nearby Schools
| NAME: | DISTRICT: | DISTANCE: | |
|---|---|---|---|
|
Grade School
Lincoln Elementary School |
205 | — | |
|
Middle School
Bryan Middle School |
205 | Not in DB | |
|
High School
York Community High School |
205 | Not in DB | |
Property History
| DATE: | EVENT: | PRICE: | SOURCE: |
|---|---|---|---|
| 29 Nov, 2022 | Sold | $790,000 | MRED MLS |
| 14 Oct, 2022 | Under contract | $789,900 | MRED MLS |
| 12 Oct, 2022 | Listed for sale | $789,900 | MRED MLS |

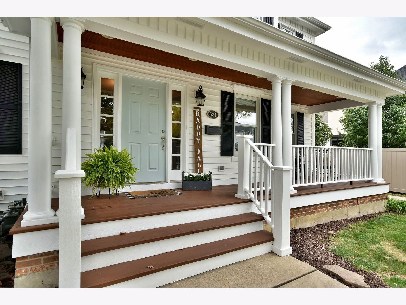
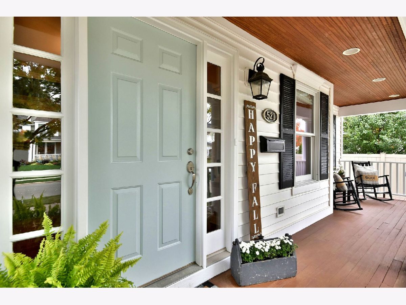
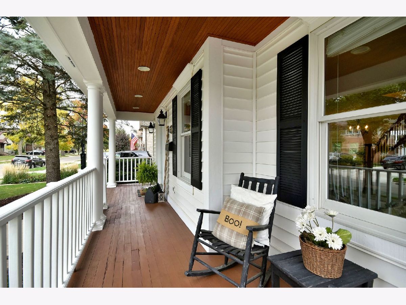
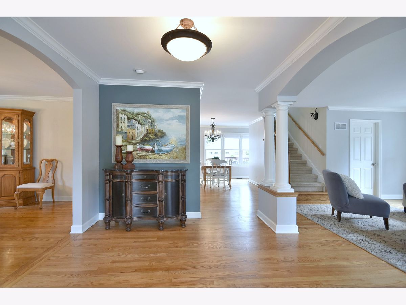
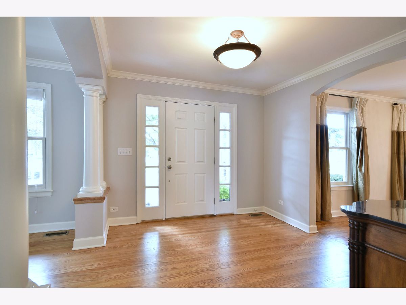

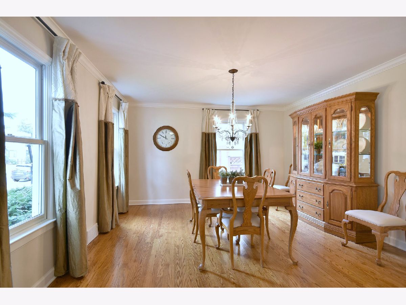

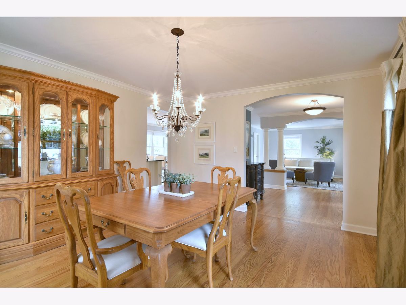
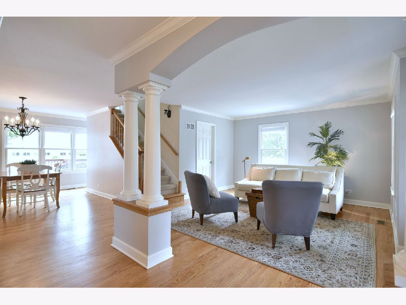
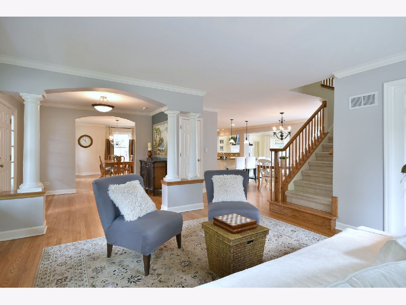
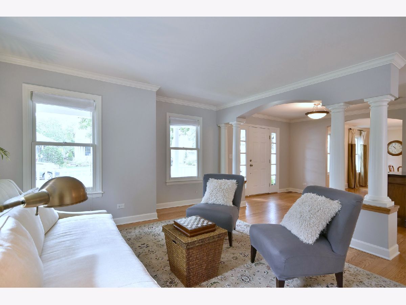

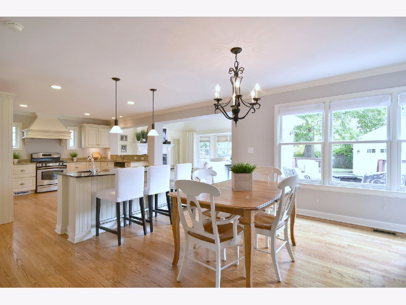

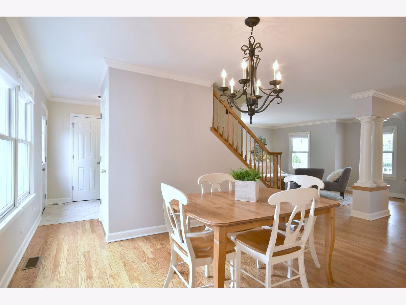



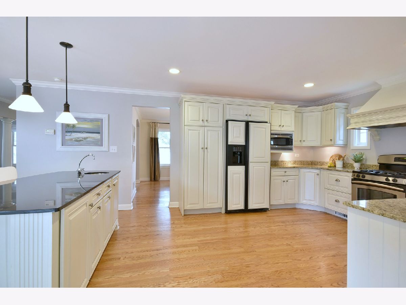

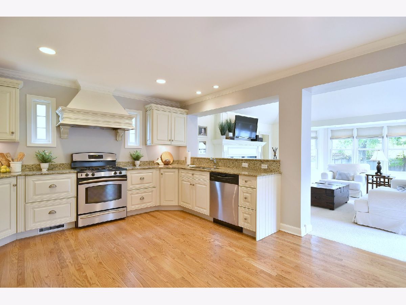




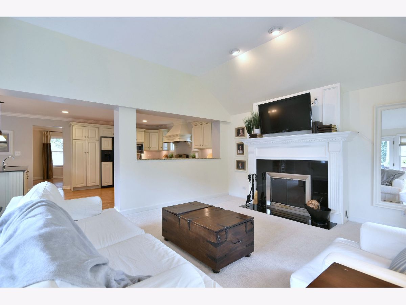


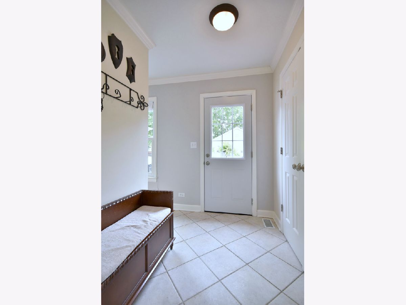


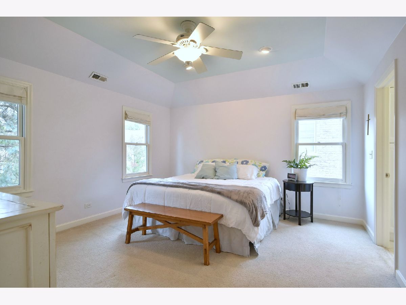
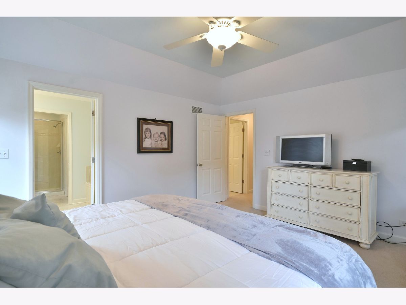





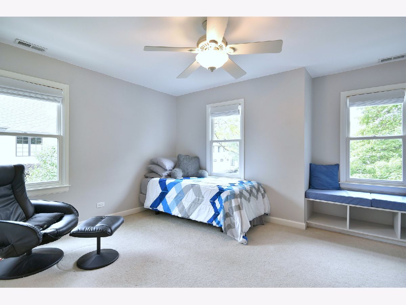
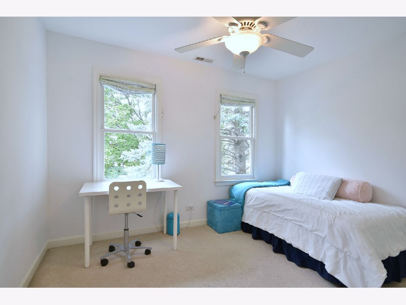
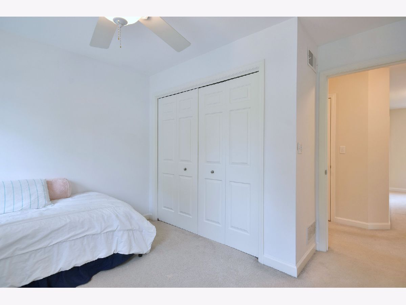
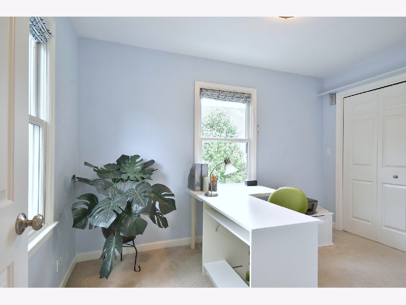



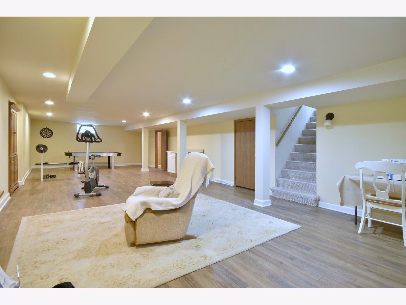



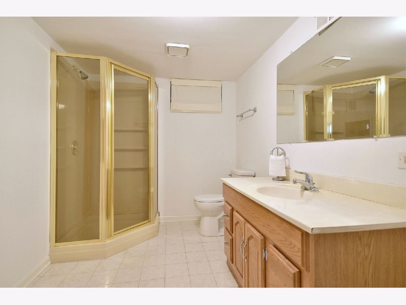
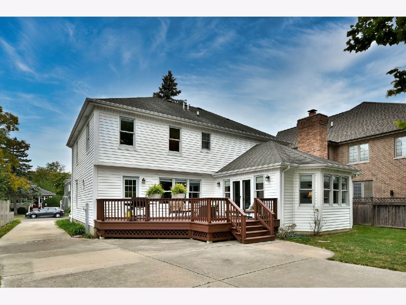
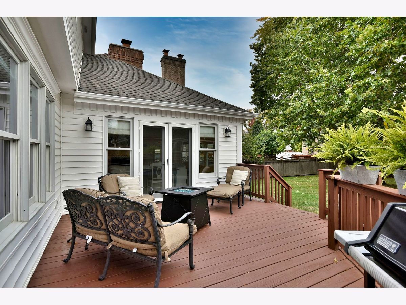
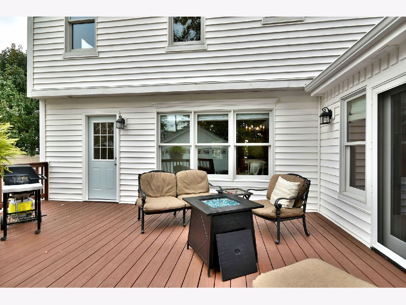

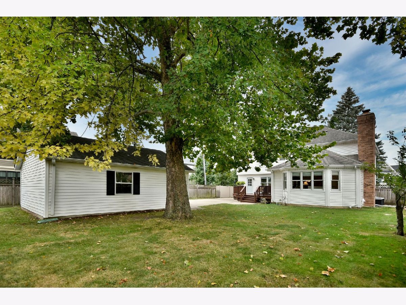
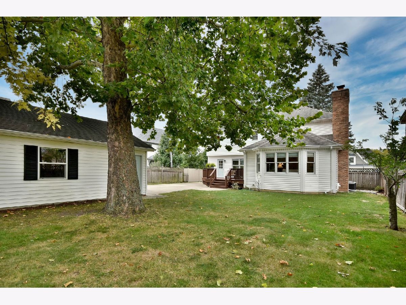



Room Specifics
Total Bedrooms: 4
Bedrooms Above Ground: 4
Bedrooms Below Ground: 0
Dimensions: —
Floor Type: —
Dimensions: —
Floor Type: —
Dimensions: —
Floor Type: —
Full Bathrooms: 4
Bathroom Amenities: —
Bathroom in Basement: 1
Rooms: —
Basement Description: Partially Finished
Other Specifics
| 2.5 | |
| — | |
| Concrete | |
| — | |
| — | |
| 63 X140 | |
| Pull Down Stair | |
| — | |
| — | |
| — | |
| Not in DB | |
| — | |
| — | |
| — | |
| — |
Tax History
| Year | Property Taxes |
|---|---|
| 2022 | $12,559 |
Contact Agent
Nearby Similar Homes
Nearby Sold Comparables
Contact Agent
Listing Provided By
L.W. Reedy Real Estate








