526 Fairview Avenue, Elmhurst, Illinois 60126
$540,000
|
Sold
|
|
| Status: | Closed |
| Sqft: | 1,968 |
| Cost/Sqft: | $285 |
| Beds: | 4 |
| Baths: | 2 |
| Year Built: | 1925 |
| Property Taxes: | $10,491 |
| Days On Market: | 2036 |
| Lot Size: | 0,20 |
Description
This spectacular Lincoln School Bungalow is truly unique! Incredible natural light. 62 x 140 lot. Impressive oversized Living Room with fireplace , plantation shutters & leaded glass windows. Formal Dining Room is the center of the home & welcomes large crowds. 1st floor Bedroom & full bath on the 1st floor makes a good private office, 4th bedroom or guest suite. Hardwood floors. Kitchen has a built-in banquet & space to do your dream kitchen. 1st floor Family or Den. Separate private Office. Porch/Mud Room with built-in benches with storage. 3 spacious bedrooms on the 2nd floor. Full updated bath. Walk-out lower level with oversized Laundry, Bar, Rec Room & 2 good sized Storage Rooms. Gorgeous fenced yard, with stamped concrete oversized patio (2010) allows for two seating areas. 2.5 car garage - roof 2019. House flat roof 2019. HWH 2018. Siding 2010. All windows replaced (except laundry, storage rms & 2 LR leaded glass window)s. Perfect Lincoln School neighbor hood is steps to Prairie Path, School, Spring Road district & town!
Property Specifics
| Single Family | |
| — | |
| — | |
| 1925 | |
| Full | |
| — | |
| No | |
| 0.2 |
| Du Page | |
| — | |
| — / Not Applicable | |
| None | |
| Lake Michigan | |
| Public Sewer | |
| 10760171 | |
| 0611122016 |
Nearby Schools
| NAME: | DISTRICT: | DISTANCE: | |
|---|---|---|---|
|
Grade School
Lincoln Elementary School |
205 | — | |
|
Middle School
Bryan Middle School |
205 | Not in DB | |
|
High School
York Community High School |
205 | Not in DB | |
Property History
| DATE: | EVENT: | PRICE: | SOURCE: |
|---|---|---|---|
| 21 Aug, 2020 | Sold | $540,000 | MRED MLS |
| 22 Jul, 2020 | Under contract | $559,900 | MRED MLS |
| 25 Jun, 2020 | Listed for sale | $559,900 | MRED MLS |
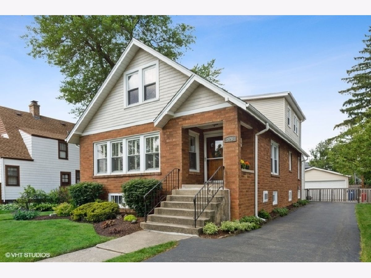
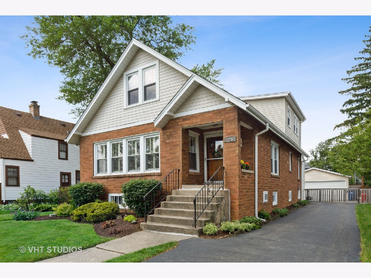
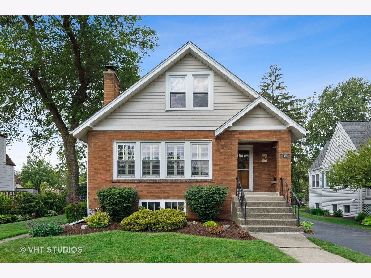
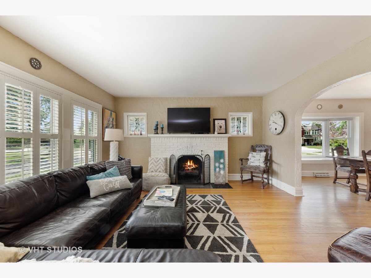
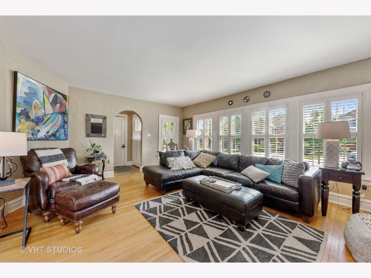
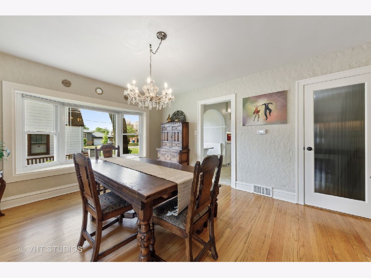
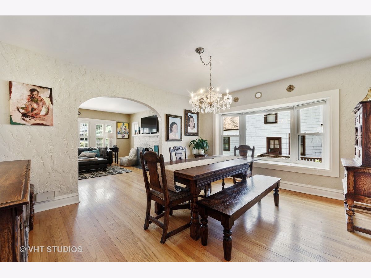
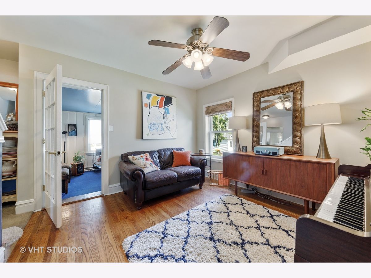
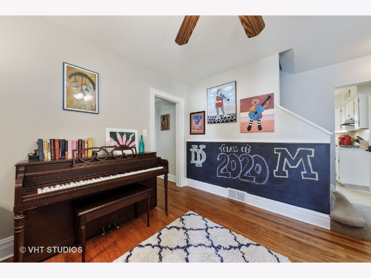
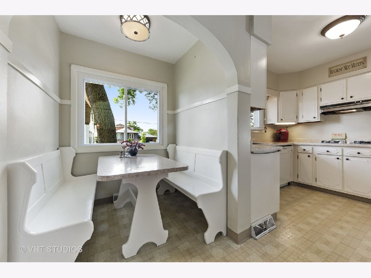
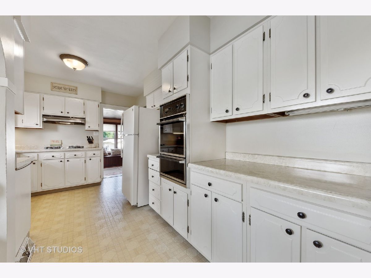
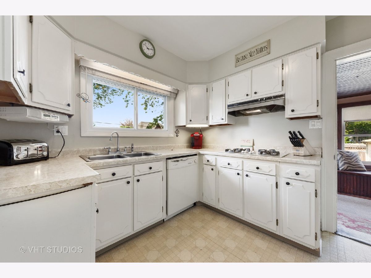
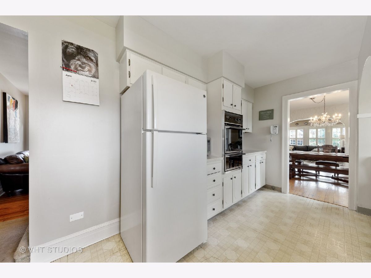
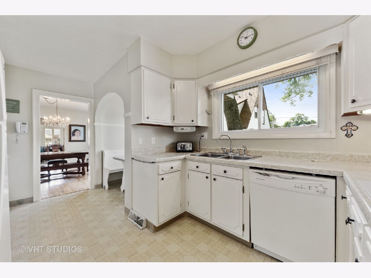
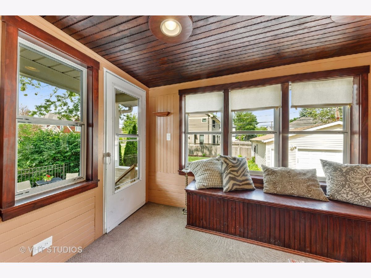
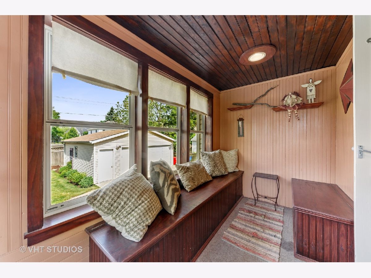
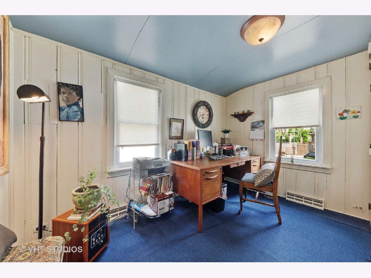
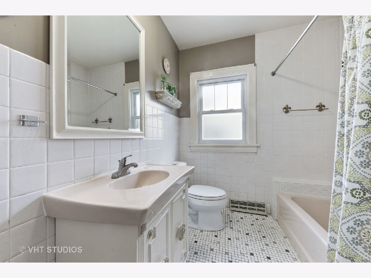
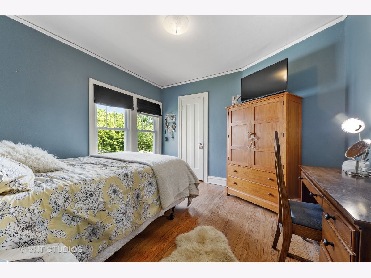
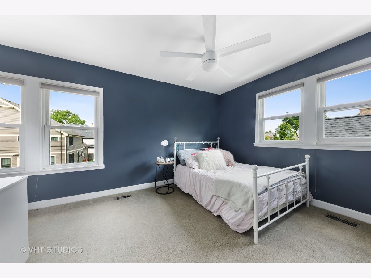
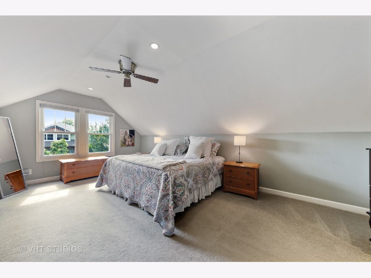
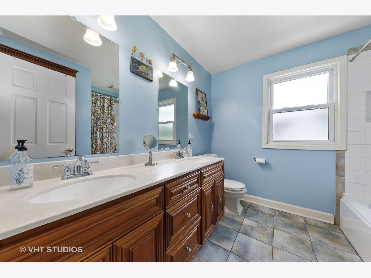
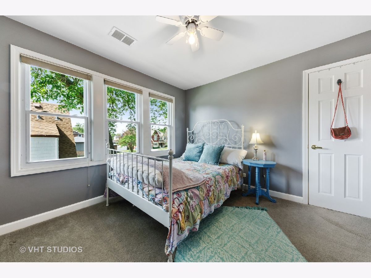
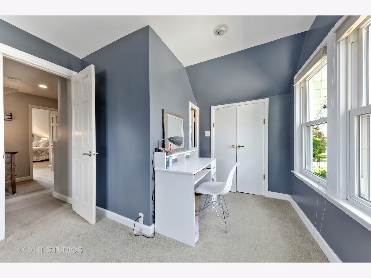
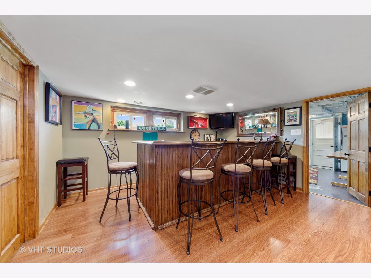
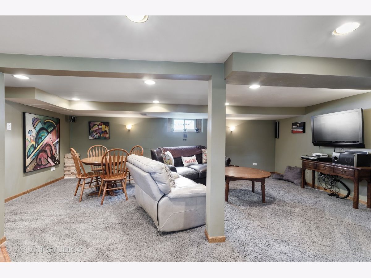
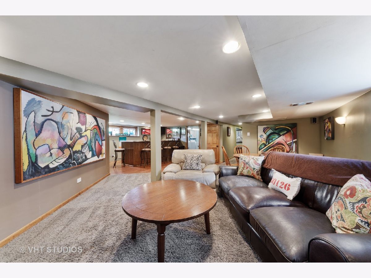
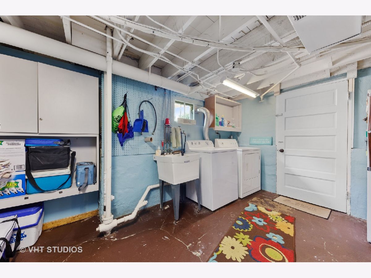
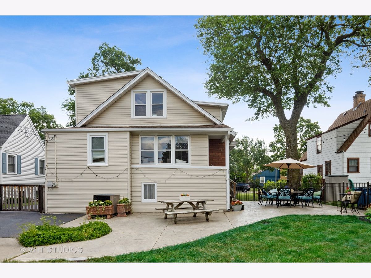
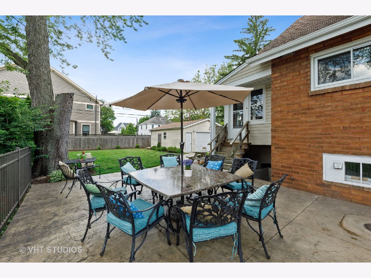
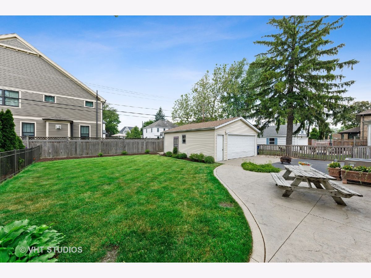
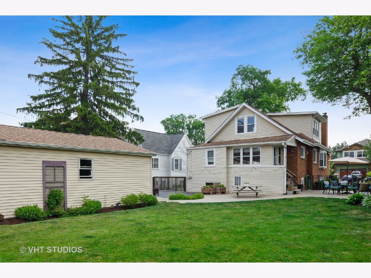
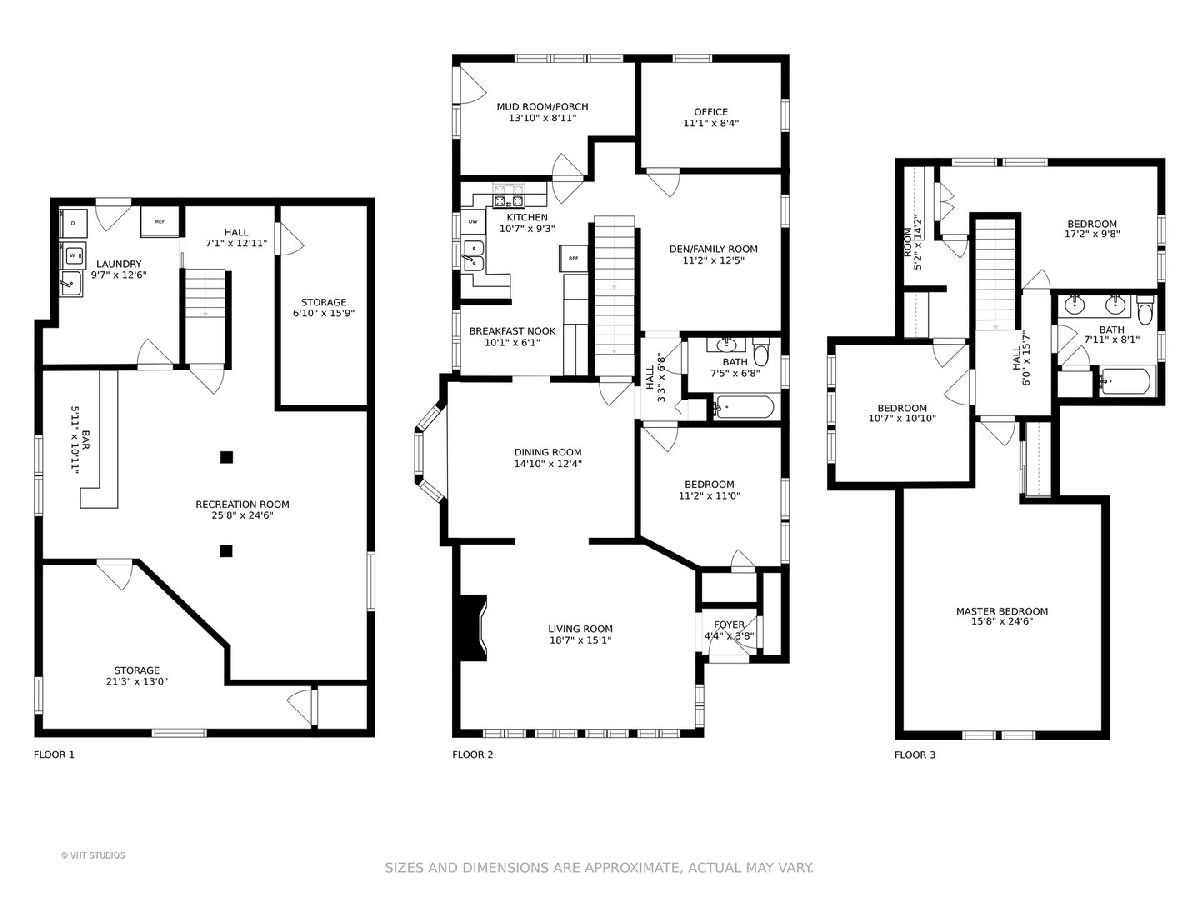
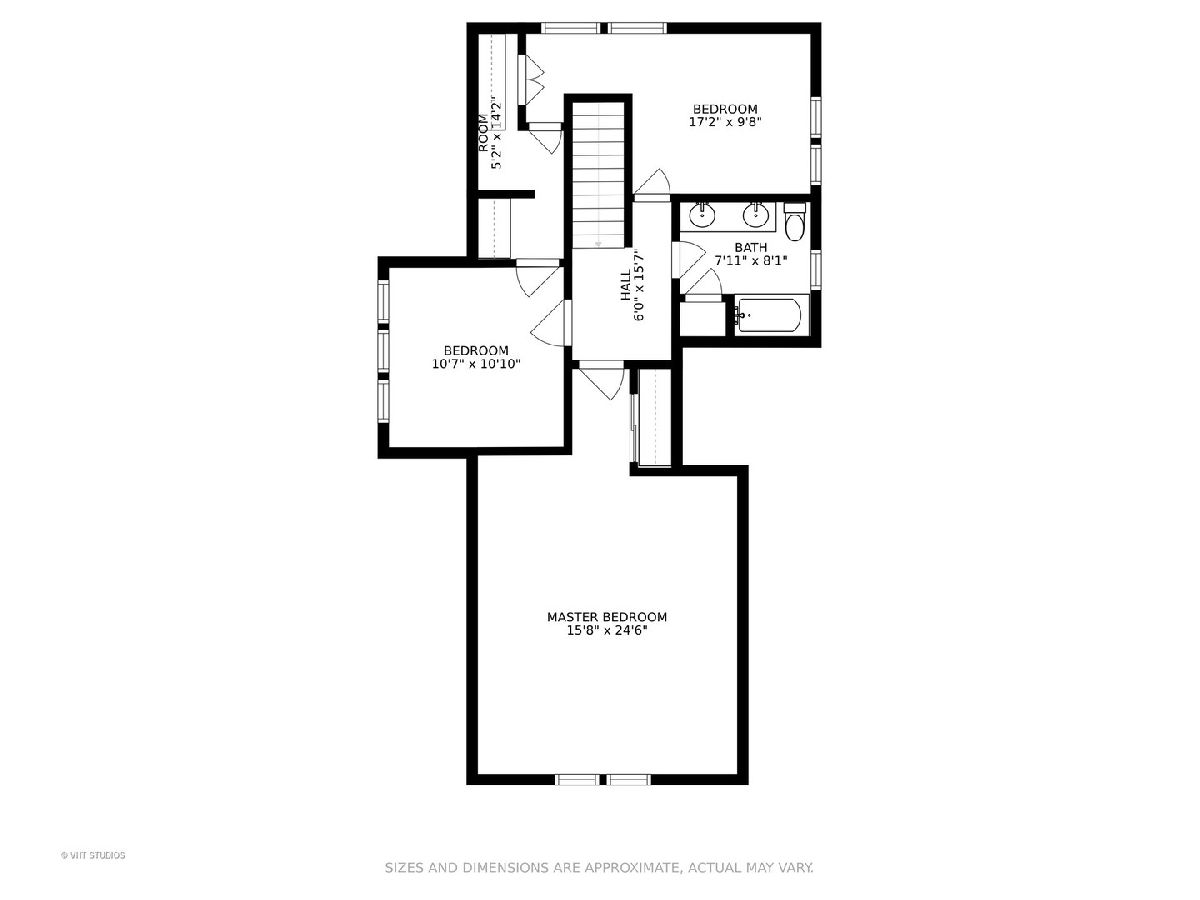
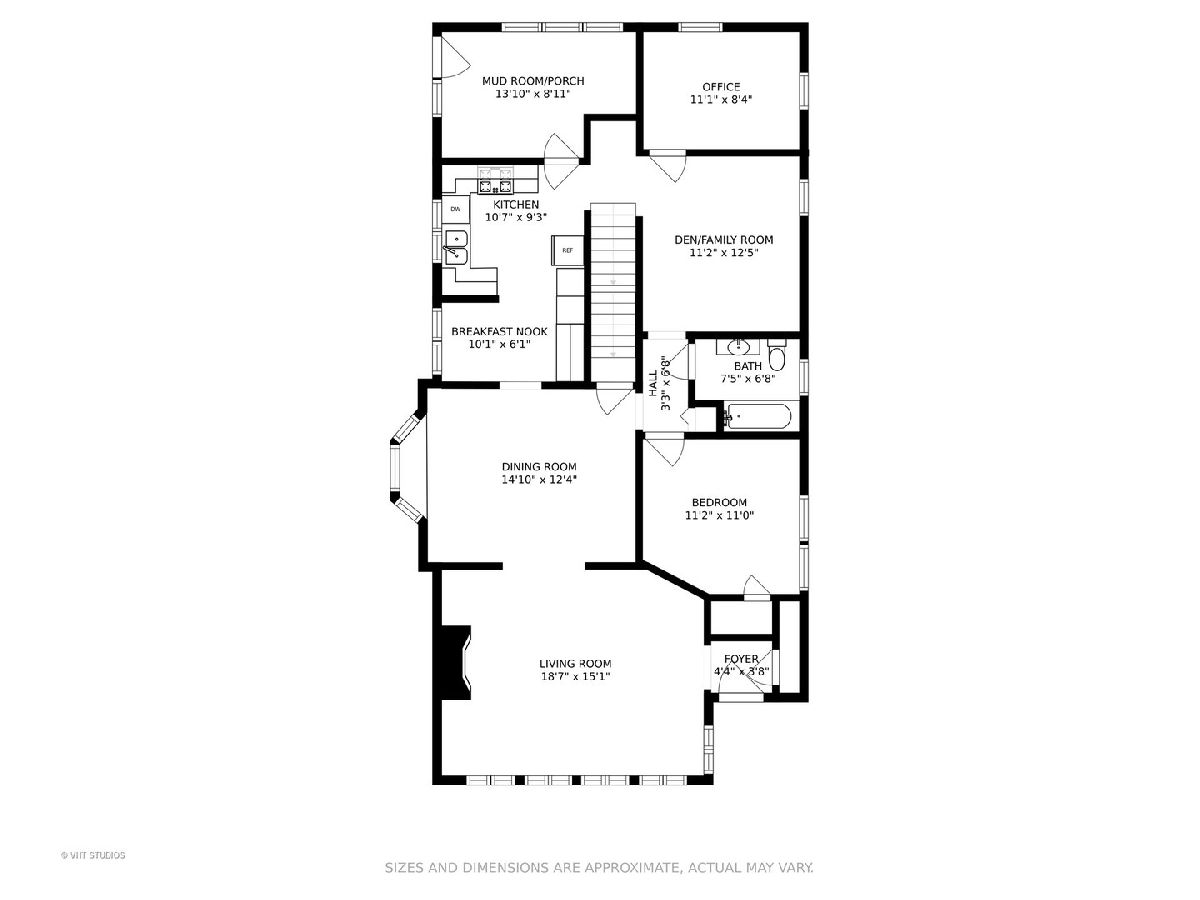
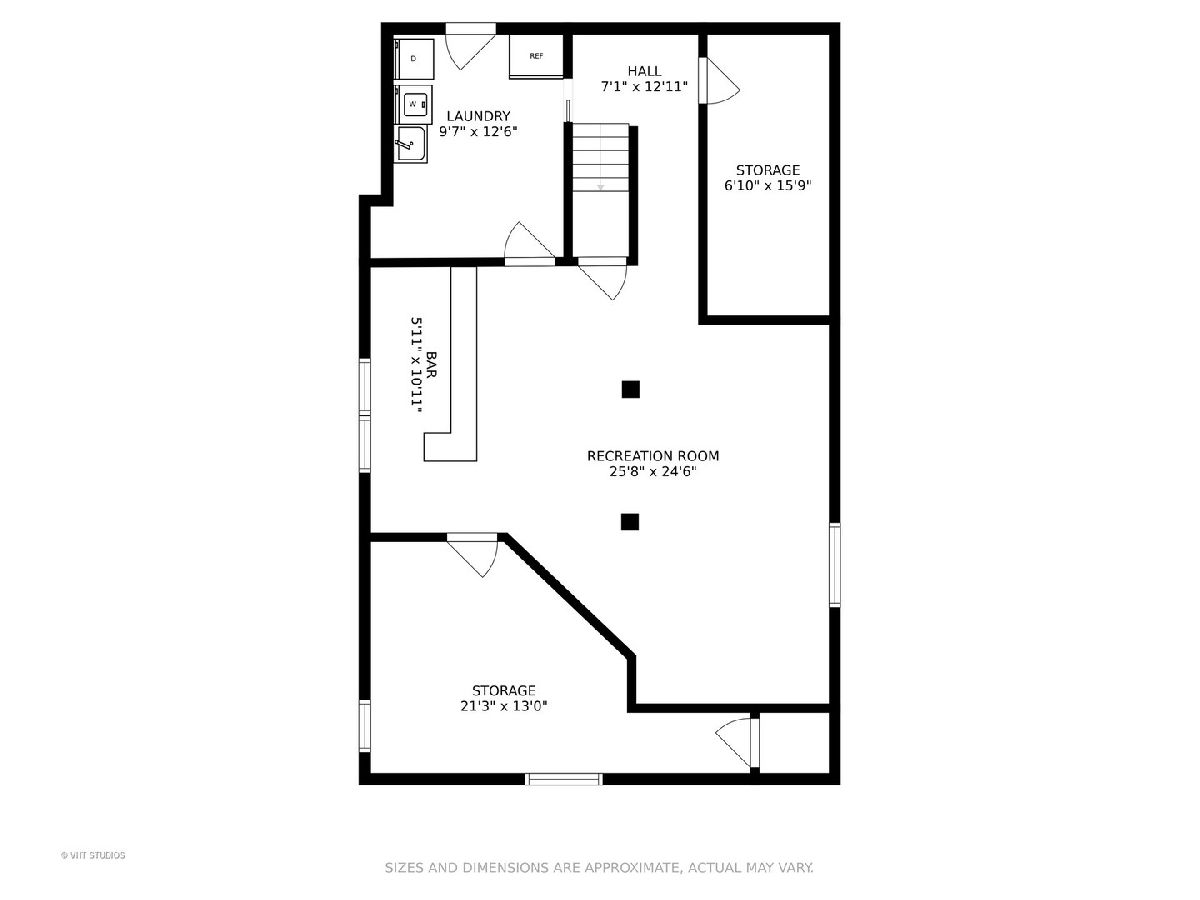
Room Specifics
Total Bedrooms: 4
Bedrooms Above Ground: 4
Bedrooms Below Ground: 0
Dimensions: —
Floor Type: Carpet
Dimensions: —
Floor Type: Carpet
Dimensions: —
Floor Type: Hardwood
Full Bathrooms: 2
Bathroom Amenities: —
Bathroom in Basement: 0
Rooms: Eating Area,Recreation Room,Office,Mud Room
Basement Description: Partially Finished,Exterior Access
Other Specifics
| 2 | |
| — | |
| — | |
| Patio, Porch, Storms/Screens | |
| Fenced Yard,Landscaped | |
| 62X140 | |
| — | |
| None | |
| Bar-Dry, Hardwood Floors, First Floor Bedroom, In-Law Arrangement, First Floor Full Bath | |
| Range, Microwave, Dishwasher, Refrigerator, Washer, Dryer, Disposal | |
| Not in DB | |
| Park, Curbs, Sidewalks, Street Lights, Street Paved | |
| — | |
| — | |
| Gas Log |
Tax History
| Year | Property Taxes |
|---|---|
| 2020 | $10,491 |
Contact Agent
Nearby Similar Homes
Nearby Sold Comparables
Contact Agent
Listing Provided By
@properties










