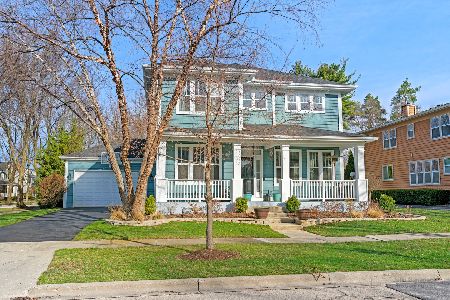521 Superior Street, Vernon Hills, Illinois 60061
$560,000
|
Sold
|
|
| Status: | Closed |
| Sqft: | 3,476 |
| Cost/Sqft: | $167 |
| Beds: | 4 |
| Baths: | 3 |
| Year Built: | 1998 |
| Property Taxes: | $15,114 |
| Days On Market: | 2520 |
| Lot Size: | 0,19 |
Description
Updated to PERFECTION gourmet kitchen boasting white cabinetry, quartz counters, custom backsplash, center island with breakfast bar, stainless steel appliances and eating area. Gleaming hardwood flooring throughout most of the main level. Crown molding. Two-story living room with an array of windows. Family room is open to the kitchen creating a great room effect. Sun-drenched master suite features hardwood flooring, windows galore and a private bath with walk-in closet. The finished basement adds to the square footage. Brick paver patio. Detached garage. Seconds to the TRAIN! NEW furnace (2018) / NEW air conditioner (2018) / Kitchen update (2017) / NEW storm doors (2018).
Property Specifics
| Single Family | |
| — | |
| — | |
| 1998 | |
| Full | |
| SANDBURG | |
| No | |
| 0.19 |
| Lake | |
| Centennial Crossing | |
| 160 / Quarterly | |
| Other | |
| Public | |
| Public Sewer | |
| 10279866 | |
| 15093120050000 |
Nearby Schools
| NAME: | DISTRICT: | DISTANCE: | |
|---|---|---|---|
|
Grade School
Aspen Elementary School |
73 | — | |
|
Middle School
Hawthorn Middle School South |
73 | Not in DB | |
|
High School
Vernon Hills High School |
128 | Not in DB | |
Property History
| DATE: | EVENT: | PRICE: | SOURCE: |
|---|---|---|---|
| 20 May, 2019 | Sold | $560,000 | MRED MLS |
| 15 Mar, 2019 | Under contract | $579,000 | MRED MLS |
| 22 Feb, 2019 | Listed for sale | $579,000 | MRED MLS |
Room Specifics
Total Bedrooms: 4
Bedrooms Above Ground: 4
Bedrooms Below Ground: 0
Dimensions: —
Floor Type: Carpet
Dimensions: —
Floor Type: Carpet
Dimensions: —
Floor Type: Carpet
Full Bathrooms: 3
Bathroom Amenities: Separate Shower,Double Sink,Soaking Tub
Bathroom in Basement: 0
Rooms: Eating Area,Den,Recreation Room,Foyer,Play Room
Basement Description: Finished
Other Specifics
| 2 | |
| Concrete Perimeter | |
| Asphalt | |
| Brick Paver Patio, Storms/Screens | |
| — | |
| 65X130X64X130 | |
| — | |
| Full | |
| Hardwood Floors, First Floor Laundry, Walk-In Closet(s) | |
| Double Oven, Microwave, Dishwasher, Disposal, Stainless Steel Appliance(s) | |
| Not in DB | |
| Sidewalks, Street Lights, Street Paved | |
| — | |
| — | |
| — |
Tax History
| Year | Property Taxes |
|---|---|
| 2019 | $15,114 |
Contact Agent
Nearby Similar Homes
Nearby Sold Comparables
Contact Agent
Listing Provided By
RE/MAX Suburban












