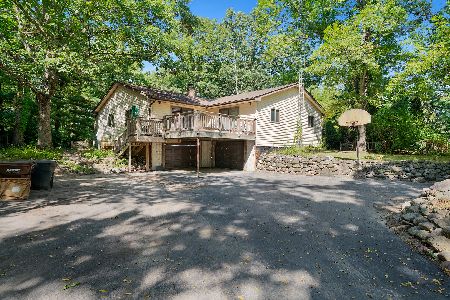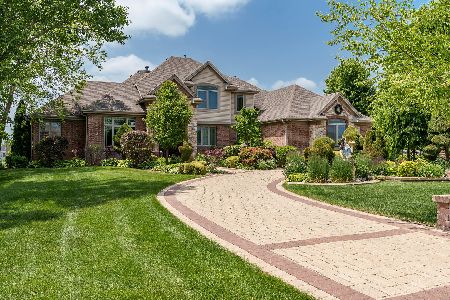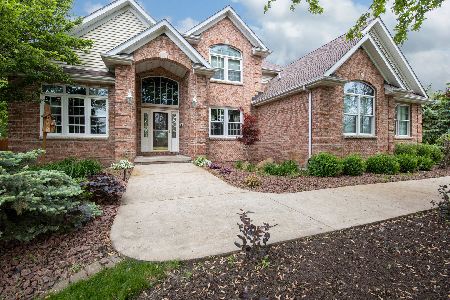521 Waco Way, Poplar Grove, Illinois 61065
$230,000
|
Sold
|
|
| Status: | Closed |
| Sqft: | 3,120 |
| Cost/Sqft: | $79 |
| Beds: | 4 |
| Baths: | 3 |
| Year Built: | 1997 |
| Property Taxes: | $7,334 |
| Days On Market: | 2780 |
| Lot Size: | 0,49 |
Description
Price reduced. Seller says sell! One owner home on nearly 1/2 acre. 2 story foyer with formal living room on one side & dining room on the other. 1st floor family room with gas fireplace. 9' ceilings on 1st floor. Large eat-in kitchen w/ island complete with cooktop stove. Pull out drawers in pantry. Appliances included. Sliding door leads to deck overlooking backyard with inground pool. Updated light fixtures as well as 6 panel white doors and trim. Central vacuum system. 1st floor laundry. The upper level features 4 family sized bedrooms, all with ceiling fans. Master bedroom has vaulted ceiling and private bath with double vanity, separate shower/whirlpool tub, and walk-in closet with organizer. New carpet stairs and upper level. Finished lower level rec room and unfinished storage area. Updates include: Iron barrier 2013, Roof & HWH(50 gal) 2014, Dishwasher 2015, Washer/dryer/fridge/sliding door 2016, Disposal/sump pump 2018. Located in the desirable Belvidere North School Dist.
Property Specifics
| Single Family | |
| — | |
| — | |
| 1997 | |
| Full | |
| — | |
| No | |
| 0.49 |
| Boone | |
| Bel Air Estates | |
| 0 / Not Applicable | |
| None | |
| Private Well | |
| Public Sewer | |
| 09896162 | |
| 0501378005 |
Nearby Schools
| NAME: | DISTRICT: | DISTANCE: | |
|---|---|---|---|
|
Grade School
Caledonia Elementary School |
100 | — | |
|
Middle School
Belvidere Central Middle School |
100 | Not in DB | |
|
High School
Belvidere North High School |
100 | Not in DB | |
Property History
| DATE: | EVENT: | PRICE: | SOURCE: |
|---|---|---|---|
| 27 Jul, 2018 | Sold | $230,000 | MRED MLS |
| 19 Jun, 2018 | Under contract | $244,999 | MRED MLS |
| — | Last price change | $249,999 | MRED MLS |
| 26 Mar, 2018 | Listed for sale | $264,900 | MRED MLS |
Room Specifics
Total Bedrooms: 4
Bedrooms Above Ground: 4
Bedrooms Below Ground: 0
Dimensions: —
Floor Type: Carpet
Dimensions: —
Floor Type: Carpet
Dimensions: —
Floor Type: Carpet
Full Bathrooms: 3
Bathroom Amenities: Whirlpool,Separate Shower
Bathroom in Basement: 0
Rooms: Foyer,Recreation Room
Basement Description: Partially Finished
Other Specifics
| 3 | |
| Concrete Perimeter | |
| Asphalt | |
| Deck, In Ground Pool, Storms/Screens | |
| — | |
| 122.05X174.20 | |
| — | |
| Full | |
| Vaulted/Cathedral Ceilings, Wood Laminate Floors, First Floor Laundry | |
| Microwave, Dishwasher, Refrigerator, Washer, Dryer, Disposal, Cooktop, Built-In Oven | |
| Not in DB | |
| Street Paved | |
| — | |
| — | |
| Gas Log |
Tax History
| Year | Property Taxes |
|---|---|
| 2018 | $7,334 |
Contact Agent
Nearby Similar Homes
Nearby Sold Comparables
Contact Agent
Listing Provided By
Century 21 Affiliated







