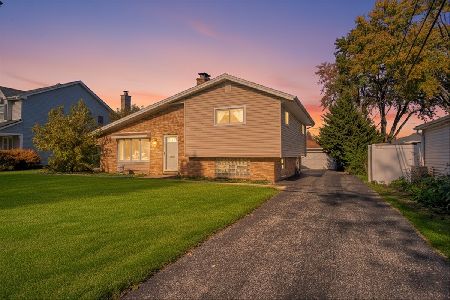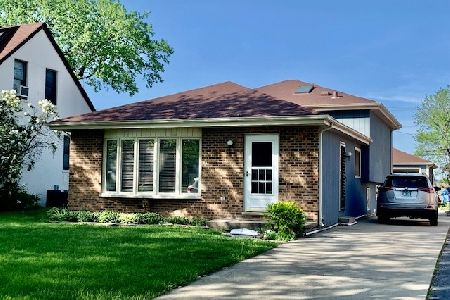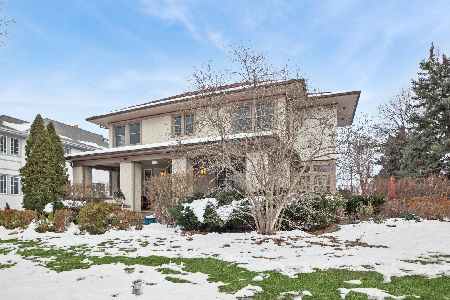521 Walnut Street, Elmhurst, Illinois 60126
$470,000
|
Sold
|
|
| Status: | Closed |
| Sqft: | 2,340 |
| Cost/Sqft: | $203 |
| Beds: | 4 |
| Baths: | 2 |
| Year Built: | 1980 |
| Property Taxes: | $6,339 |
| Days On Market: | 1932 |
| Lot Size: | 0,14 |
Description
This 4 bedroom, 2 bath raised ranch home shows like a magazine and is maticulously maintained! Enter into the pretty 2-story foyer and go up to the open living and dining area, be wowed by the renovated kitchen with white farmhouse sink, stainless appliances and open shelving. Down the hall are three nice size bedrooms and an updated full bath. The main level has pretty hardwood flooring through out! The lower level offers a large family room and playroom complete with a wood burning fireplace, an office, 4th bedroom, full bath and spacious utility room connected to 2-car attached garage. The large fenced backyard has a deck and brick paver patio - great for entertaining and relaxing! Close to Beren's Park and conveniently located to shopping, train and expressways!
Property Specifics
| Single Family | |
| — | |
| — | |
| 1980 | |
| Full | |
| — | |
| No | |
| 0.14 |
| Du Page | |
| — | |
| 0 / Not Applicable | |
| None | |
| Lake Michigan | |
| Public Sewer | |
| 10891891 | |
| 0335128004 |
Nearby Schools
| NAME: | DISTRICT: | DISTANCE: | |
|---|---|---|---|
|
Grade School
Emerson Elementary School |
205 | — | |
|
Middle School
Churchville Middle School |
205 | Not in DB | |
|
High School
York Community High School |
205 | Not in DB | |
Property History
| DATE: | EVENT: | PRICE: | SOURCE: |
|---|---|---|---|
| 28 Aug, 2008 | Sold | $390,000 | MRED MLS |
| 20 May, 2008 | Under contract | $399,900 | MRED MLS |
| 12 May, 2008 | Listed for sale | $399,900 | MRED MLS |
| 25 Apr, 2016 | Sold | $380,000 | MRED MLS |
| 23 Feb, 2016 | Under contract | $399,000 | MRED MLS |
| 4 Feb, 2016 | Listed for sale | $399,000 | MRED MLS |
| 17 Dec, 2020 | Sold | $470,000 | MRED MLS |
| 7 Oct, 2020 | Under contract | $475,000 | MRED MLS |
| 5 Oct, 2020 | Listed for sale | $475,000 | MRED MLS |
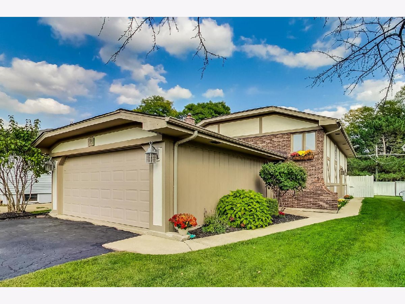
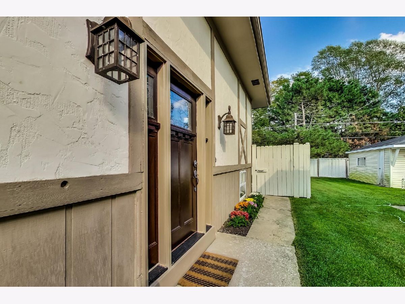
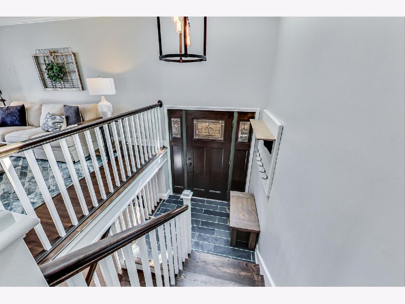
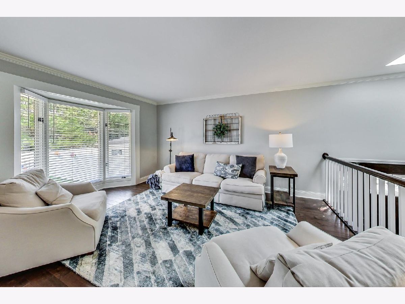
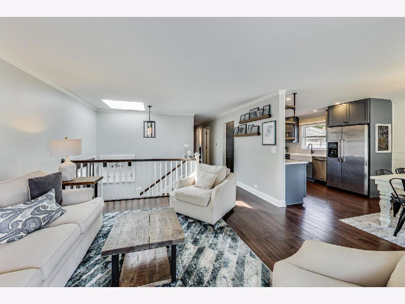
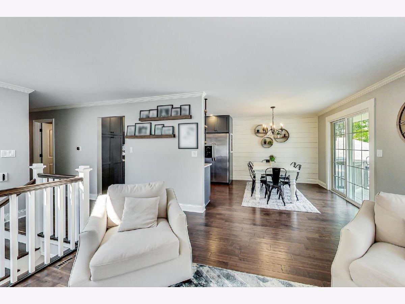
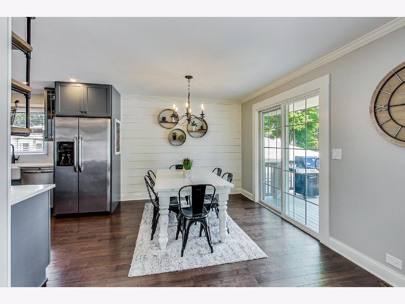
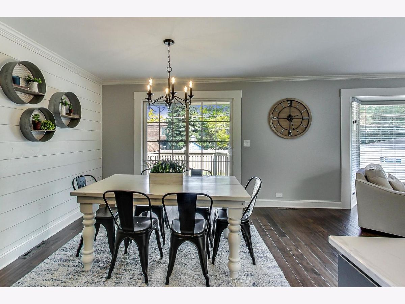
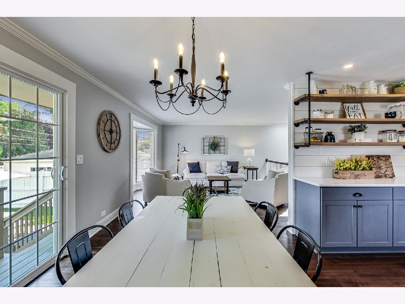
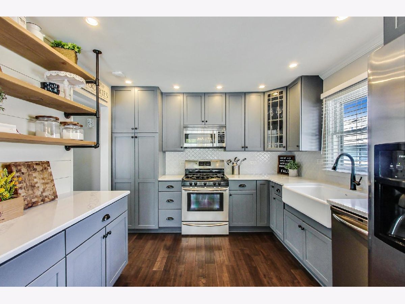
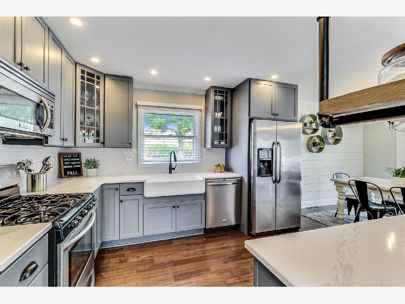
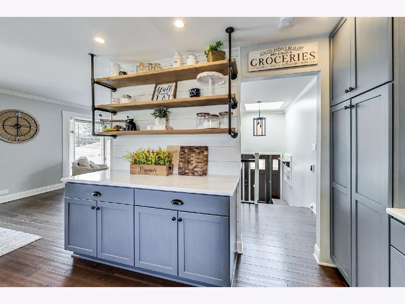
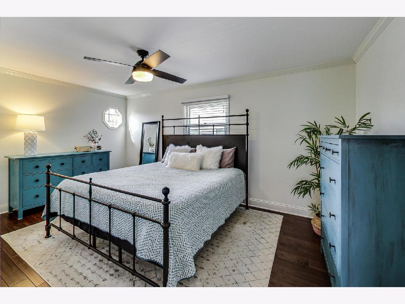
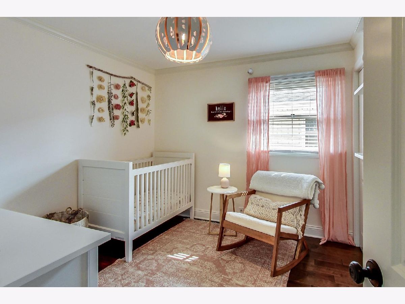
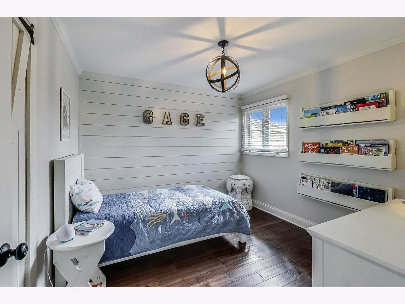
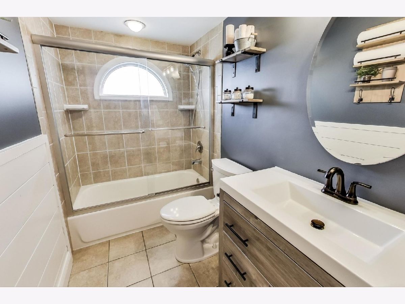
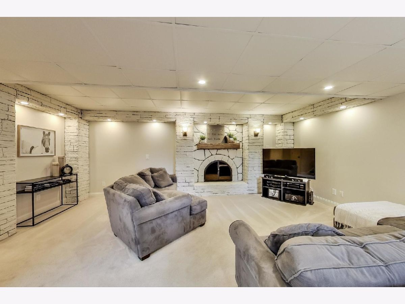
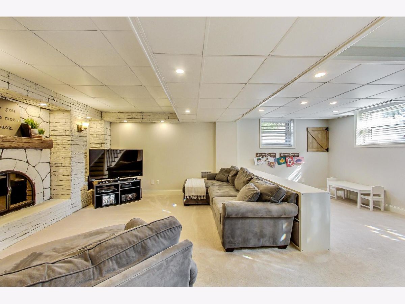
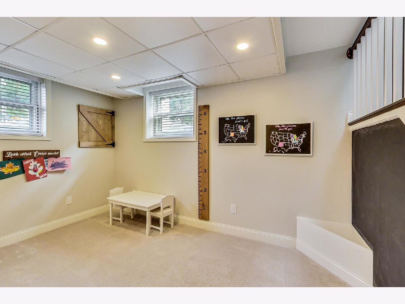
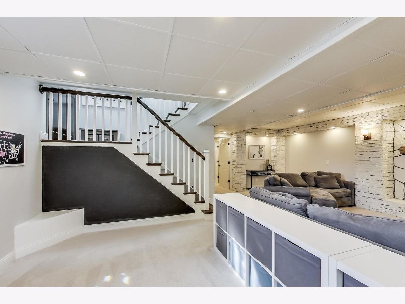
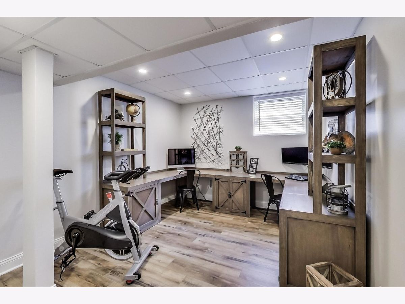
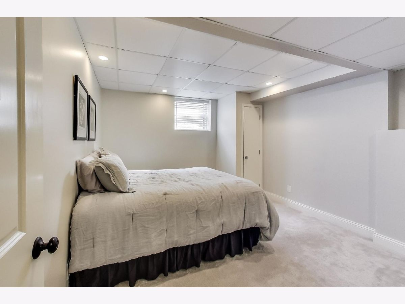
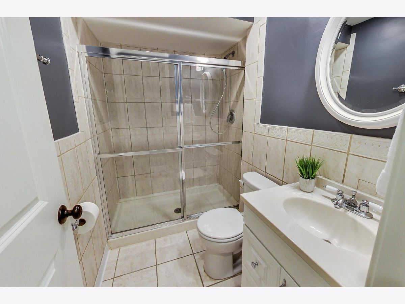
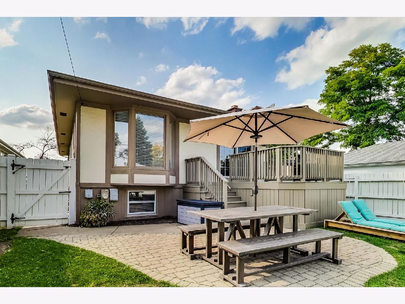
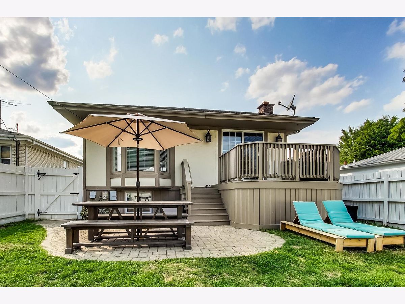
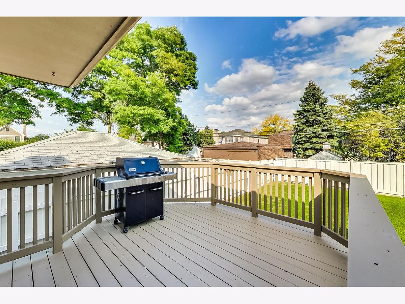
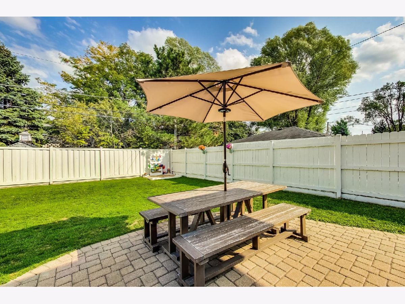
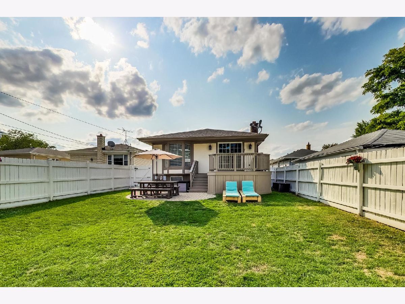
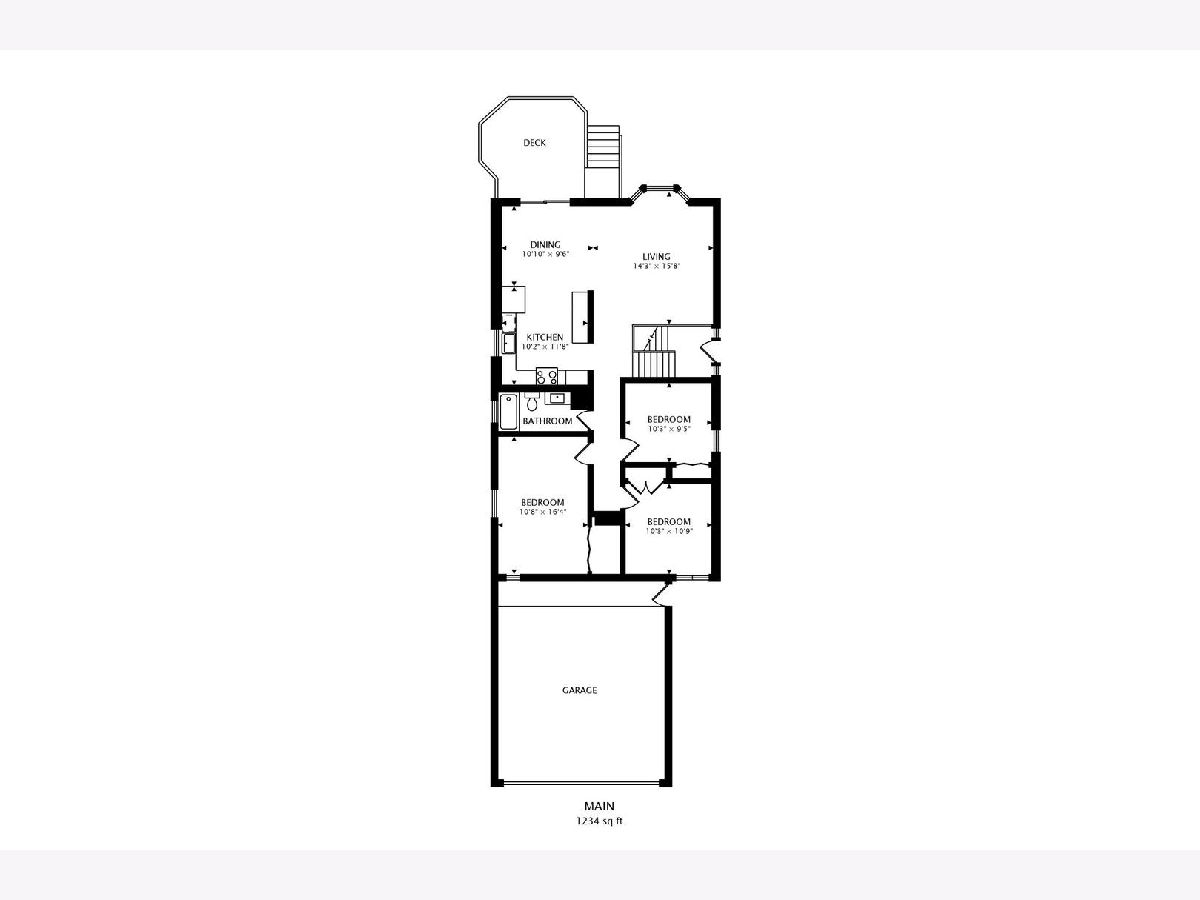
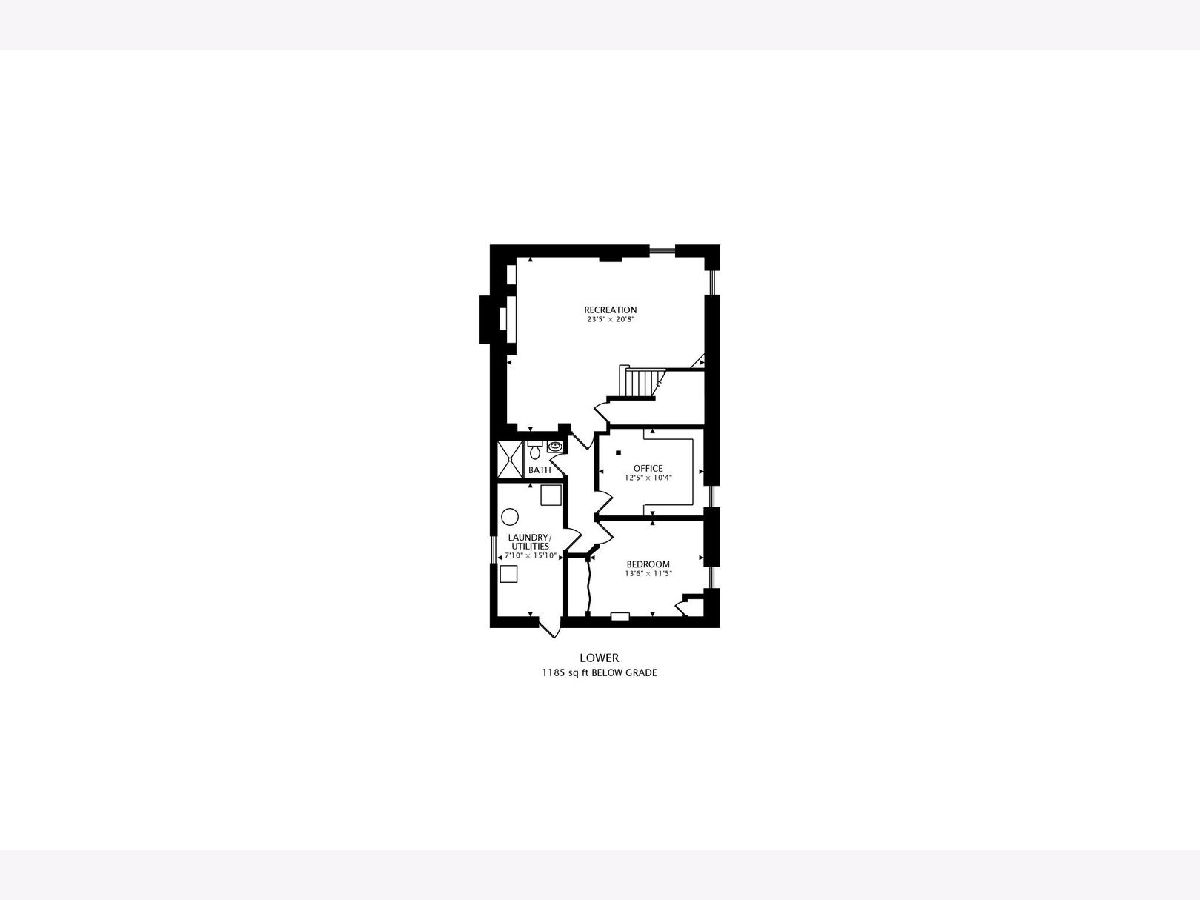
Room Specifics
Total Bedrooms: 4
Bedrooms Above Ground: 4
Bedrooms Below Ground: 0
Dimensions: —
Floor Type: Hardwood
Dimensions: —
Floor Type: Hardwood
Dimensions: —
Floor Type: Carpet
Full Bathrooms: 2
Bathroom Amenities: —
Bathroom in Basement: 1
Rooms: Office
Basement Description: Finished
Other Specifics
| 2 | |
| — | |
| Asphalt | |
| — | |
| — | |
| 40 X 150 | |
| — | |
| None | |
| Hardwood Floors, Open Floorplan, Drapes/Blinds | |
| Range, Microwave, Dishwasher, Refrigerator, Washer, Dryer, Disposal, Stainless Steel Appliance(s) | |
| Not in DB | |
| — | |
| — | |
| — | |
| Wood Burning |
Tax History
| Year | Property Taxes |
|---|---|
| 2008 | $4,498 |
| 2016 | $5,120 |
| 2020 | $6,339 |
Contact Agent
Nearby Similar Homes
Nearby Sold Comparables
Contact Agent
Listing Provided By
@properties

