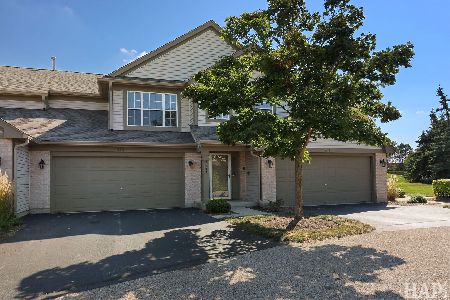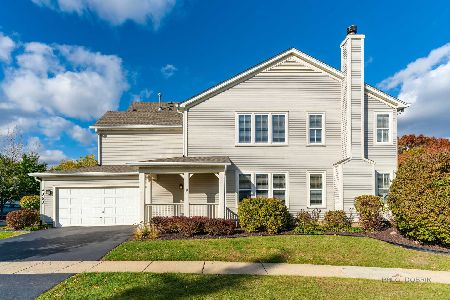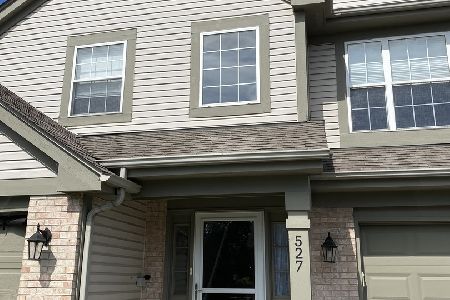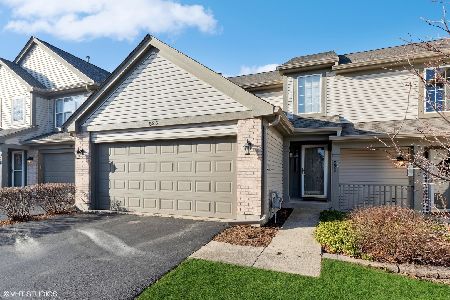521 Willow Way, Lindenhurst, Illinois 60046
$172,000
|
Sold
|
|
| Status: | Closed |
| Sqft: | 1,788 |
| Cost/Sqft: | $96 |
| Beds: | 3 |
| Baths: | 3 |
| Year Built: | 1996 |
| Property Taxes: | $6,391 |
| Days On Market: | 2479 |
| Lot Size: | 0,00 |
Description
Gorgeous End Unit with open floor plan and the best location in the subdivision next to Forest Preserves, Pond, Walking Path, and Playground. The first floor features Brazilian KOA hardwood floors, granite counters, maple cabinets, and SS Appliances. The front room has a living room and dining room combo and the cozy family room has a gorgeous fireplace. Upstairs spacious master bedroom has ensuite bathroom and large walk in closet. 2nd floor laundry. This is a wonderful floor plan! Millburn K-8 and Grayslake North HS.
Property Specifics
| Condos/Townhomes | |
| 2 | |
| — | |
| 1996 | |
| None | |
| DAVENPORT | |
| No | |
| — |
| Lake | |
| Country Place | |
| 265 / Monthly | |
| Exterior Maintenance,Lawn Care,Snow Removal | |
| Public | |
| Public Sewer | |
| 10266803 | |
| 06013080330000 |
Nearby Schools
| NAME: | DISTRICT: | DISTANCE: | |
|---|---|---|---|
|
Grade School
Millburn C C School |
24 | — | |
|
Middle School
Millburn C C School |
24 | Not in DB | |
|
High School
Grayslake North High School |
127 | Not in DB | |
Property History
| DATE: | EVENT: | PRICE: | SOURCE: |
|---|---|---|---|
| 29 Apr, 2017 | Under contract | $0 | MRED MLS |
| 23 Apr, 2017 | Listed for sale | $0 | MRED MLS |
| 5 Apr, 2019 | Sold | $172,000 | MRED MLS |
| 18 Feb, 2019 | Under contract | $172,000 | MRED MLS |
| 7 Feb, 2019 | Listed for sale | $172,000 | MRED MLS |
| 6 Jan, 2023 | Sold | $220,000 | MRED MLS |
| 3 Dec, 2022 | Under contract | $219,900 | MRED MLS |
| — | Last price change | $209,900 | MRED MLS |
| 2 Dec, 2022 | Listed for sale | $209,900 | MRED MLS |
Room Specifics
Total Bedrooms: 3
Bedrooms Above Ground: 3
Bedrooms Below Ground: 0
Dimensions: —
Floor Type: Carpet
Dimensions: —
Floor Type: Carpet
Full Bathrooms: 3
Bathroom Amenities: Double Sink,Garden Tub
Bathroom in Basement: 0
Rooms: No additional rooms
Basement Description: None
Other Specifics
| 2 | |
| Concrete Perimeter | |
| Asphalt | |
| Patio, End Unit, Cable Access | |
| Common Grounds,Nature Preserve Adjacent,Landscaped | |
| 1788 | |
| — | |
| Full | |
| Vaulted/Cathedral Ceilings, Hardwood Floors, Second Floor Laundry, Walk-In Closet(s) | |
| Range, Microwave, Dishwasher, Refrigerator, Disposal, Stainless Steel Appliance(s) | |
| Not in DB | |
| — | |
| — | |
| Bike Room/Bike Trails, Park | |
| Attached Fireplace Doors/Screen, Gas Log, Gas Starter |
Tax History
| Year | Property Taxes |
|---|---|
| 2019 | $6,391 |
| 2023 | $7,540 |
Contact Agent
Nearby Similar Homes
Nearby Sold Comparables
Contact Agent
Listing Provided By
@properties








