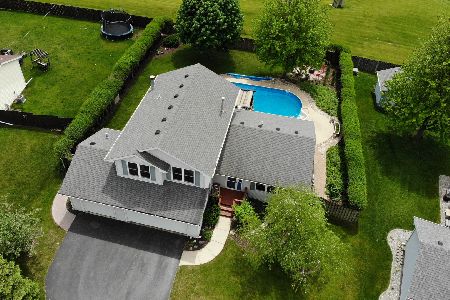5210 Summer Hawk Road, Machesney Park, Illinois 61115
$275,450
|
Sold
|
|
| Status: | Closed |
| Sqft: | 2,308 |
| Cost/Sqft: | $119 |
| Beds: | 4 |
| Baths: | 3 |
| Year Built: | 1997 |
| Property Taxes: | $5,327 |
| Days On Market: | 467 |
| Lot Size: | 0,43 |
Description
This beautifully designed exposed ranch in the sought-after Harlem School District combines modern comfort with charming outdoor living spaces. As you arrive, you'll be welcomed by a red brick driveway that adds timeless elegance to the curb appeal. Step inside to discover a spacious living room, featuring vaulted ceilings and a cozy gas fireplace-perfect for relaxing on cool evenings. The eat-in kitchen is ideal for both casual meals and entertaining, with sliders leading out to a large deck. The deck is enhanced by a lovely pergola, , while the shed provides convenient storage for all your outdoor tools. The first-floor laundry adds to the home's practicality. Throughout the main level, you'll find hard surface floors, offering durability and easy maintenance. The lower level is fully finished, offering a versatile rec room, an additional bedroom or office, and a full bath, perfect for guests or extra living space. This home is a true gem, offering both style and functionality in a prime location!
Property Specifics
| Single Family | |
| — | |
| — | |
| 1997 | |
| — | |
| — | |
| No | |
| 0.43 |
| Winnebago | |
| — | |
| — / Not Applicable | |
| — | |
| — | |
| — | |
| 12187635 | |
| 0816378010 |
Nearby Schools
| NAME: | DISTRICT: | DISTANCE: | |
|---|---|---|---|
|
Grade School
Olson Park Elementary School |
122 | — | |
|
Middle School
Harlem Middle School |
122 | Not in DB | |
|
High School
Harlem High School |
122 | Not in DB | |
Property History
| DATE: | EVENT: | PRICE: | SOURCE: |
|---|---|---|---|
| 3 Dec, 2024 | Sold | $275,450 | MRED MLS |
| 27 Oct, 2024 | Under contract | $274,900 | MRED MLS |
| 16 Oct, 2024 | Listed for sale | $274,900 | MRED MLS |
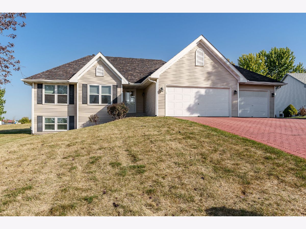
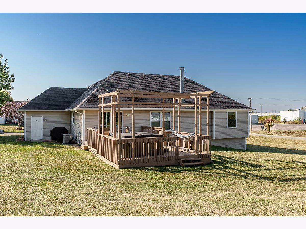
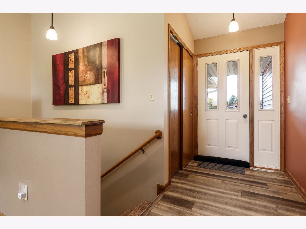
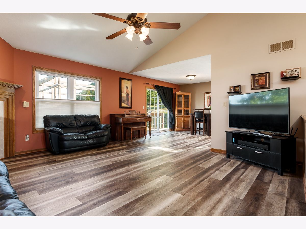
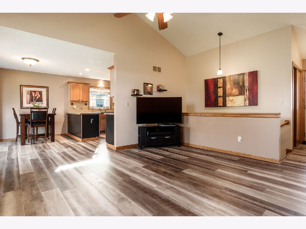
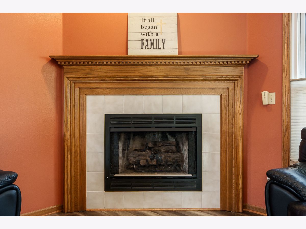
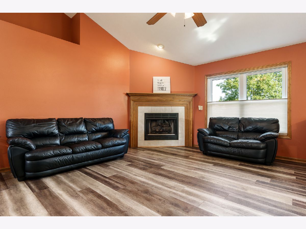
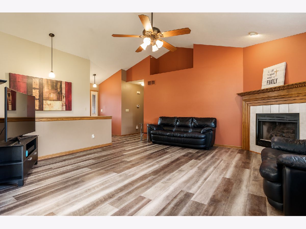
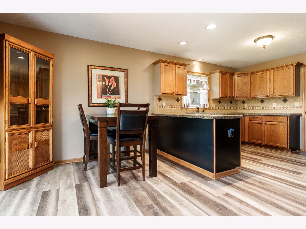
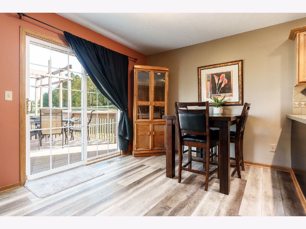
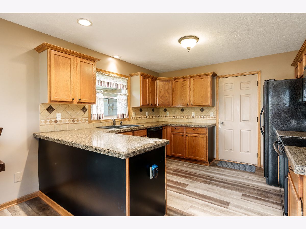
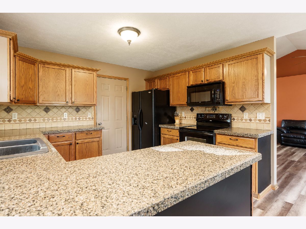
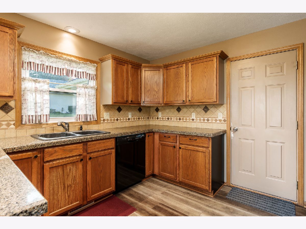
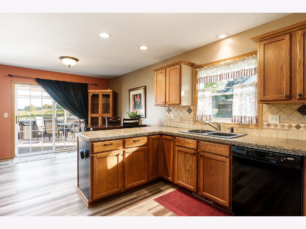
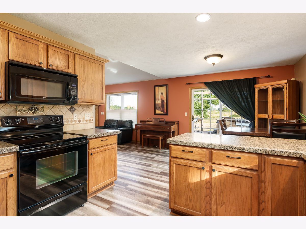
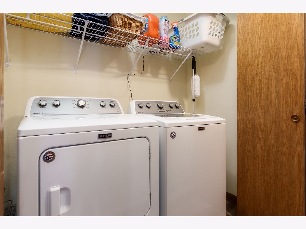
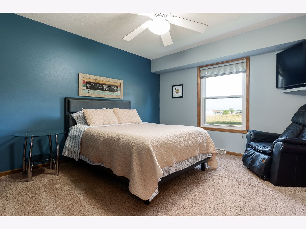
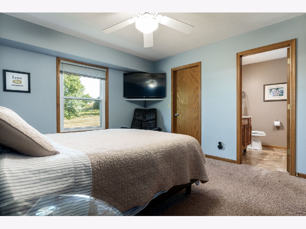
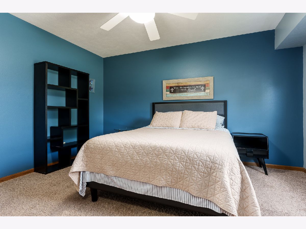
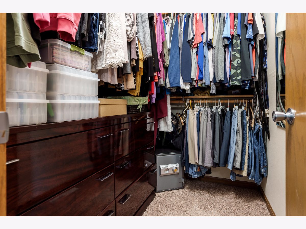
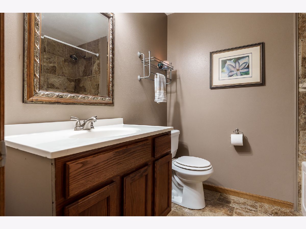
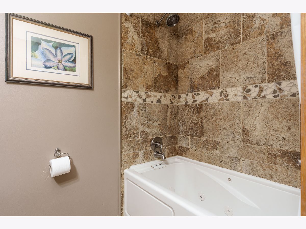
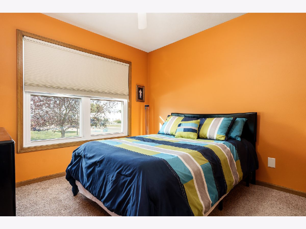
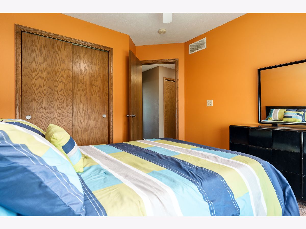
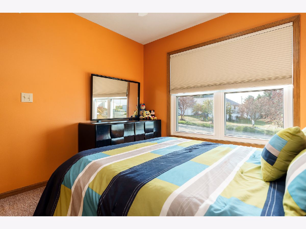
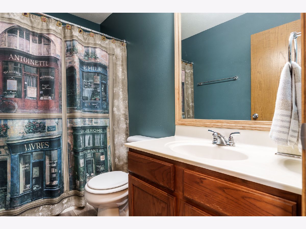
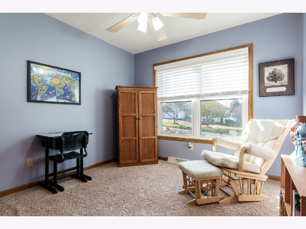
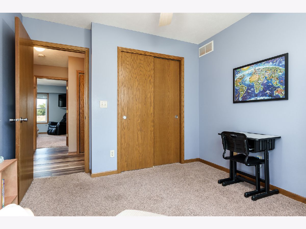
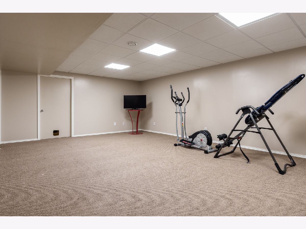
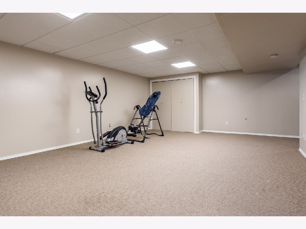
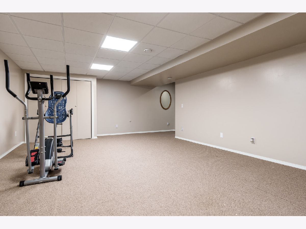
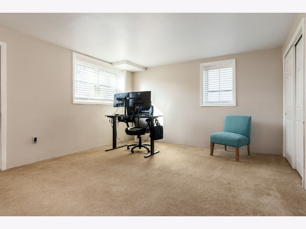
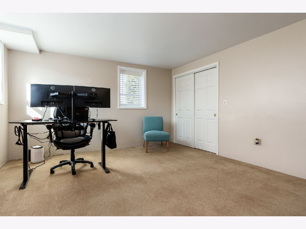
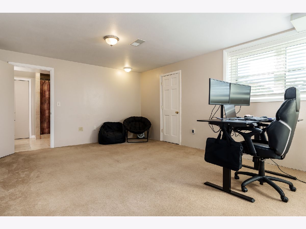
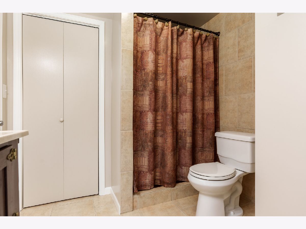
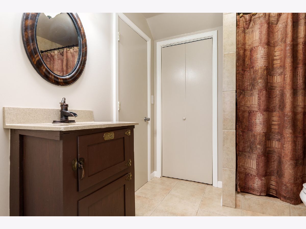
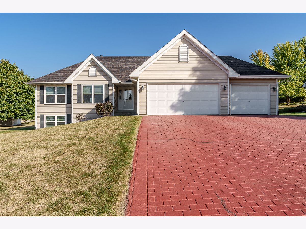
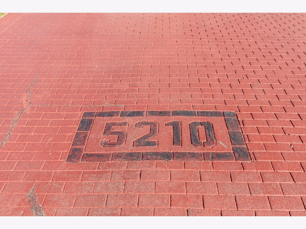
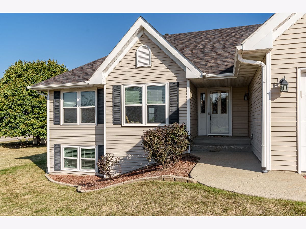
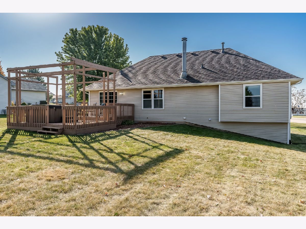
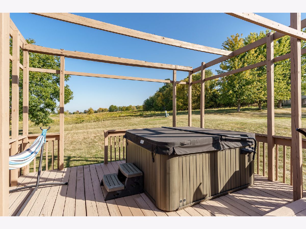
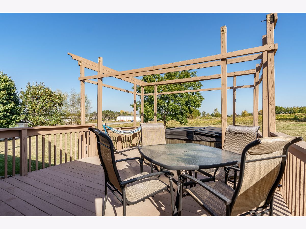
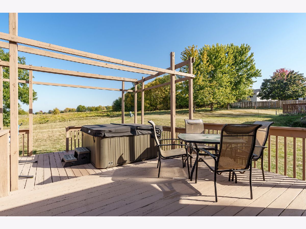
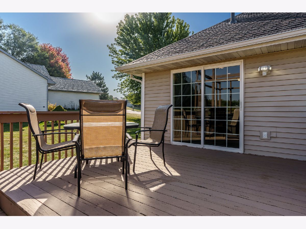
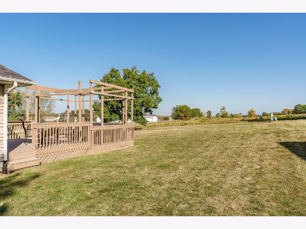
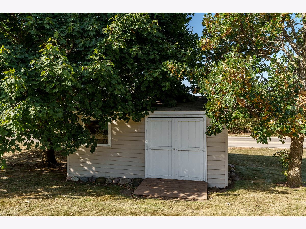
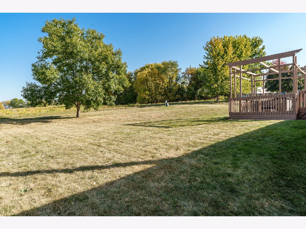
Room Specifics
Total Bedrooms: 4
Bedrooms Above Ground: 4
Bedrooms Below Ground: 0
Dimensions: —
Floor Type: —
Dimensions: —
Floor Type: —
Dimensions: —
Floor Type: —
Full Bathrooms: 3
Bathroom Amenities: —
Bathroom in Basement: 1
Rooms: —
Basement Description: Finished
Other Specifics
| 3 | |
| — | |
| Brick | |
| — | |
| — | |
| 120.93X150X172.8X168.97 | |
| — | |
| — | |
| — | |
| — | |
| Not in DB | |
| — | |
| — | |
| — | |
| — |
Tax History
| Year | Property Taxes |
|---|---|
| 2024 | $5,327 |
Contact Agent
Nearby Similar Homes
Nearby Sold Comparables
Contact Agent
Listing Provided By
Berkshire Hathaway HomeServices Crosby Starck Real


