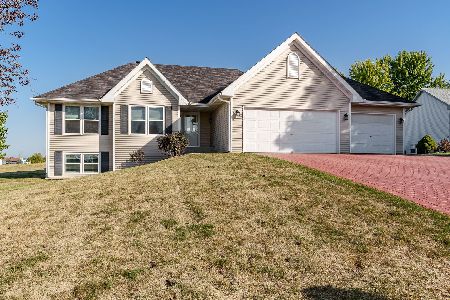5231 Summer Hawk Road, Machesney Park, Illinois 61115
$280,000
|
Sold
|
|
| Status: | Closed |
| Sqft: | 1,775 |
| Cost/Sqft: | $166 |
| Beds: | 3 |
| Baths: | 4 |
| Year Built: | 1998 |
| Property Taxes: | $5,725 |
| Days On Market: | 1711 |
| Lot Size: | 0,27 |
Description
If you are looking for a vacation at home, look no further! Completely UPDATED and UPGRADED stunning two-story home with a park-like backyard. Beautiful hardwood flooring on the main floor. Updated kitchen w/ custom cabinets, corian countertops & stainless steel appliances. Kitchen is open to living rm w/ stone fireplace. Main floor laundry. Master bedroom w/ walk-in closet & completely remodeled bathroom w/ beautiful onyx shower & onyx vanity countertop. Partially exposed lower level has 4th bedroom space, full bathroom w/ walk-in tiled shower, large family rm area, AND bar area for entertaining. The LL space easily could be used as the perfect mother-in-law suite!Sliding glass doors off the kitchen lead to the backyard oasis complete w/ two tiered deck w/ pergola, professional hardscape & impeccable landscaping surrounding the 36x18 in ground pool. Too many updates to list: all new windows (2016), new pool pump (2016) & heater (2019), new furnace & AC (2015), New water heater (2015), new roof (2012) &so much more! You really have to see this home to believe it! There is not another one out there like it! AND it's located in the ideal central location- close to shopping, dining,schools, & interstate. Harlem Schools.
Property Specifics
| Single Family | |
| — | |
| — | |
| 1998 | |
| Full | |
| — | |
| No | |
| 0.27 |
| Winnebago | |
| — | |
| — / Not Applicable | |
| None | |
| Public | |
| Public Sewer | |
| 11096513 | |
| 0821127003 |
Property History
| DATE: | EVENT: | PRICE: | SOURCE: |
|---|---|---|---|
| 14 Jul, 2021 | Sold | $280,000 | MRED MLS |
| 9 Jun, 2021 | Under contract | $295,000 | MRED MLS |
| 21 May, 2021 | Listed for sale | $295,000 | MRED MLS |
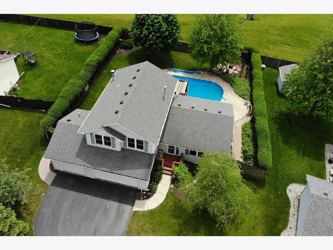
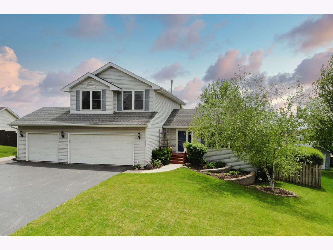
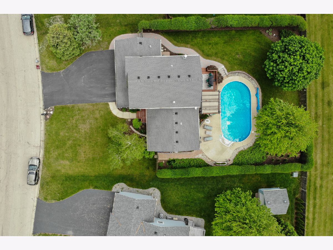
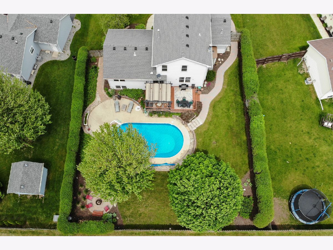
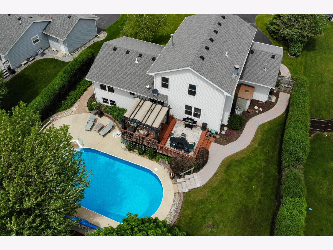
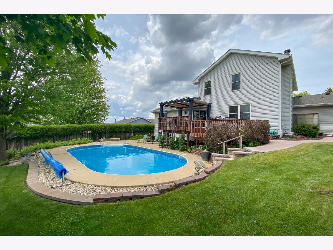
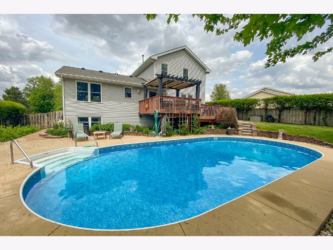
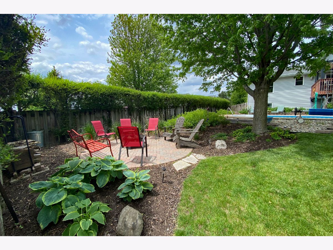
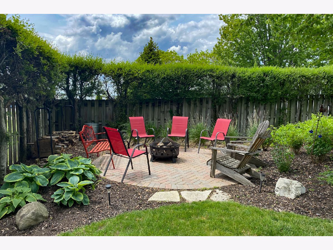
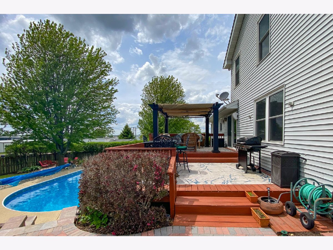
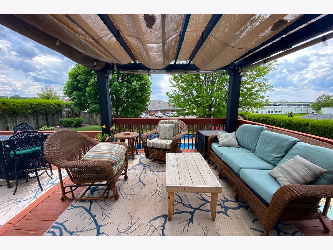
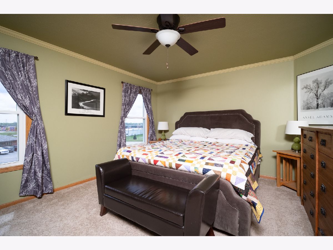
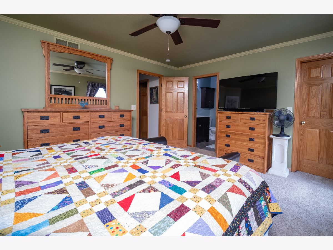
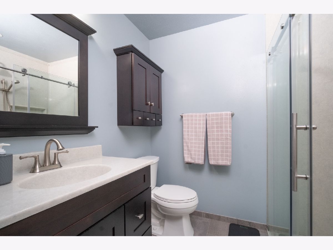
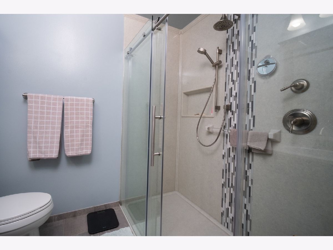
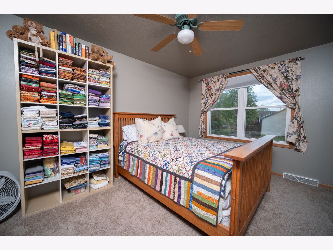
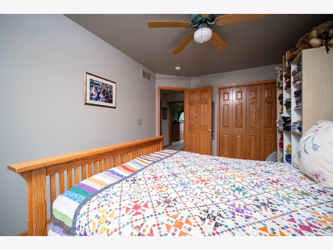
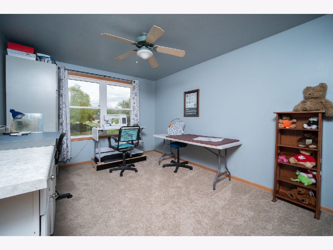
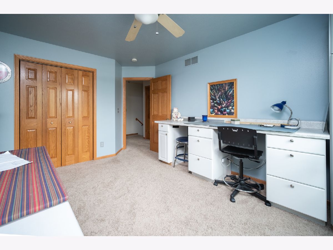
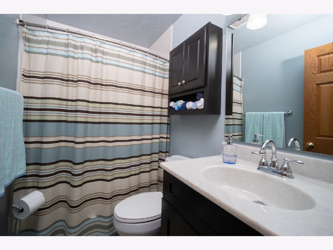
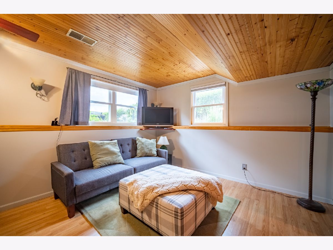
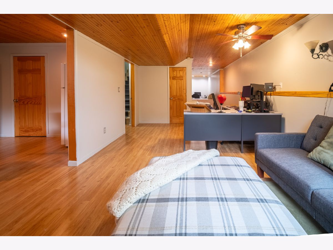
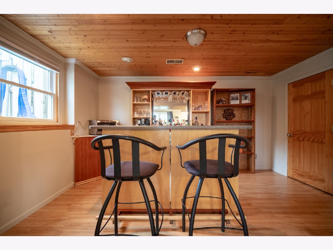
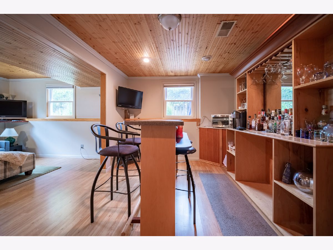
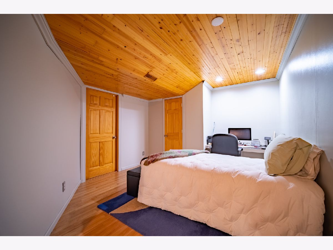
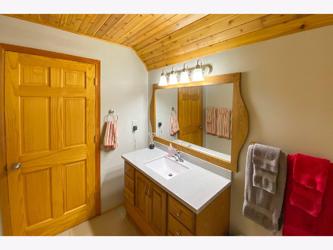
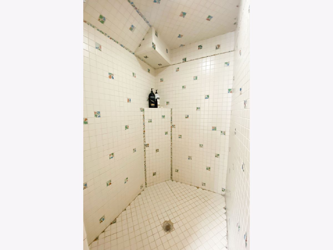
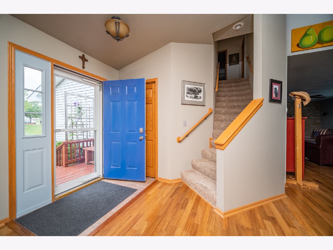
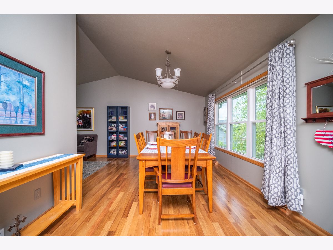
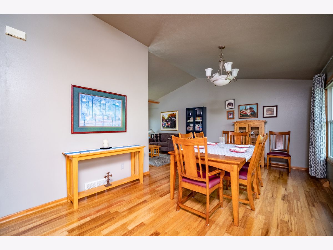
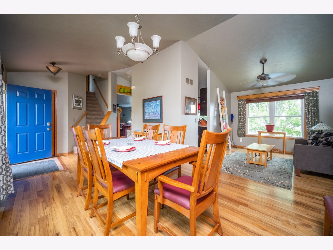
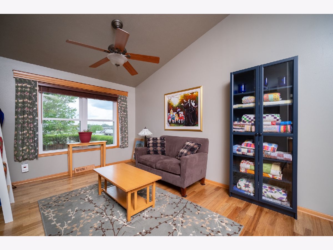
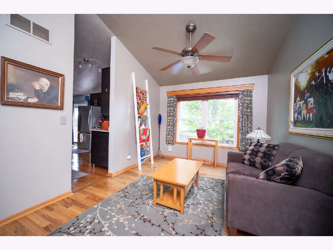
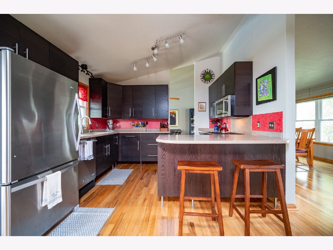
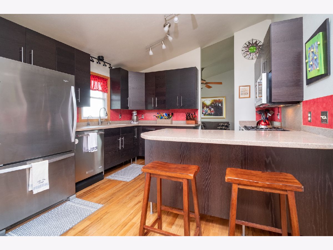
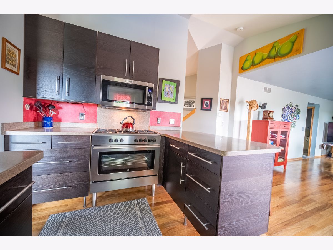
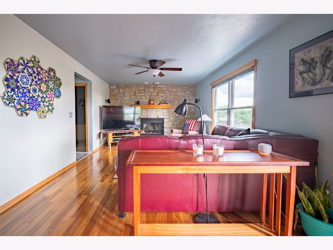
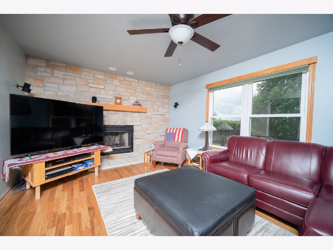
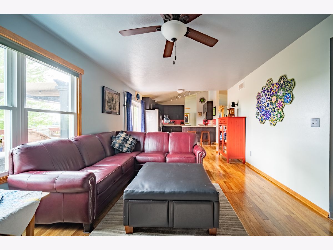
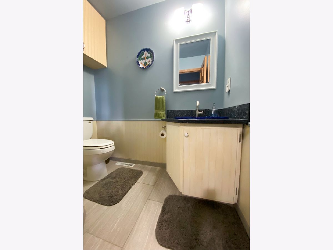
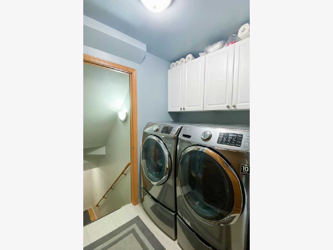
Room Specifics
Total Bedrooms: 3
Bedrooms Above Ground: 3
Bedrooms Below Ground: 0
Dimensions: —
Floor Type: —
Dimensions: —
Floor Type: —
Full Bathrooms: 4
Bathroom Amenities: —
Bathroom in Basement: 1
Rooms: Recreation Room,Other Room
Basement Description: Finished
Other Specifics
| 3 | |
| — | |
| — | |
| — | |
| — | |
| 85X141X85X139 | |
| — | |
| Full | |
| — | |
| — | |
| Not in DB | |
| — | |
| — | |
| — | |
| Gas Log |
Tax History
| Year | Property Taxes |
|---|---|
| 2021 | $5,725 |
Contact Agent
Nearby Similar Homes
Nearby Sold Comparables
Contact Agent
Listing Provided By
Keller Williams Realty Signature


