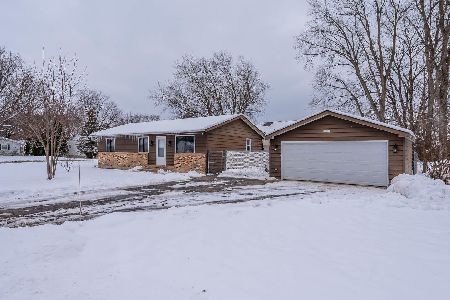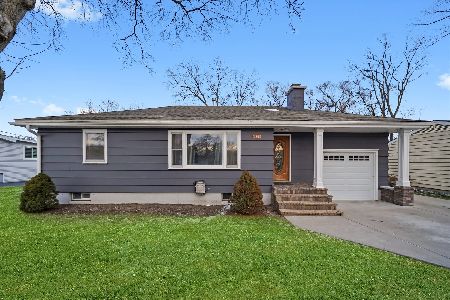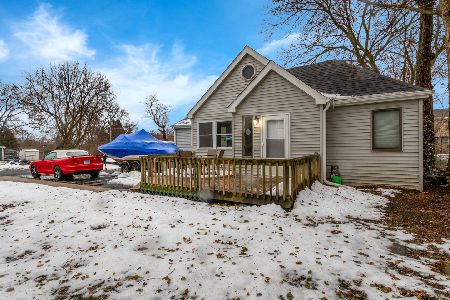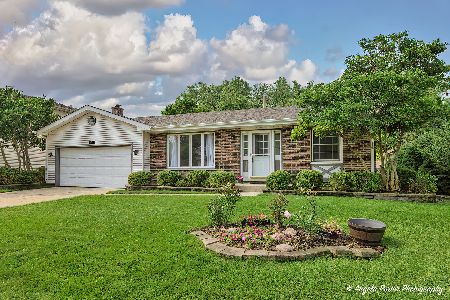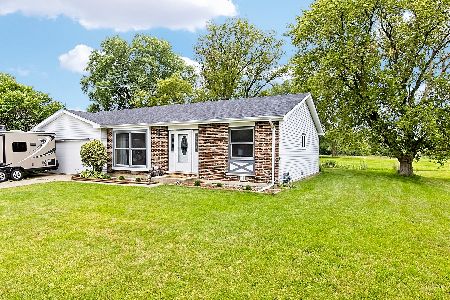5211 Springdale Lane, Mchenry, Illinois 60050
$265,000
|
Sold
|
|
| Status: | Closed |
| Sqft: | 1,842 |
| Cost/Sqft: | $136 |
| Beds: | 4 |
| Baths: | 3 |
| Year Built: | 1986 |
| Property Taxes: | $5,407 |
| Days On Market: | 1797 |
| Lot Size: | 0,32 |
Description
A Must See!!! Cul-de-sac with no neighbors behind! Backs to Pheasant Valley Park with beautiful views of the pond and nature. This recently updated split-level home boasts open concept living. The main level living room flows to the spacious dining room and rehabbed kitchen. The kitchen is stunning with a beautiful backsplash, quartz countertops, large island & stainless steel appliances. The oversized 2+ car attached garage with attic storage space leads into the mud room with first floor laundry. On the upper level you'll find the master bedroom with full master bath. 2 bedrooms and an updated full bath complete the upper level. On the lower level, you'll find a family room with french doors leading to an office, an updated full bath, & bedroom with garage access. VERY PRIVATE LARGE YARD with stylish fence for your furry friends. Close to shopping, dining, and schools. Simply a CHARMING home you'll want to see TODAY!
Property Specifics
| Single Family | |
| — | |
| Tri-Level | |
| 1986 | |
| Full,Walkout | |
| — | |
| No | |
| 0.32 |
| Mc Henry | |
| — | |
| 0 / Not Applicable | |
| None | |
| Public | |
| Public Sewer | |
| 11002535 | |
| 0928427004 |
Nearby Schools
| NAME: | DISTRICT: | DISTANCE: | |
|---|---|---|---|
|
Grade School
Valley View Elementary School |
15 | — | |
|
Middle School
Parkland Middle School |
15 | Not in DB | |
|
High School
Mchenry High School-west Campus |
156 | Not in DB | |
Property History
| DATE: | EVENT: | PRICE: | SOURCE: |
|---|---|---|---|
| 22 Mar, 2021 | Sold | $265,000 | MRED MLS |
| 26 Feb, 2021 | Under contract | $249,900 | MRED MLS |
| 24 Feb, 2021 | Listed for sale | $249,900 | MRED MLS |
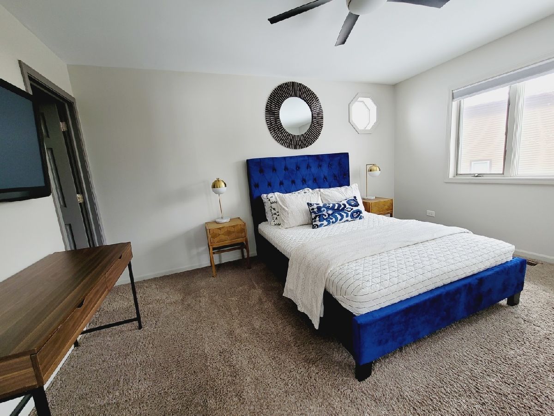
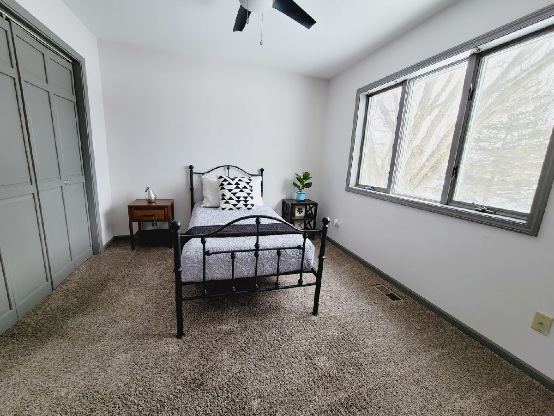
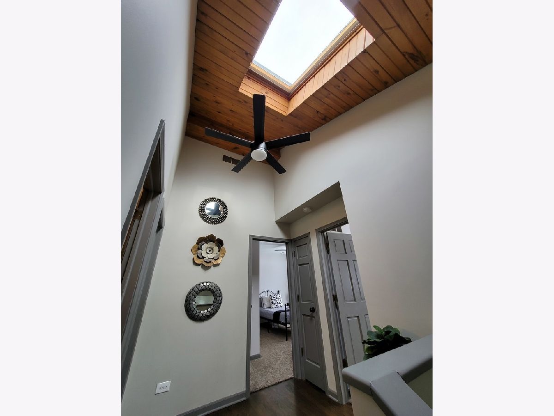
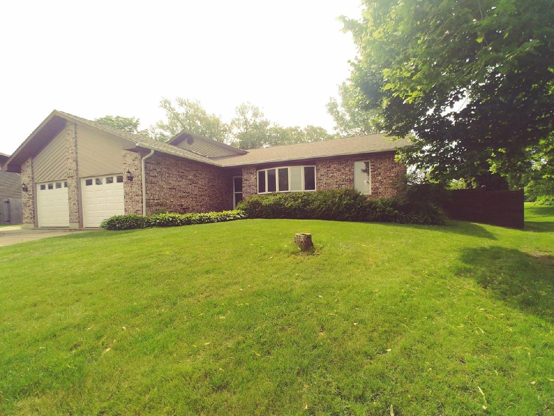

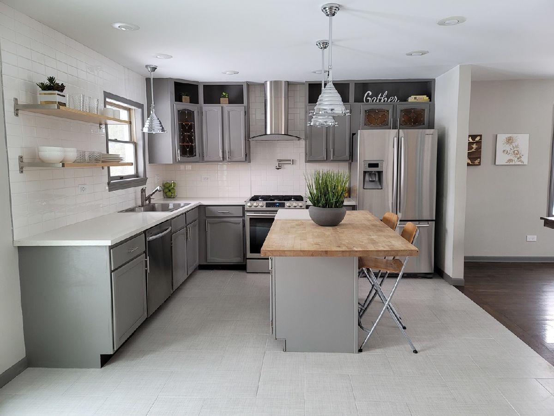
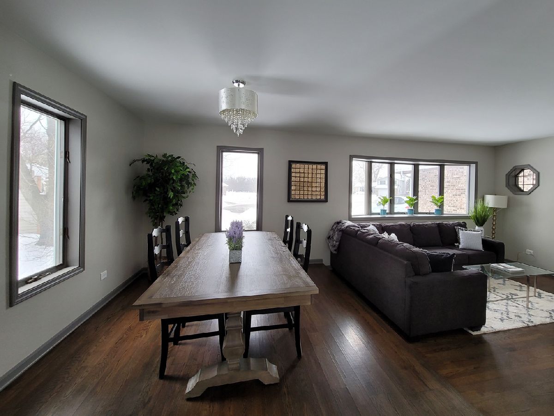
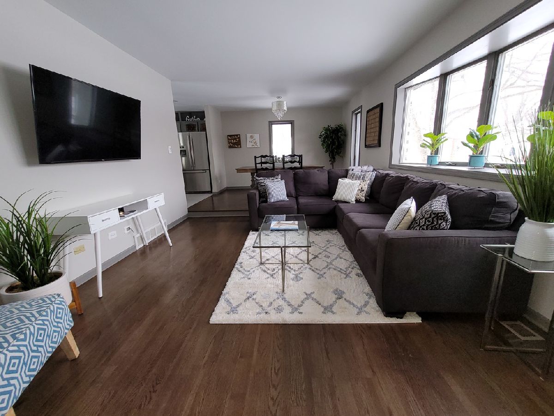
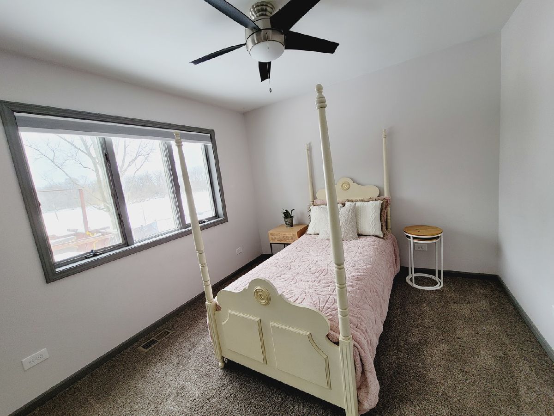
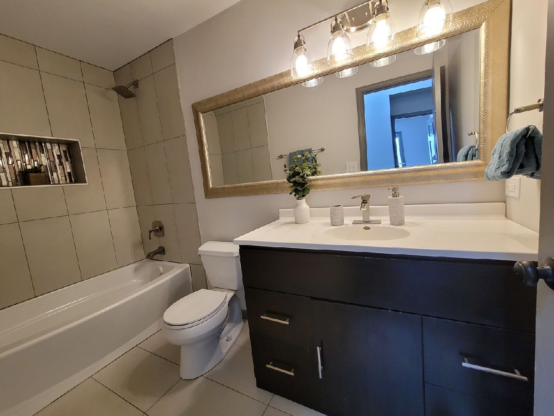
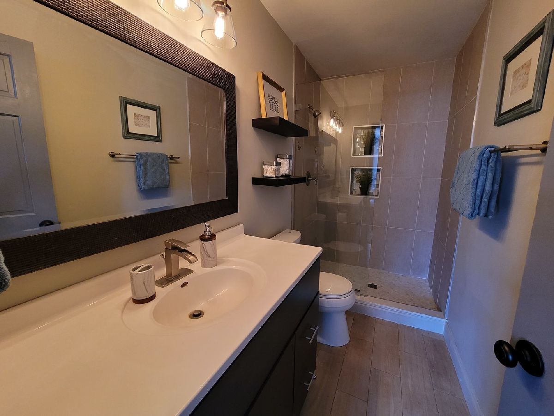
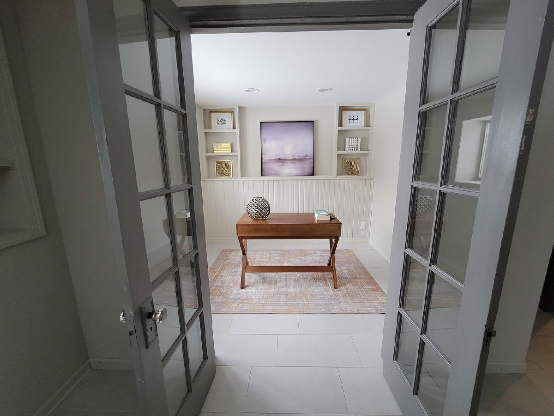
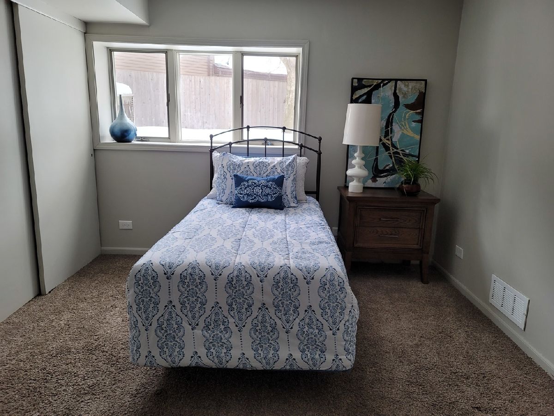
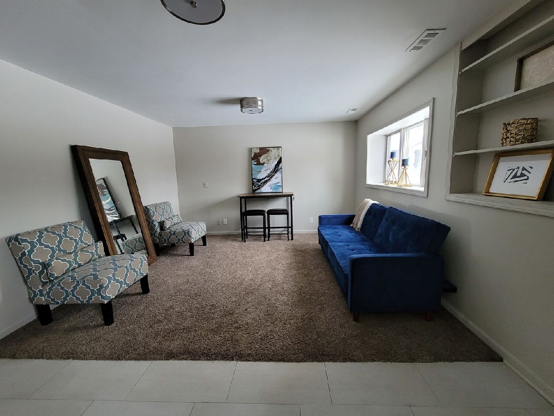
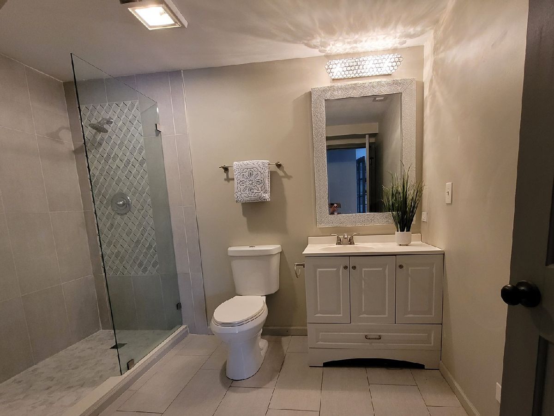
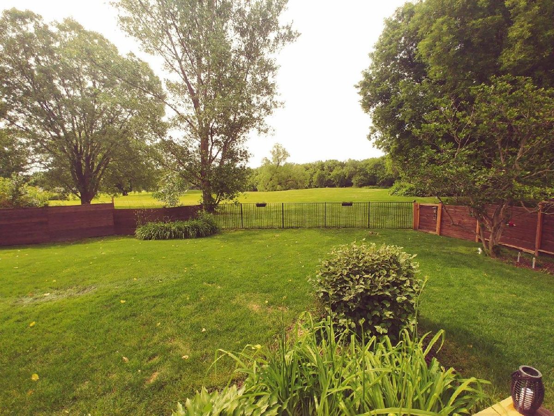
Room Specifics
Total Bedrooms: 4
Bedrooms Above Ground: 4
Bedrooms Below Ground: 0
Dimensions: —
Floor Type: Carpet
Dimensions: —
Floor Type: Carpet
Dimensions: —
Floor Type: Carpet
Full Bathrooms: 3
Bathroom Amenities: Soaking Tub
Bathroom in Basement: 1
Rooms: Office
Basement Description: Finished,Crawl,Exterior Access
Other Specifics
| 2 | |
| Concrete Perimeter | |
| Concrete | |
| Deck | |
| Cul-De-Sac,Fenced Yard,Park Adjacent,Pond(s),Water View | |
| 13068 | |
| Pull Down Stair,Unfinished | |
| Full | |
| Skylight(s), First Floor Laundry | |
| Range, Dishwasher, Refrigerator, Washer, Dryer, Disposal, Stainless Steel Appliance(s) | |
| Not in DB | |
| Park, Lake, Curbs, Sidewalks, Street Paved | |
| — | |
| — | |
| — |
Tax History
| Year | Property Taxes |
|---|---|
| 2021 | $5,407 |
Contact Agent
Nearby Similar Homes
Contact Agent
Listing Provided By
Berg Properties

