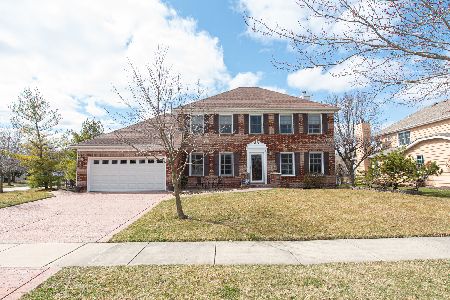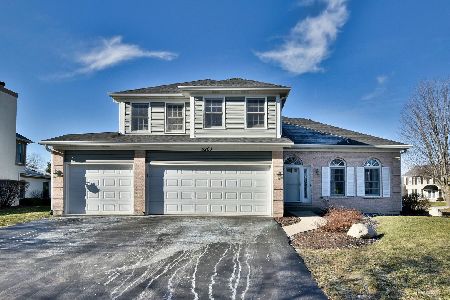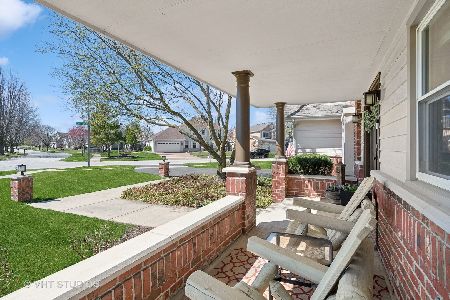5211 Thatcher Drive, Naperville, Illinois 60564
$423,000
|
Sold
|
|
| Status: | Closed |
| Sqft: | 2,600 |
| Cost/Sqft: | $167 |
| Beds: | 4 |
| Baths: | 3 |
| Year Built: | 1994 |
| Property Taxes: | $9,270 |
| Days On Market: | 2549 |
| Lot Size: | 0,00 |
Description
Welcome home-looks like a model. Soaring ceilings in the living room & foyer. Kitchen updated with large island & open to family room. Family room has inviting, floor to ceiling brick fireplace & large bay window overlooking the fenced, private yard. First floor laundry/mudroom. Updated powder room adjacent to main floor office. Large master bedroom with sitting area, walk-in closet and updated bath with custom tilework. Upstairs hall bath has also been updated including marble tiled floor! Finished basement. Meticulously maintained by original homeowners including newer roof, HVAC, Anderson windows, exterior doors and driveway. High end finishes throughout - solid wood doors, granite counters, crown molding, sprinkler system. Elementary School down the block- Neuqua Valley High School district! Riverview Farmstead Forest Preserve with hiking trails a block away. East facing, professionally landscaped yard. Quick close possible!
Property Specifics
| Single Family | |
| — | |
| — | |
| 1994 | |
| Partial | |
| — | |
| No | |
| — |
| Will | |
| High Meadow | |
| 200 / Annual | |
| Insurance,Other | |
| Public | |
| Public Sewer | |
| 10301288 | |
| 0122207018000000 |
Nearby Schools
| NAME: | DISTRICT: | DISTANCE: | |
|---|---|---|---|
|
Grade School
Graham Elementary School |
204 | — | |
|
Middle School
Crone Middle School |
204 | Not in DB | |
|
High School
Neuqua Valley High School |
204 | Not in DB | |
Property History
| DATE: | EVENT: | PRICE: | SOURCE: |
|---|---|---|---|
| 31 May, 2019 | Sold | $423,000 | MRED MLS |
| 30 Mar, 2019 | Under contract | $434,900 | MRED MLS |
| 8 Mar, 2019 | Listed for sale | $434,900 | MRED MLS |
Room Specifics
Total Bedrooms: 4
Bedrooms Above Ground: 4
Bedrooms Below Ground: 0
Dimensions: —
Floor Type: Carpet
Dimensions: —
Floor Type: Carpet
Dimensions: —
Floor Type: Carpet
Full Bathrooms: 3
Bathroom Amenities: Separate Shower,Double Sink,Soaking Tub
Bathroom in Basement: 0
Rooms: Office,Recreation Room
Basement Description: Partially Finished
Other Specifics
| 3 | |
| Concrete Perimeter | |
| Asphalt | |
| Patio, Brick Paver Patio, Storms/Screens | |
| Fenced Yard,Landscaped | |
| 80 X 140 | |
| — | |
| Full | |
| Vaulted/Cathedral Ceilings, Hardwood Floors, First Floor Laundry, Walk-In Closet(s) | |
| Range, Microwave, Dishwasher, Refrigerator, Washer, Dryer, Disposal, Stainless Steel Appliance(s) | |
| Not in DB | |
| Sidewalks, Street Lights, Street Paved | |
| — | |
| — | |
| Wood Burning, Gas Starter |
Tax History
| Year | Property Taxes |
|---|---|
| 2019 | $9,270 |
Contact Agent
Nearby Similar Homes
Nearby Sold Comparables
Contact Agent
Listing Provided By
john greene, Realtor









