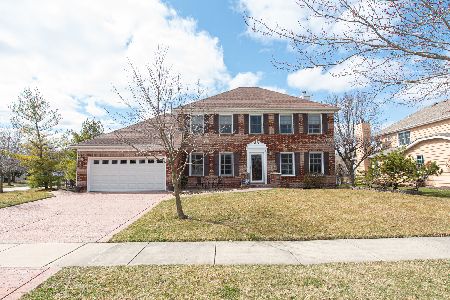5203 Thatcher Drive, Naperville, Illinois 60564
$650,000
|
Sold
|
|
| Status: | Closed |
| Sqft: | 2,475 |
| Cost/Sqft: | $263 |
| Beds: | 4 |
| Baths: | 3 |
| Year Built: | 1995 |
| Property Taxes: | $10,742 |
| Days On Market: | 415 |
| Lot Size: | 0,32 |
Description
Well maintained custom home in High Meadow. Award winning Indian Prairie School District 204. Walkable to Graham Elementary and attends Neuqua Valley High School. Open concept floor plan. Enter into the 2 story foyer that is open to a vaulted family room and dining room. Extended transom windows offer lots of natural light. The home is warm and inviting and boasts wood trim throughout with 6 panel wood doors. Open kitchen with large center island with breakfast bar. Stainless steel appliances, tile backsplash and a closet pantry. Dinette area with sliding door to backyard. Family room has a large bay window and crown molding. The focal point of the family room is a floor to ceiling brick fireplace with gas starter. A main level office sits down the hall on its own, could be used as a bedroom, it also has crown molding. Upstairs are 4 generously sized bedrooms. Primary suite has a bay window, trey ceiling and a large walk-in closet. Primary bath offers a double sink vanity with make-up area, a separate whirlpool tub and shower and a water closet. The finished basement is full of entertaining possibilities. Roof replaced in 2017, AC replaced in 2016, furnace and thermostat replaced 2018, vinyl siding replaced in 2020, sliding door 2020 and asphalt driveway in 2017. Located on an oversized corner lot with professional landscaping. 3 car garage, sprinkler system and a 2 tier wood deck. Close to shopping and entertainment. Neighborhodd has two large parks. Pool memberships can be purchased at either the South Pointe Swim Club or the River Run Club.
Property Specifics
| Single Family | |
| — | |
| — | |
| 1995 | |
| — | |
| — | |
| No | |
| 0.32 |
| Will | |
| High Meadow | |
| 230 / Annual | |
| — | |
| — | |
| — | |
| 12254254 | |
| 0701222070160000 |
Nearby Schools
| NAME: | DISTRICT: | DISTANCE: | |
|---|---|---|---|
|
Grade School
Graham Elementary School |
204 | — | |
|
Middle School
Crone Middle School |
204 | Not in DB | |
|
High School
Neuqua Valley High School |
204 | Not in DB | |
Property History
| DATE: | EVENT: | PRICE: | SOURCE: |
|---|---|---|---|
| 1 Apr, 2025 | Sold | $650,000 | MRED MLS |
| 19 Feb, 2025 | Under contract | $650,000 | MRED MLS |
| 9 Jan, 2025 | Listed for sale | $650,000 | MRED MLS |

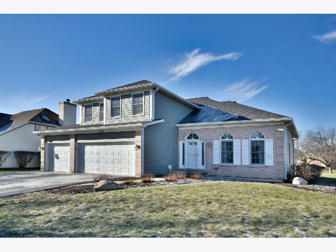
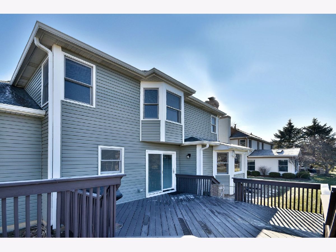
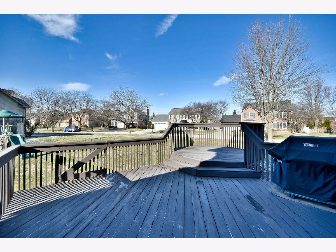
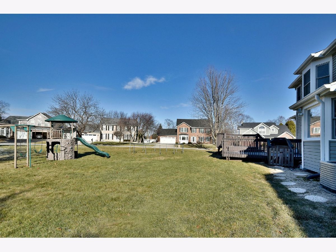
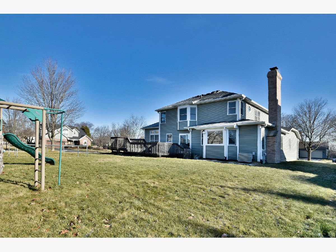
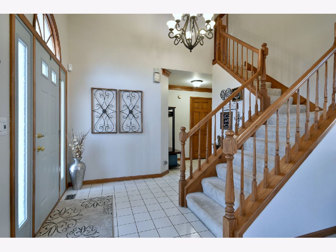
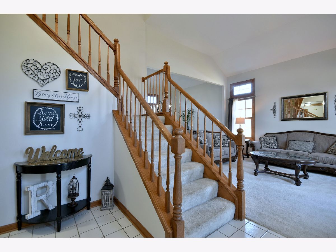
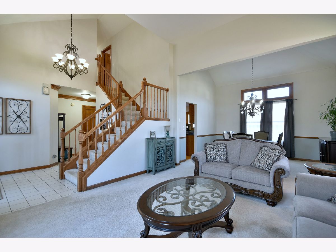
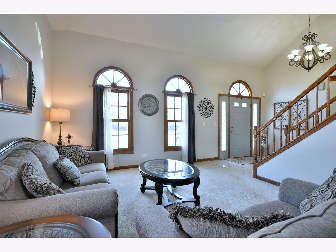
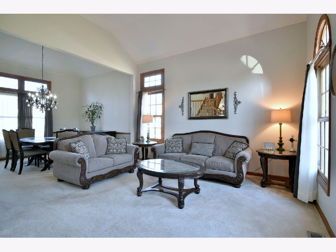
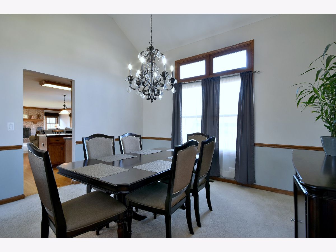
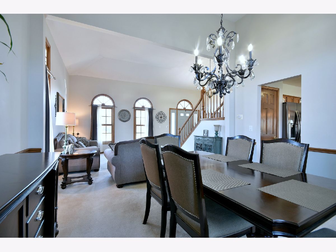
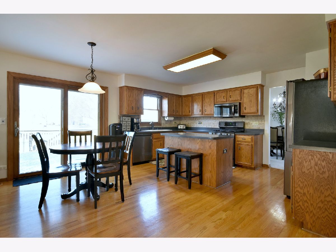
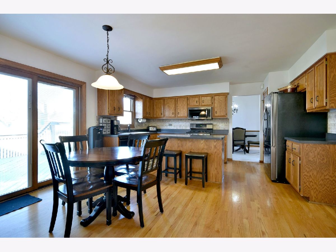
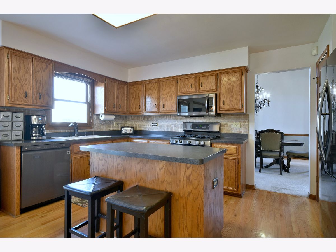
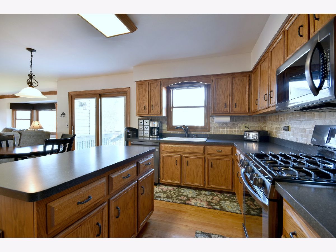
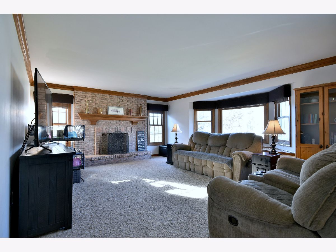
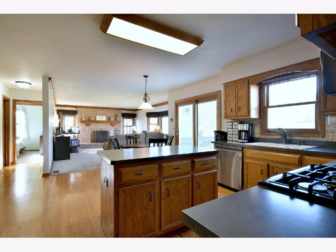
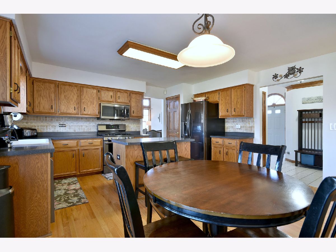
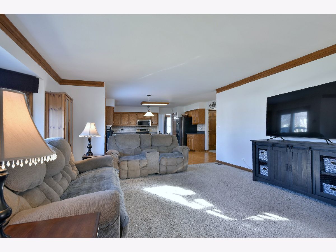
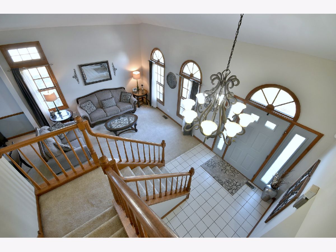
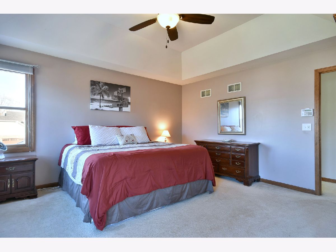
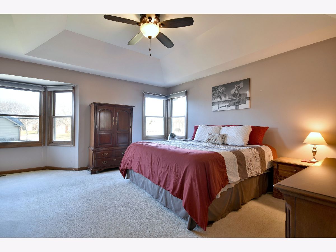
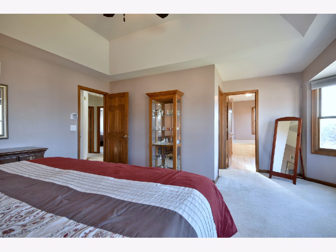
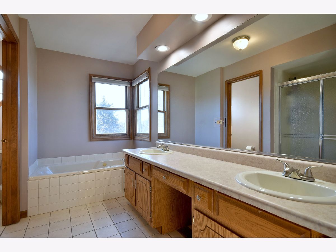
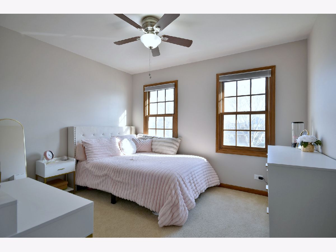
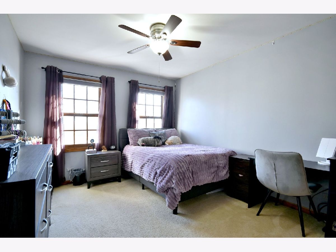
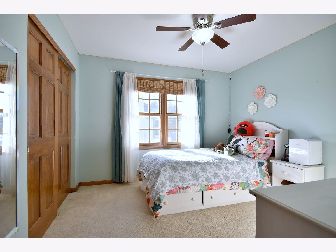
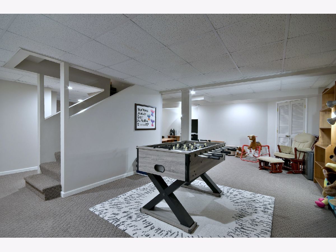
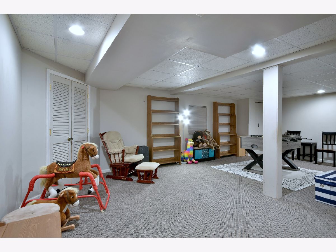
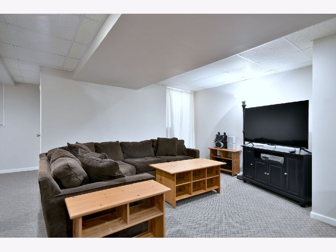
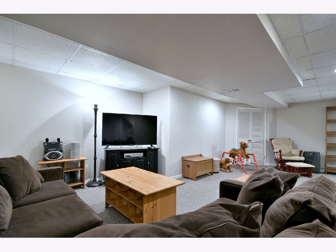
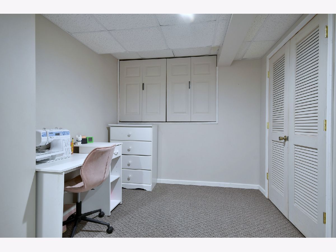
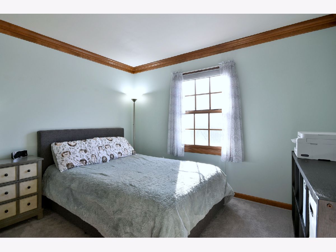
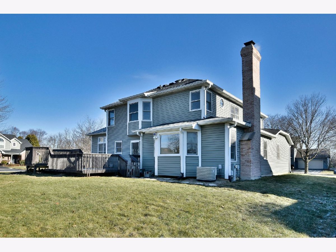
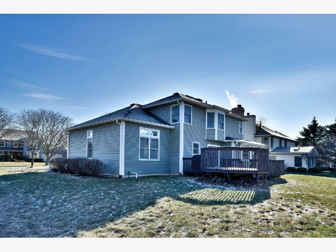
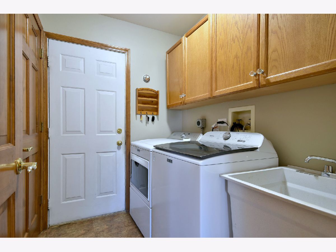
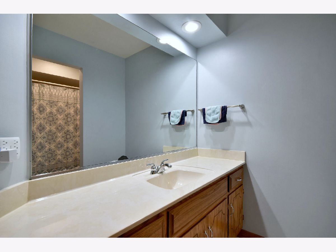
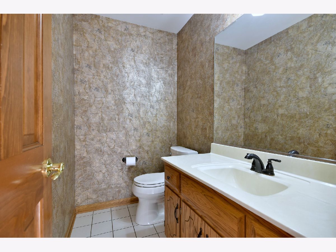
Room Specifics
Total Bedrooms: 4
Bedrooms Above Ground: 4
Bedrooms Below Ground: 0
Dimensions: —
Floor Type: —
Dimensions: —
Floor Type: —
Dimensions: —
Floor Type: —
Full Bathrooms: 3
Bathroom Amenities: Separate Shower,Double Sink,Soaking Tub
Bathroom in Basement: 0
Rooms: —
Basement Description: —
Other Specifics
| 3 | |
| — | |
| — | |
| — | |
| — | |
| 90 X 322 X 48 X 123 X 199 | |
| Full,Unfinished | |
| — | |
| — | |
| — | |
| Not in DB | |
| — | |
| — | |
| — | |
| — |
Tax History
| Year | Property Taxes |
|---|---|
| 2025 | $10,742 |
Contact Agent
Nearby Similar Homes
Nearby Sold Comparables
Contact Agent
Listing Provided By
Coldwell Banker Real Estate Group





