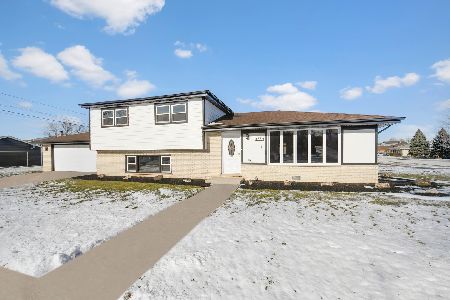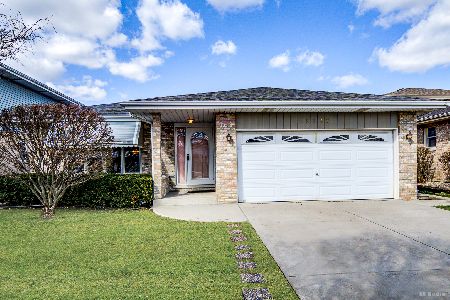5216 121st Place, Alsip, Illinois 60803
$199,999
|
Sold
|
|
| Status: | Closed |
| Sqft: | 1,358 |
| Cost/Sqft: | $147 |
| Beds: | 3 |
| Baths: | 2 |
| Year Built: | 1991 |
| Property Taxes: | $6,394 |
| Days On Market: | 2761 |
| Lot Size: | 0,14 |
Description
Extremely well-cared-for Alsip split/quad-level home w/all updates done the past 5yrs. Front walk brings you to cozy full-house-length porch for coffee, tea, or dinner al-fresco. Expansive living rm wraps to elegant dining rm w/pocket door to 14ft eat-in kitchen w/new sun-drenching skylight, stainless fridge & pantry closet. 2nd flr offers 3 generous BR's & large bath w/dble-sink & new lift-open skylight. Enormous lower-level 24ft family rm, full bath w/new vanity & lighting & office/4thBR. Big sub-basement for laundry, battery backed-up sump & lots of storage. Newer features: (2013)roof/gutters/extra-wide downspouts (house/garage); all new dble-pane windows; new lighting; new entry doors/front security door; new insulated garage door. Other features: Raised 6-panel doors, fresh paint, dry-walled garage w/insulated attic. Outdoor security/motion lights. Home has beautiful landscaping w/mature trees & located near a play-park & 2 retention areas used for soccer fields. This is a winner!
Property Specifics
| Single Family | |
| — | |
| Quad Level | |
| 1991 | |
| Full | |
| QUAD LEVEL | |
| No | |
| 0.14 |
| Cook | |
| — | |
| 0 / Not Applicable | |
| None | |
| Lake Michigan | |
| Public Sewer | |
| 10016060 | |
| 24281050050000 |
Property History
| DATE: | EVENT: | PRICE: | SOURCE: |
|---|---|---|---|
| 24 Feb, 2012 | Sold | $119,900 | MRED MLS |
| 27 Jan, 2012 | Under contract | $119,900 | MRED MLS |
| 17 Jan, 2012 | Listed for sale | $119,900 | MRED MLS |
| 2 Nov, 2018 | Sold | $199,999 | MRED MLS |
| 28 Sep, 2018 | Under contract | $199,999 | MRED MLS |
| — | Last price change | $221,900 | MRED MLS |
| 12 Jul, 2018 | Listed for sale | $224,900 | MRED MLS |
Room Specifics
Total Bedrooms: 3
Bedrooms Above Ground: 3
Bedrooms Below Ground: 0
Dimensions: —
Floor Type: Carpet
Dimensions: —
Floor Type: Carpet
Full Bathrooms: 2
Bathroom Amenities: —
Bathroom in Basement: 0
Rooms: Office
Basement Description: Unfinished,Sub-Basement
Other Specifics
| 2.5 | |
| Concrete Perimeter | |
| Asphalt,Side Drive | |
| Patio, Porch, Storms/Screens | |
| Fenced Yard | |
| 50X125 | |
| Unfinished | |
| None | |
| Skylight(s) | |
| Range, Dishwasher, Refrigerator, Washer, Dryer, Range Hood | |
| Not in DB | |
| Sidewalks, Street Lights, Street Paved | |
| — | |
| — | |
| — |
Tax History
| Year | Property Taxes |
|---|---|
| 2012 | $5,128 |
| 2018 | $6,394 |
Contact Agent
Nearby Sold Comparables
Contact Agent
Listing Provided By
Century 21 Affiliated





