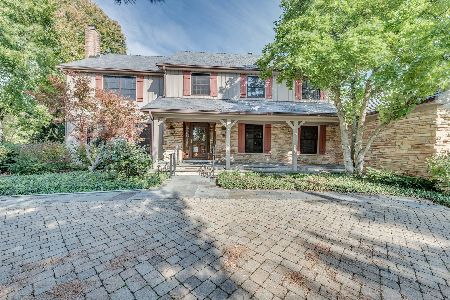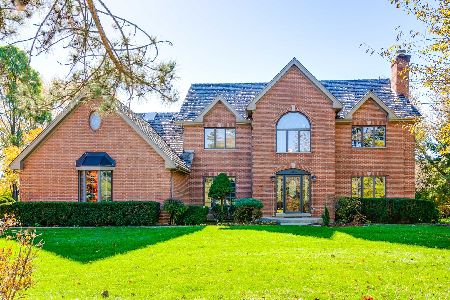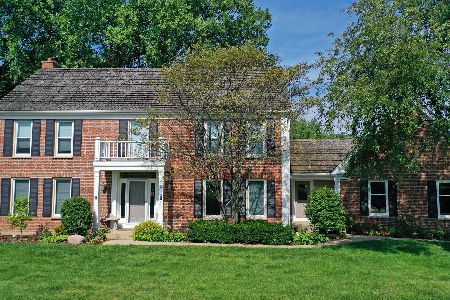5216 Briarcrest Lane, Long Grove, Illinois 60047
$620,000
|
Sold
|
|
| Status: | Closed |
| Sqft: | 2,901 |
| Cost/Sqft: | $217 |
| Beds: | 4 |
| Baths: | 4 |
| Year Built: | 1989 |
| Property Taxes: | $14,595 |
| Days On Market: | 3353 |
| Lot Size: | 1,20 |
Description
DREAMS DO COME TRUE IN BEAUTIFUL LONG GROVE With Award Winning Stevenson HS*Nothing short of SPECTACULAR, (CK out the Virtual and Drone Tour) Seller Spared NO Expense on this Gorgeous Home (150K) and has updated Entire house With Attention To Every Detail*Updates include NEW Gourmet Kitchen, High End Appliances, Updated Baths, Hardwood on Entire 1st and 2nd Floor* NEW Windows November 2016*Newer High Efficiency Furnace*Whole House Humidifier*Water Heater, Sump Pump*GREAT Location Close to Charming town of Long Grove & Prairie View Metra*Over an Acre of Mature and Professional Landscaping*ALL THIS AND MORE AND PRICED TO SELL*DO NOT DELAY OR THIS AMAZING OPPORTUNITY WILL GET AWAY!! Too much more to list, come see to believe!! RATES ARE GOING UP, TIIME TO BUY IS NOW:)
Property Specifics
| Single Family | |
| — | |
| Colonial | |
| 1989 | |
| Full | |
| CUSTOM | |
| No | |
| 1.2 |
| Lake | |
| Briarcrest | |
| 2500 / Annual | |
| Water,Insurance,Other | |
| Community Well | |
| Public Sewer | |
| 09391818 | |
| 15194030130000 |
Nearby Schools
| NAME: | DISTRICT: | DISTANCE: | |
|---|---|---|---|
|
Grade School
Country Meadows Elementary Schoo |
96 | — | |
|
Middle School
Woodlawn Middle School |
96 | Not in DB | |
|
High School
Adlai E Stevenson High School |
125 | Not in DB | |
Property History
| DATE: | EVENT: | PRICE: | SOURCE: |
|---|---|---|---|
| 31 Jul, 2007 | Sold | $673,000 | MRED MLS |
| 6 May, 2007 | Under contract | $699,900 | MRED MLS |
| 5 Apr, 2007 | Listed for sale | $699,900 | MRED MLS |
| 31 Jan, 2017 | Sold | $620,000 | MRED MLS |
| 20 Nov, 2016 | Under contract | $629,975 | MRED MLS |
| 18 Nov, 2016 | Listed for sale | $629,975 | MRED MLS |
Room Specifics
Total Bedrooms: 5
Bedrooms Above Ground: 4
Bedrooms Below Ground: 1
Dimensions: —
Floor Type: Hardwood
Dimensions: —
Floor Type: Hardwood
Dimensions: —
Floor Type: Hardwood
Dimensions: —
Floor Type: —
Full Bathrooms: 4
Bathroom Amenities: Separate Shower,Double Sink,Soaking Tub
Bathroom in Basement: 1
Rooms: Foyer,Eating Area,Den,Bedroom 5,Recreation Room,Loft,Play Room,Storage,Walk In Closet
Basement Description: Finished
Other Specifics
| 3 | |
| Concrete Perimeter | |
| Brick | |
| Deck | |
| Wooded | |
| 1.2 ACRES | |
| Unfinished | |
| Full | |
| Vaulted/Cathedral Ceilings, Skylight(s), Hardwood Floors, In-Law Arrangement, First Floor Laundry | |
| Double Oven, Range, Microwave, Dishwasher, Refrigerator, Disposal | |
| Not in DB | |
| Street Lights, Street Paved | |
| — | |
| — | |
| Wood Burning, Gas Starter |
Tax History
| Year | Property Taxes |
|---|---|
| 2007 | $11,590 |
| 2017 | $14,595 |
Contact Agent
Nearby Similar Homes
Nearby Sold Comparables
Contact Agent
Listing Provided By
RE/MAX At Home









