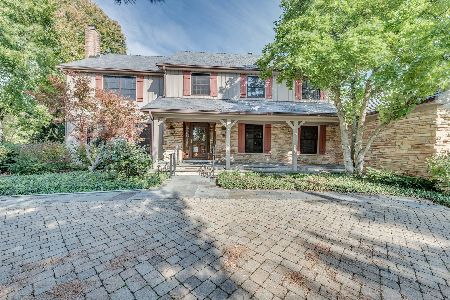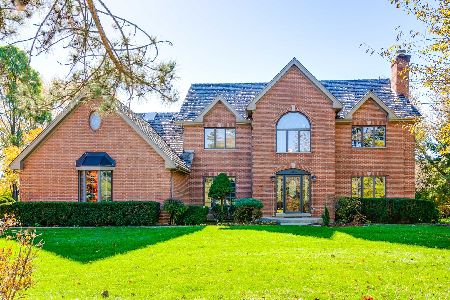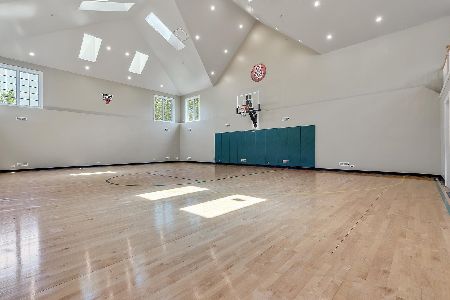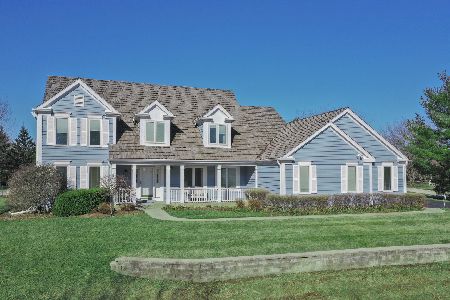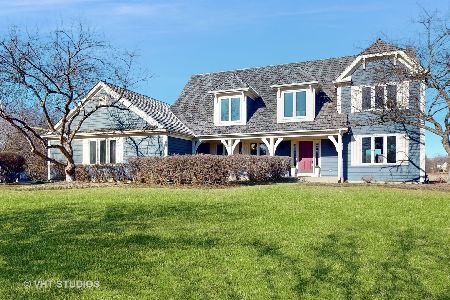5221 Briarcrest Lane, Long Grove, Illinois 60047
$605,000
|
Sold
|
|
| Status: | Closed |
| Sqft: | 3,854 |
| Cost/Sqft: | $163 |
| Beds: | 4 |
| Baths: | 5 |
| Year Built: | 1990 |
| Property Taxes: | $18,809 |
| Days On Market: | 2941 |
| Lot Size: | 1,00 |
Description
Beautiful home in Long Grove with all the amenities you are looking for! This home features an updated kitchen with glazed cabinets! Spacious mudroom with dual stairs to second level. Recently refinished HW floors, stainless appliances, open floorplan and private back yard overlooking a conservancy area! The acre lot includes a new Brazilian Palope wood deck and paver patio and the yard is professionally landscaped with perennial gardens! Updated baths and 4 spacious bedrooms and a bonus room upstairs! 3 full finished levels make this the perfect home in a convenient location!
Property Specifics
| Single Family | |
| — | |
| Traditional | |
| 1990 | |
| Full | |
| — | |
| No | |
| 1 |
| Lake | |
| Briarcrest | |
| 2500 / Annual | |
| Water,Exterior Maintenance,Snow Removal | |
| Community Well | |
| Public Sewer | |
| 09826190 | |
| 15194020050000 |
Nearby Schools
| NAME: | DISTRICT: | DISTANCE: | |
|---|---|---|---|
|
Grade School
Country Meadows Elementary Schoo |
96 | — | |
|
Middle School
Woodlawn Middle School |
96 | Not in DB | |
|
High School
Adlai E Stevenson High School |
125 | Not in DB | |
Property History
| DATE: | EVENT: | PRICE: | SOURCE: |
|---|---|---|---|
| 14 Feb, 2018 | Sold | $605,000 | MRED MLS |
| 12 Jan, 2018 | Under contract | $629,900 | MRED MLS |
| 4 Jan, 2018 | Listed for sale | $629,900 | MRED MLS |
Room Specifics
Total Bedrooms: 4
Bedrooms Above Ground: 4
Bedrooms Below Ground: 0
Dimensions: —
Floor Type: Carpet
Dimensions: —
Floor Type: Carpet
Dimensions: —
Floor Type: Carpet
Full Bathrooms: 5
Bathroom Amenities: Whirlpool,Separate Shower,Double Sink
Bathroom in Basement: 1
Rooms: Eating Area,Bonus Room,Recreation Room,Foyer
Basement Description: Finished
Other Specifics
| 3 | |
| Concrete Perimeter | |
| Asphalt | |
| Deck, Hot Tub, Brick Paver Patio, Storms/Screens | |
| Landscaped | |
| 44X314X252X43X233 | |
| Full,Pull Down Stair | |
| Full | |
| Vaulted/Cathedral Ceilings, Hardwood Floors, First Floor Laundry, First Floor Full Bath | |
| Double Oven, Range, Microwave, Dishwasher, Refrigerator, Washer, Dryer, Disposal, Stainless Steel Appliance(s), Wine Refrigerator | |
| Not in DB | |
| Street Paved | |
| — | |
| — | |
| Wood Burning, Gas Log, Gas Starter |
Tax History
| Year | Property Taxes |
|---|---|
| 2018 | $18,809 |
Contact Agent
Nearby Similar Homes
Nearby Sold Comparables
Contact Agent
Listing Provided By
@properties




