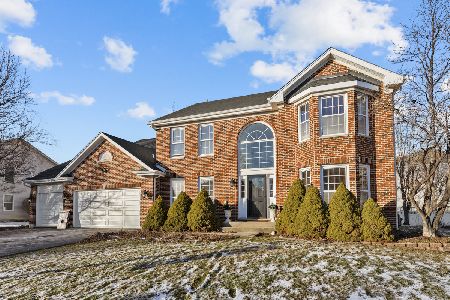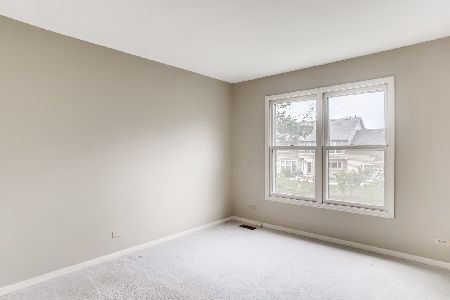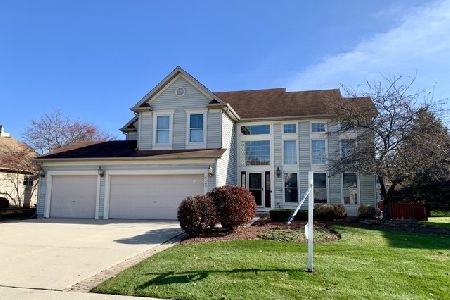5217 Elliott Drive, Hoffman Estates, Illinois 60192
$456,750
|
Sold
|
|
| Status: | Closed |
| Sqft: | 2,400 |
| Cost/Sqft: | $196 |
| Beds: | 4 |
| Baths: | 3 |
| Year Built: | 1994 |
| Property Taxes: | $7,889 |
| Days On Market: | 2400 |
| Lot Size: | 0,23 |
Description
Gorgeous! House Beautiful! Incredible Price & Value! Last 2 Sales of Same Model in 2019 Closed @ $493K & 485K! This awesome home shows Impeccably W/Approx 3,400 Sq Ft of Living Space on 3 Levels! Award Winning Barrington Schools! Premium Lot/Location! Impressive Upd/Upg! Fantastic, Spacious Fin Bsmt W/9 Ft Clngs! Gleaming HW Flrs T/O Entire Main Level! Dramatic 2-Story Foyer! Lrg Formal LR & DR W/Bay Area! Outstanding Upd Kitchen W/42" Cabinets, Granite Counters, Glass/Metal Backsplash, Breakfast Bar, Butler Pntry & Lrg Sep E/A! Open Fam Rm W/Lovely, Cozy FP & French Doors 2 LR! Secluded Master Suite W/Vltd Ceilings, W/I Closets & Exquisite Upd Master Bath W/Separate Shower, Dual Sinks & Lrg Soaking Tub! 3 Addtl Lrg Bdrms. Beautifully Upd Full Hall BA & Powder Rm! Finished Bsmt W/Huge Rec Rm & Game Rm. All Windows Replaced! Upd Furnace! Newer Roof! Upd Sump & Ht Wtr Htr. Prof Landscaped Yard & Lrg Paver Patio! Mins to Shopping, Arboretum Mall, FP & I-90 Intst Access. Motivated seller!
Property Specifics
| Single Family | |
| — | |
| Colonial | |
| 1994 | |
| Full | |
| ST. JAMES | |
| No | |
| 0.23 |
| Cook | |
| Estates Of Deer Crossing | |
| 450 / Annual | |
| Insurance | |
| Lake Michigan | |
| Public Sewer | |
| 10453070 | |
| 06092030070000 |
Nearby Schools
| NAME: | DISTRICT: | DISTANCE: | |
|---|---|---|---|
|
Grade School
Barbara B Rose Elementary School |
220 | — | |
|
Middle School
Barrington Middle School Prairie |
220 | Not in DB | |
|
High School
Barrington High School |
220 | Not in DB | |
Property History
| DATE: | EVENT: | PRICE: | SOURCE: |
|---|---|---|---|
| 23 Aug, 2019 | Sold | $456,750 | MRED MLS |
| 20 Jul, 2019 | Under contract | $469,900 | MRED MLS |
| 16 Jul, 2019 | Listed for sale | $469,900 | MRED MLS |
Room Specifics
Total Bedrooms: 4
Bedrooms Above Ground: 4
Bedrooms Below Ground: 0
Dimensions: —
Floor Type: Carpet
Dimensions: —
Floor Type: Carpet
Dimensions: —
Floor Type: Carpet
Full Bathrooms: 3
Bathroom Amenities: Separate Shower,Double Sink
Bathroom in Basement: 0
Rooms: Eating Area,Recreation Room,Game Room,Foyer
Basement Description: Finished
Other Specifics
| 2 | |
| Concrete Perimeter | |
| Asphalt | |
| Brick Paver Patio | |
| Landscaped | |
| 77X132X80X131 | |
| Unfinished | |
| Full | |
| Vaulted/Cathedral Ceilings, Hardwood Floors, First Floor Laundry, Walk-In Closet(s) | |
| Range, Dishwasher, Refrigerator, Washer, Dryer, Disposal | |
| Not in DB | |
| Sidewalks, Street Lights, Street Paved | |
| — | |
| — | |
| Wood Burning, Gas Log, Gas Starter |
Tax History
| Year | Property Taxes |
|---|---|
| 2019 | $7,889 |
Contact Agent
Nearby Similar Homes
Nearby Sold Comparables
Contact Agent
Listing Provided By
RE/MAX Suburban







