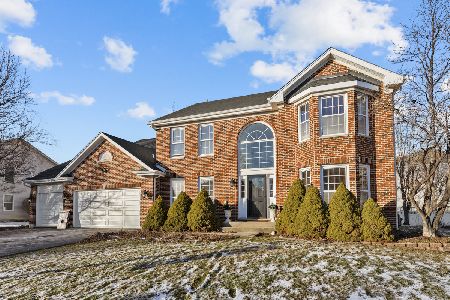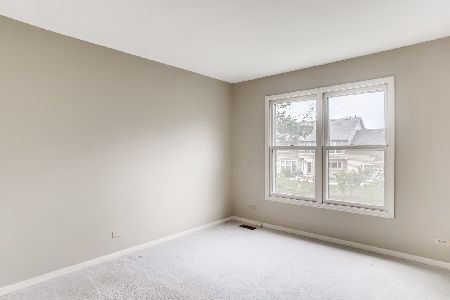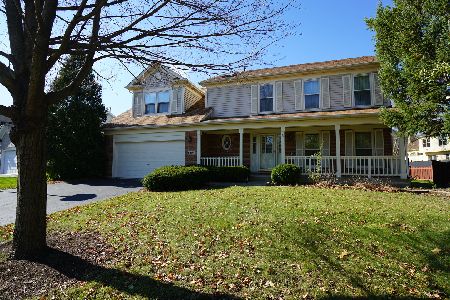5205 Elliott Drive, Hoffman Estates, Illinois 60192
$425,000
|
Sold
|
|
| Status: | Closed |
| Sqft: | 2,664 |
| Cost/Sqft: | $169 |
| Beds: | 3 |
| Baths: | 3 |
| Year Built: | 1994 |
| Property Taxes: | $7,940 |
| Days On Market: | 2075 |
| Lot Size: | 0,25 |
Description
Elegantly appointed home features two story living & dining rooms, hardwood flooring and stairs. First floor den/bedroom space has adjoining full bath. Crown molding, plantation shutters, remote controlled shades and recessed speaker system are just some of the special touches in this beautiful home. Kitchen has 42" pecan cabinetry, corian double sink, granite island and stainless steel appliances including two built in ovens, gas cooktop, Bosch dishwasher. Full line of sight from kitchen to family room which offers built in cabinetry around the fireplace. Enjoy morning sun and afternoon shade in the gorgeous sunroom addition which features fully retractable windows and a rooftop trex deck overlooking the fully fenced yard with playset. Master has slider to deck also, walk in closet and a vaulted ceiling. Luxury bath has double sinks, whirlpool and separate shower. *New roof and chimney cap July 2020* Barrington schools plus close to shopping, Arboretum Mall, forest preserve and quick access to I-90 too, this area has it all!
Property Specifics
| Single Family | |
| — | |
| Contemporary | |
| 1994 | |
| Full | |
| LINDSAY | |
| No | |
| 0.25 |
| Cook | |
| Estates Of Deer Crossing | |
| 450 / Annual | |
| Other | |
| Lake Michigan | |
| Public Sewer, Sewer-Storm | |
| 10737899 | |
| 06092030040000 |
Nearby Schools
| NAME: | DISTRICT: | DISTANCE: | |
|---|---|---|---|
|
Grade School
Barbara B Rose Elementary School |
220 | — | |
|
Middle School
Barrington Middle School Prairie |
220 | Not in DB | |
|
High School
Barrington High School |
220 | Not in DB | |
Property History
| DATE: | EVENT: | PRICE: | SOURCE: |
|---|---|---|---|
| 23 Oct, 2020 | Sold | $425,000 | MRED MLS |
| 17 Sep, 2020 | Under contract | $449,000 | MRED MLS |
| 5 Jun, 2020 | Listed for sale | $449,000 | MRED MLS |
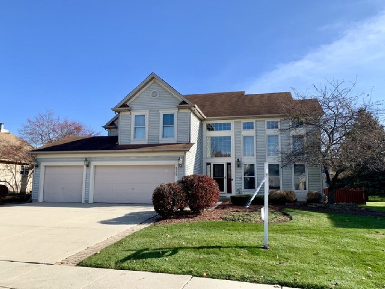
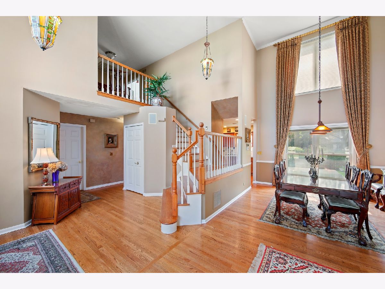
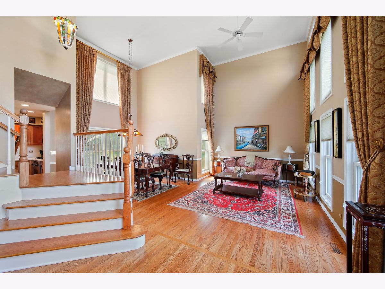
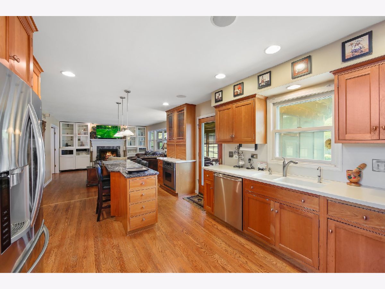
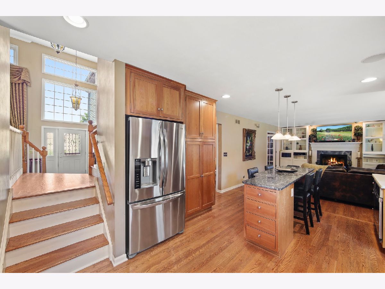
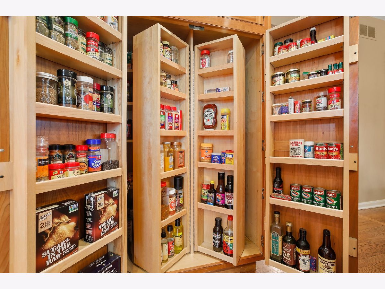
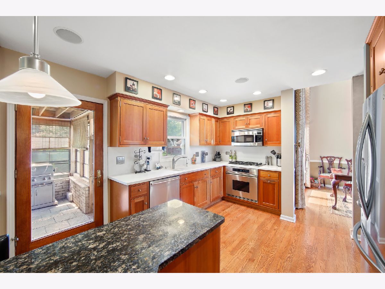
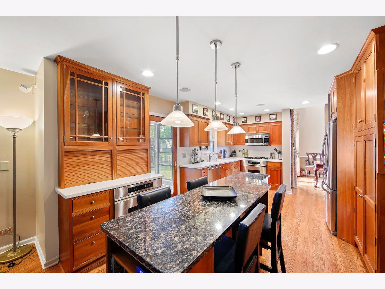
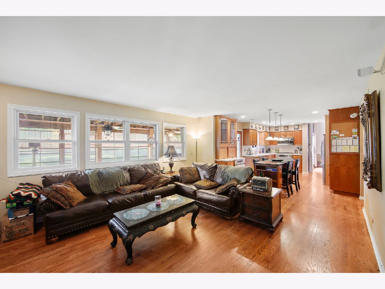
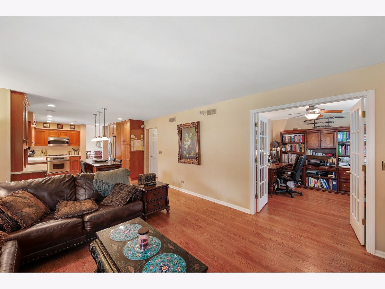
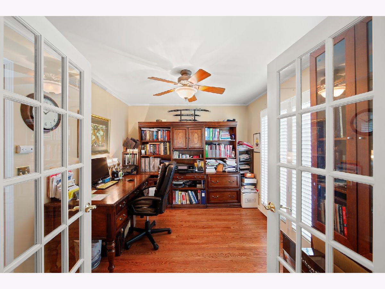
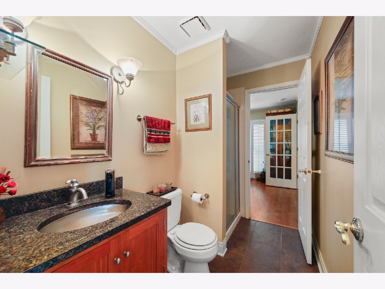
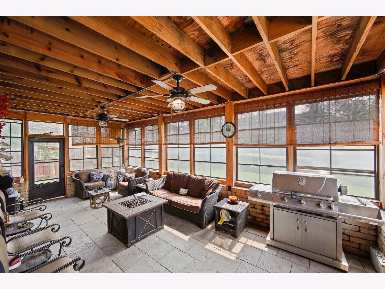
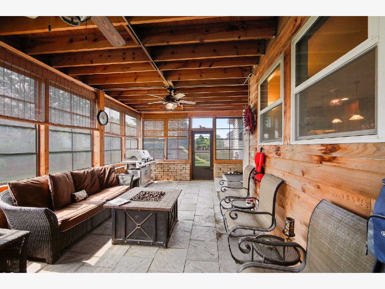
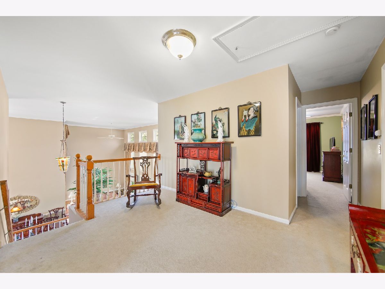
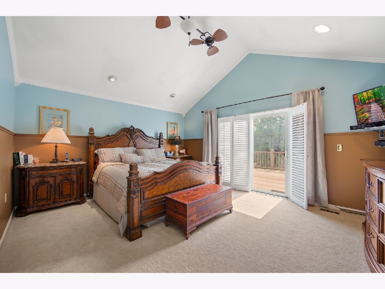
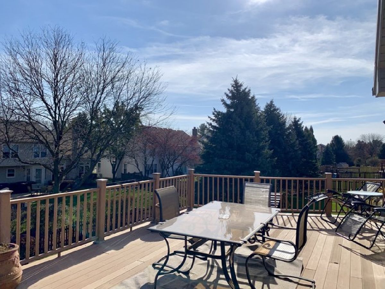
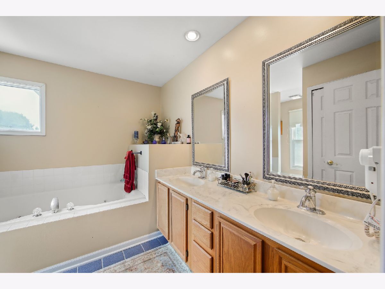
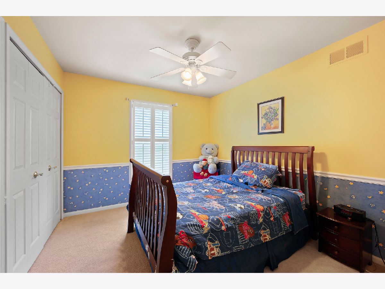
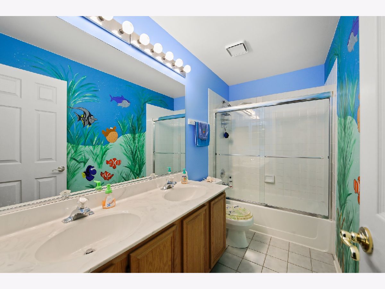
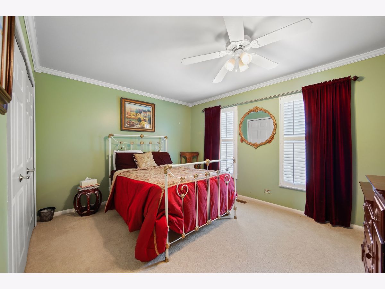
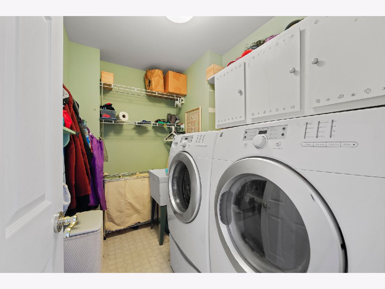
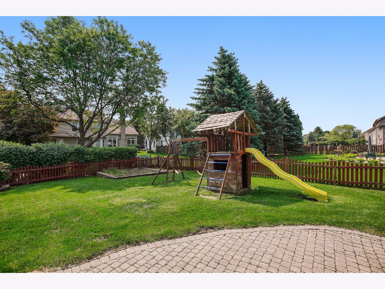
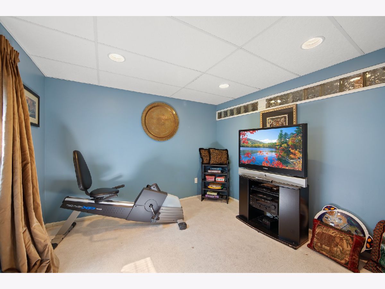
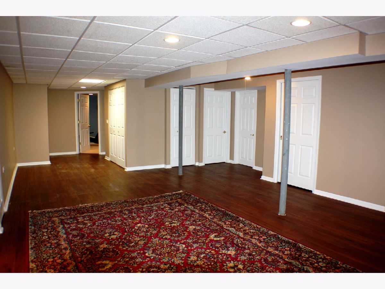
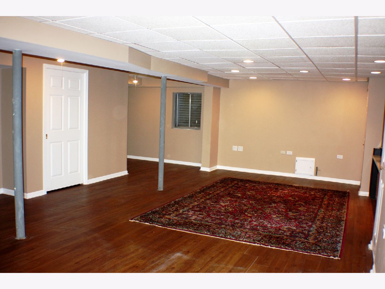
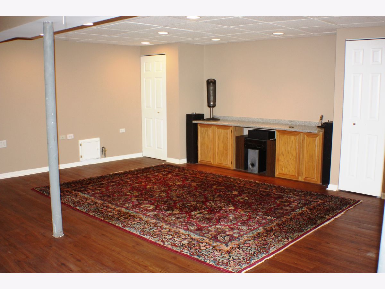
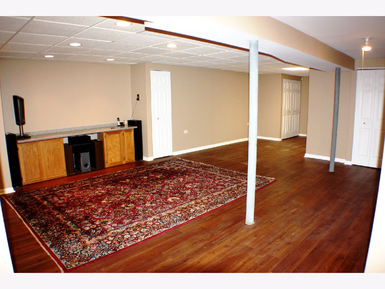
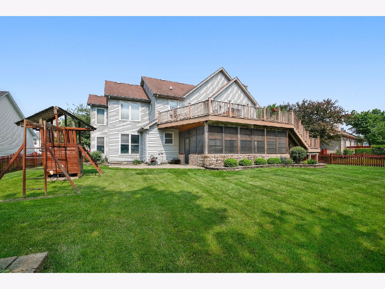
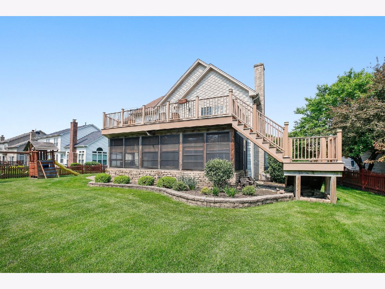
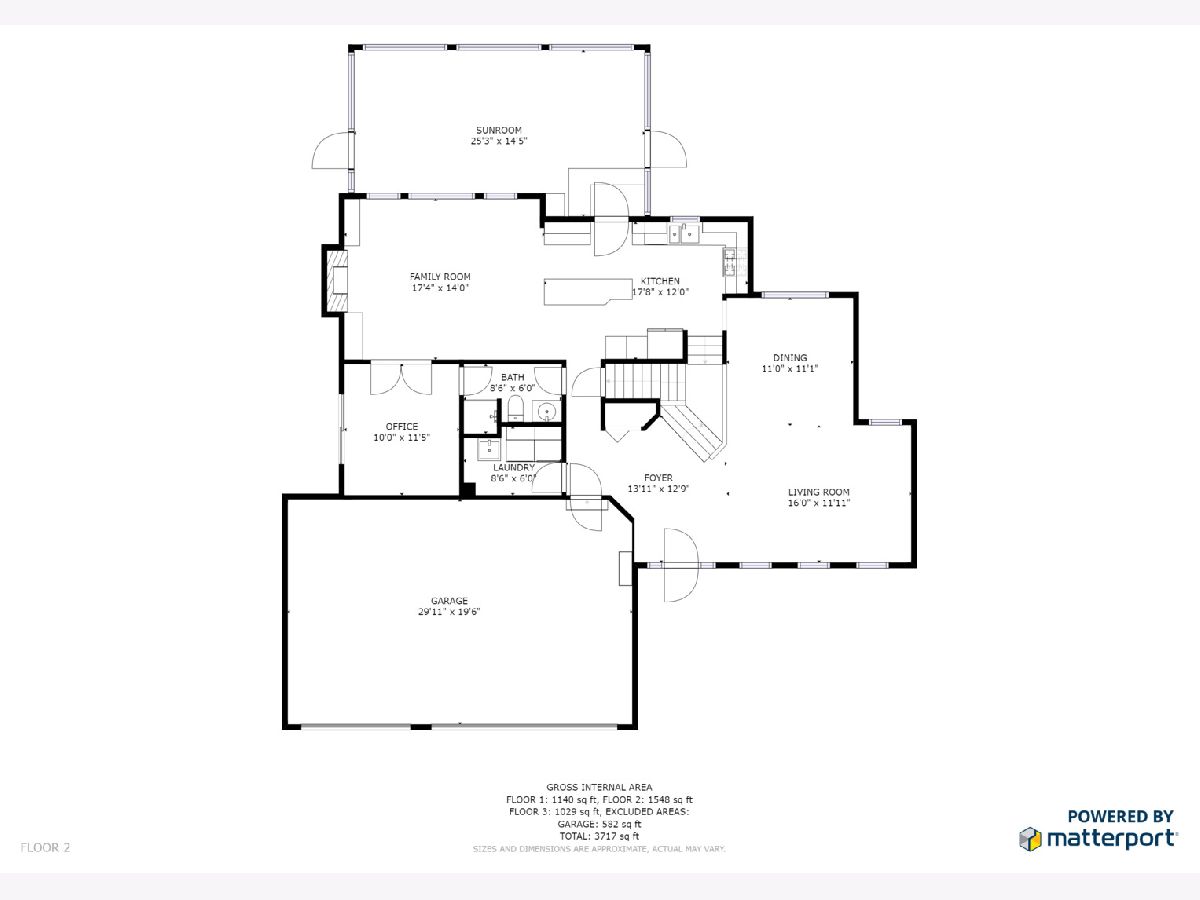
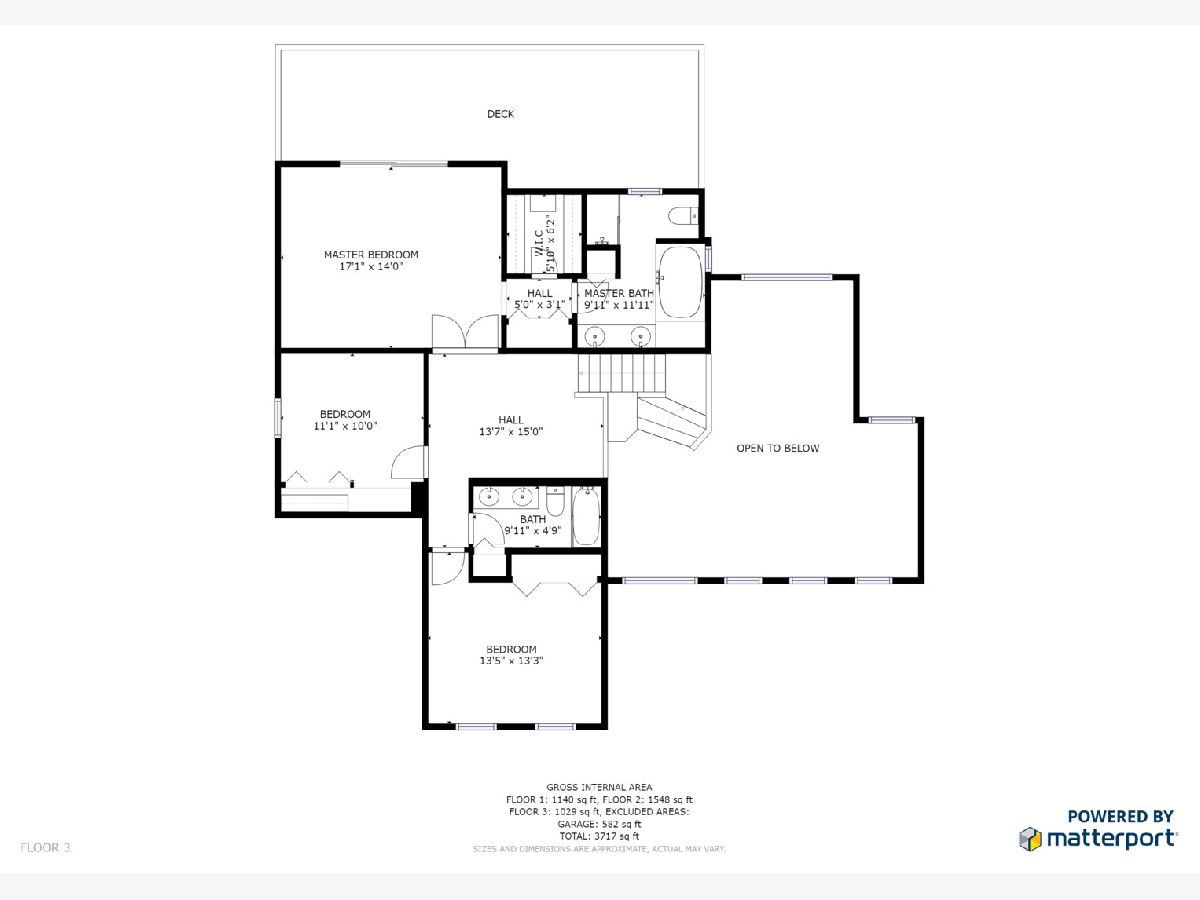
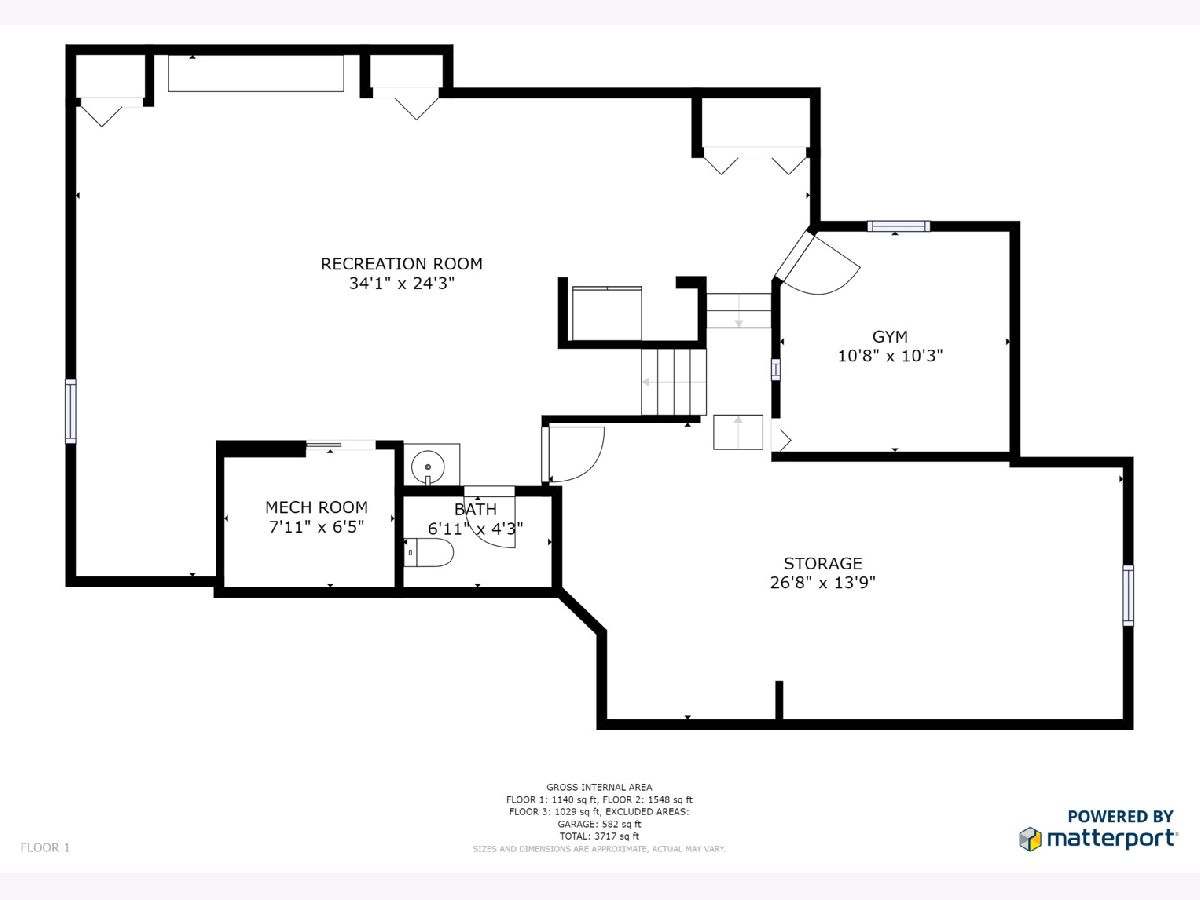
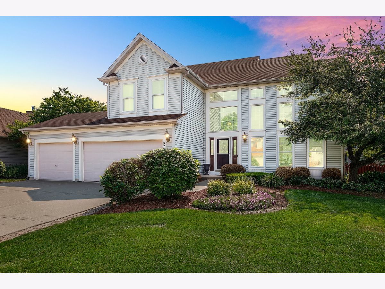
Room Specifics
Total Bedrooms: 4
Bedrooms Above Ground: 3
Bedrooms Below Ground: 1
Dimensions: —
Floor Type: Carpet
Dimensions: —
Floor Type: Carpet
Dimensions: —
Floor Type: Carpet
Full Bathrooms: 3
Bathroom Amenities: Whirlpool,Separate Shower,Double Sink
Bathroom in Basement: 0
Rooms: Loft,Heated Sun Room,Foyer,Deck,Den,Recreation Room,Storage
Basement Description: Finished,Bathroom Rough-In
Other Specifics
| 3 | |
| Concrete Perimeter | |
| Concrete | |
| Patio, Roof Deck, Storms/Screens | |
| Fenced Yard,Landscaped | |
| 138 X 98 X 128 X 61 | |
| Pull Down Stair | |
| Full | |
| Vaulted/Cathedral Ceilings, Hardwood Floors, First Floor Bedroom, First Floor Laundry, First Floor Full Bath, Walk-In Closet(s) | |
| Double Oven, Microwave, Dishwasher, Refrigerator, Washer, Dryer, Disposal, Stainless Steel Appliance(s), Cooktop, Built-In Oven | |
| Not in DB | |
| Park, Curbs, Sidewalks, Street Lights, Street Paved | |
| — | |
| — | |
| Wood Burning, Attached Fireplace Doors/Screen, Gas Log, Gas Starter |
Tax History
| Year | Property Taxes |
|---|---|
| 2020 | $7,940 |
Contact Agent
Nearby Similar Homes
Nearby Sold Comparables
Contact Agent
Listing Provided By
Coldwell Banker Realty


