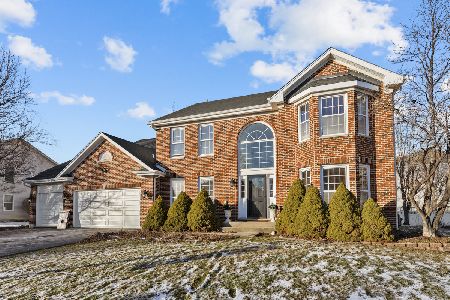5217 Galloway Drive, Hoffman Estates, Illinois 60192
$435,000
|
Sold
|
|
| Status: | Closed |
| Sqft: | 0 |
| Cost/Sqft: | — |
| Beds: | 5 |
| Baths: | 4 |
| Year Built: | 1996 |
| Property Taxes: | $6,981 |
| Days On Market: | 4322 |
| Lot Size: | 0,33 |
Description
Traditional home with 4/5 bedrooms, 3.1 baths, 2 story foyer, formal living & dining room with hardwood floors, kitchen open to family room w/ fireplace. Finished walk-out basement complete with rec room, full bath & bedroom. Expansive fenced yard with paver patio & deck. 2 car garage. Convenient location. District 220- Barrington schools. newer roof and siding, home warranty included
Property Specifics
| Single Family | |
| — | |
| Traditional | |
| 1996 | |
| Walkout | |
| MANCHESTER | |
| No | |
| 0.33 |
| Cook | |
| Bridlewood | |
| 0 / Not Applicable | |
| None | |
| Public | |
| Public Sewer | |
| 08582729 | |
| 06042060100000 |
Nearby Schools
| NAME: | DISTRICT: | DISTANCE: | |
|---|---|---|---|
|
Grade School
Barbara B Rose Elementary School |
220 | — | |
|
Middle School
Barrington Middle School Prairie |
220 | Not in DB | |
|
High School
Barrington High School |
220 | Not in DB | |
Property History
| DATE: | EVENT: | PRICE: | SOURCE: |
|---|---|---|---|
| 18 Sep, 2014 | Sold | $435,000 | MRED MLS |
| 9 Jul, 2014 | Under contract | $450,000 | MRED MLS |
| — | Last price change | $455,000 | MRED MLS |
| 11 Apr, 2014 | Listed for sale | $455,000 | MRED MLS |
| 14 Aug, 2019 | Under contract | $0 | MRED MLS |
| 20 Jun, 2019 | Listed for sale | $0 | MRED MLS |
Room Specifics
Total Bedrooms: 5
Bedrooms Above Ground: 5
Bedrooms Below Ground: 0
Dimensions: —
Floor Type: Carpet
Dimensions: —
Floor Type: Carpet
Dimensions: —
Floor Type: Carpet
Dimensions: —
Floor Type: —
Full Bathrooms: 4
Bathroom Amenities: Separate Shower,Double Sink,Garden Tub
Bathroom in Basement: 1
Rooms: Bedroom 5,Eating Area,Recreation Room,Other Room
Basement Description: Finished,Exterior Access
Other Specifics
| 2 | |
| Concrete Perimeter | |
| Asphalt | |
| Deck, Patio, Brick Paver Patio | |
| Fenced Yard | |
| 84X150X100X152 | |
| Unfinished | |
| Full | |
| Vaulted/Cathedral Ceilings, Skylight(s), Bar-Wet, Hardwood Floors, First Floor Laundry | |
| Double Oven, Range, Dishwasher, Refrigerator, Washer, Dryer, Disposal | |
| Not in DB | |
| Sidewalks, Street Lights, Street Paved | |
| — | |
| — | |
| Wood Burning, Attached Fireplace Doors/Screen, Gas Starter |
Tax History
| Year | Property Taxes |
|---|---|
| 2014 | $6,981 |
Contact Agent
Nearby Similar Homes
Nearby Sold Comparables
Contact Agent
Listing Provided By
Coldwell Banker Residential






