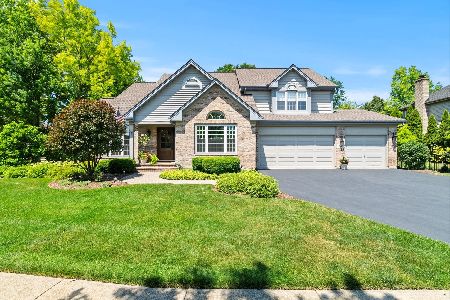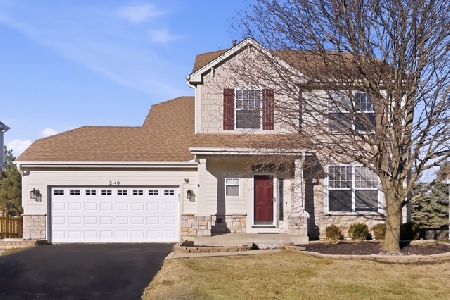5227 Galloway Drive, Hoffman Estates, Illinois 60192
$490,000
|
Sold
|
|
| Status: | Closed |
| Sqft: | 3,370 |
| Cost/Sqft: | $151 |
| Beds: | 4 |
| Baths: | 3 |
| Year Built: | 1998 |
| Property Taxes: | $9,998 |
| Days On Market: | 2908 |
| Lot Size: | 0,30 |
Description
Impeccable Showing Quality! Over 3300 Sq Ft Plus Full Walk-out Basement! Loads of Updates/Upgrades! Immaculate & Meticulously Maintained to Perfection! Excellent Curb Appeal! Light, Bright, Open & Airy Floor Plan w/Neutral Decor! 2-Story Foyer! Formal Size LR/DR! Huge Kitchen w/ Center Island & Separate EA-Open to FR! Large 2-Story FR w/dramatic 2-Story Masonry Fireplace! 1st Flr Office/Den! Secluded Master Ste w/Double Entry, Bay Window, 2-Walk-in Closets & Private Bath! 3 Additional Large BRs! Jack-N-Jill Full Bath! W/O Bsmnt has Rough-in for Bath! Newer Updated Windows, Insulation, Vinyl Siding, Gutters, Downspouts, Driveway, Furnace & Hot Water Heater, Etc! Award Winning Barrington Schools! Minutes to Shopping, Transportation, Forest Preserves & Access to i-90! Professional Landscaping! Must See!
Property Specifics
| Single Family | |
| — | |
| Traditional | |
| 1998 | |
| Full,Walkout | |
| SARATOGA | |
| No | |
| 0.3 |
| Cook | |
| Bridlewood | |
| 0 / Not Applicable | |
| None | |
| Lake Michigan | |
| Public Sewer | |
| 09882799 | |
| 06042060090000 |
Nearby Schools
| NAME: | DISTRICT: | DISTANCE: | |
|---|---|---|---|
|
Grade School
Barbara B Rose Elementary School |
220 | — | |
|
Middle School
Barrington Middle School Prairie |
220 | Not in DB | |
|
High School
Barrington High School |
220 | Not in DB | |
Property History
| DATE: | EVENT: | PRICE: | SOURCE: |
|---|---|---|---|
| 10 May, 2018 | Sold | $490,000 | MRED MLS |
| 19 Mar, 2018 | Under contract | $509,900 | MRED MLS |
| 13 Mar, 2018 | Listed for sale | $509,900 | MRED MLS |
Room Specifics
Total Bedrooms: 4
Bedrooms Above Ground: 4
Bedrooms Below Ground: 0
Dimensions: —
Floor Type: Carpet
Dimensions: —
Floor Type: Carpet
Dimensions: —
Floor Type: Carpet
Full Bathrooms: 3
Bathroom Amenities: Separate Shower,Double Sink,Soaking Tub
Bathroom in Basement: 0
Rooms: Eating Area,Office,Foyer
Basement Description: Unfinished,Bathroom Rough-In
Other Specifics
| 2 | |
| Concrete Perimeter | |
| — | |
| Deck, Storms/Screens | |
| Landscaped | |
| 86X148X88X148 | |
| — | |
| Full | |
| Vaulted/Cathedral Ceilings, First Floor Laundry | |
| Range, Microwave, Dishwasher, Refrigerator, Washer, Dryer, Disposal | |
| Not in DB | |
| Sidewalks, Street Lights, Street Paved | |
| — | |
| — | |
| Gas Starter |
Tax History
| Year | Property Taxes |
|---|---|
| 2018 | $9,998 |
Contact Agent
Nearby Similar Homes
Nearby Sold Comparables
Contact Agent
Listing Provided By
RE/MAX Suburban






