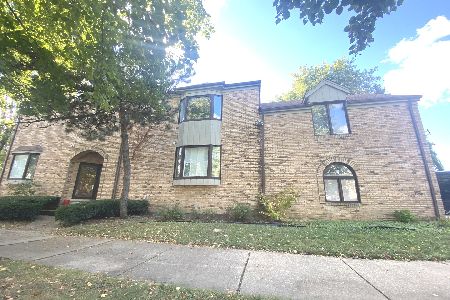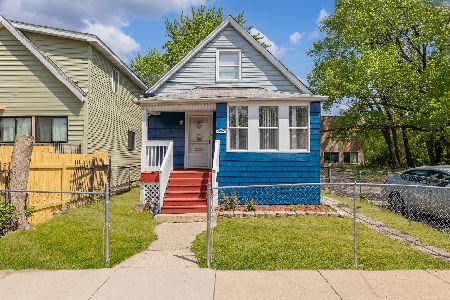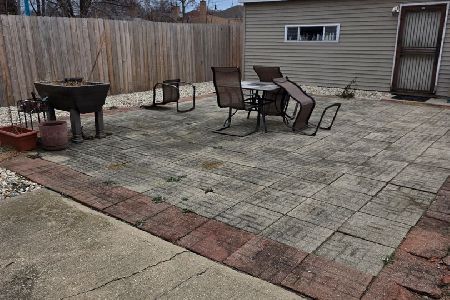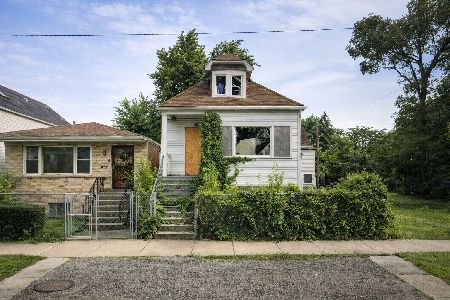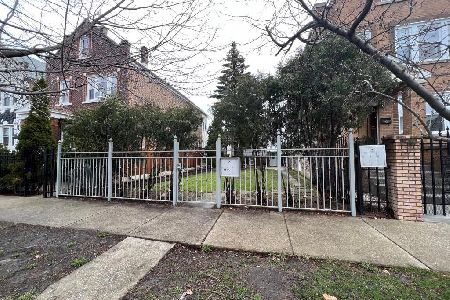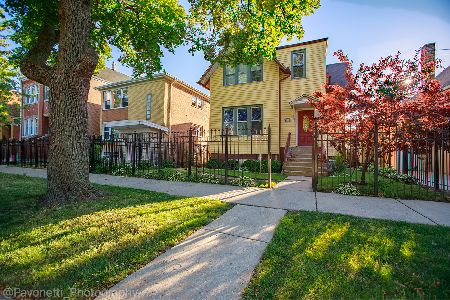5219 Artesian Avenue, Gage Park, Chicago, Illinois 60632
$44,500
|
Sold
|
|
| Status: | Closed |
| Sqft: | 1,076 |
| Cost/Sqft: | $44 |
| Beds: | 4 |
| Baths: | 3 |
| Year Built: | 1901 |
| Property Taxes: | $1,415 |
| Days On Market: | 5482 |
| Lot Size: | 0,06 |
Description
This 4 bed - 3 bath Cape Cod has main level living room, formal dining room, 1 bedroom and office/den. Second level is dormered with 3 bedrooms. Finished basement has a second kitchen, 3 bedrooms and full bath. This property is bank owned, being sold "as-is" and is eligible under the Freddie Mac "First Look Initiative until 2/11/11. Repairs and updates are needed.
Property Specifics
| Single Family | |
| — | |
| Cape Cod | |
| 1901 | |
| Full | |
| — | |
| No | |
| 0.06 |
| Cook | |
| — | |
| 0 / Not Applicable | |
| None | |
| Lake Michigan | |
| Public Sewer | |
| 07720310 | |
| 19124150080000 |
Property History
| DATE: | EVENT: | PRICE: | SOURCE: |
|---|---|---|---|
| 18 Mar, 2011 | Sold | $44,500 | MRED MLS |
| 25 Feb, 2011 | Under contract | $47,500 | MRED MLS |
| 27 Jan, 2011 | Listed for sale | $47,500 | MRED MLS |
Room Specifics
Total Bedrooms: 7
Bedrooms Above Ground: 4
Bedrooms Below Ground: 3
Dimensions: —
Floor Type: Carpet
Dimensions: —
Floor Type: Carpet
Dimensions: —
Floor Type: Carpet
Dimensions: —
Floor Type: —
Dimensions: —
Floor Type: —
Dimensions: —
Floor Type: —
Full Bathrooms: 3
Bathroom Amenities: —
Bathroom in Basement: 1
Rooms: Kitchen,Bedroom 5,Bedroom 6,Bedroom 7,Den,Recreation Room
Basement Description: Partially Finished
Other Specifics
| — | |
| Concrete Perimeter | |
| Concrete | |
| Porch | |
| — | |
| 25X125 | |
| Dormer | |
| None | |
| First Floor Bedroom, In-Law Arrangement | |
| — | |
| Not in DB | |
| — | |
| — | |
| — | |
| — |
Tax History
| Year | Property Taxes |
|---|---|
| 2011 | $1,415 |
Contact Agent
Nearby Similar Homes
Nearby Sold Comparables
Contact Agent
Listing Provided By
Baird & Warner



