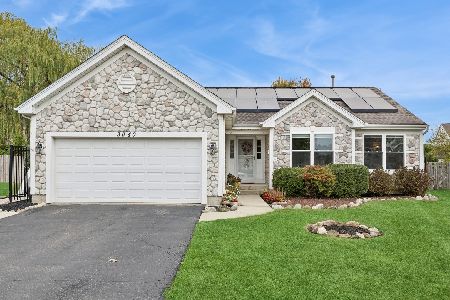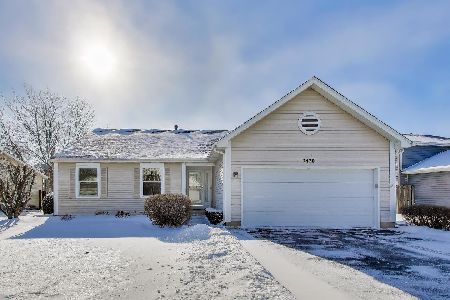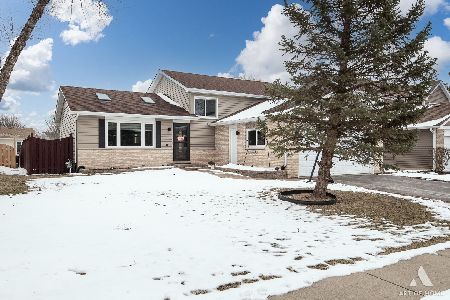5219 Greenshire Circle, Lake In The Hills, Illinois 60156
$370,000
|
Sold
|
|
| Status: | Closed |
| Sqft: | 4,917 |
| Cost/Sqft: | $76 |
| Beds: | 4 |
| Baths: | 4 |
| Year Built: | 2006 |
| Property Taxes: | $10,240 |
| Days On Market: | 2343 |
| Lot Size: | 0,38 |
Description
Looking for a home that has an extreme amount of storage for the active family? You can STOP looking!Walk in to a large mudroom with HUGE closet and custom shelving. This custom home boats 4 Bedrooms upstairs.All have large walk in closets.Shared bathroom has double vanity. Master suit has vaulted ceilings large master bathroom w/soaker tub & separate shower and double vanity. Convenient second floor laundry room.First floor has an open kitchen to family room,which is great for entertaining.Cozy Fireplace in family room.Gourmet kitchen has a lot of cabinet space with a large island for gathering.Walk in pantry.First Floor has a private office or can be used as a toy room.Two-story living room is stunning when you first come into the home.English basement has an additional BR, workout room,with a large open area for entertaining. Basement bathroom has custom tiled shower.Basement has a roughed in area for a wet bar/kitchenette.3-car garage is heated.Freshly painted & new carpet.
Property Specifics
| Single Family | |
| — | |
| — | |
| 2006 | |
| Full,English | |
| — | |
| No | |
| 0.38 |
| Mc Henry | |
| — | |
| 610 / Annual | |
| Other | |
| Public | |
| Public Sewer | |
| 10522000 | |
| 1815428008 |
Nearby Schools
| NAME: | DISTRICT: | DISTANCE: | |
|---|---|---|---|
|
Grade School
Chesak Elementary School |
158 | — | |
|
Middle School
Marlowe Middle School |
158 | Not in DB | |
|
High School
Huntley High School |
158 | Not in DB | |
Property History
| DATE: | EVENT: | PRICE: | SOURCE: |
|---|---|---|---|
| 7 Nov, 2019 | Sold | $370,000 | MRED MLS |
| 9 Oct, 2019 | Under contract | $375,000 | MRED MLS |
| 18 Sep, 2019 | Listed for sale | $375,000 | MRED MLS |
Room Specifics
Total Bedrooms: 5
Bedrooms Above Ground: 4
Bedrooms Below Ground: 1
Dimensions: —
Floor Type: Carpet
Dimensions: —
Floor Type: Carpet
Dimensions: —
Floor Type: Carpet
Dimensions: —
Floor Type: —
Full Bathrooms: 4
Bathroom Amenities: Separate Shower,Double Sink,Soaking Tub
Bathroom in Basement: 1
Rooms: Bedroom 5,Office,Recreation Room,Workshop
Basement Description: Finished
Other Specifics
| 3 | |
| Concrete Perimeter | |
| Asphalt | |
| Deck | |
| Landscaped | |
| 141X45X160X60X33X33X50 | |
| — | |
| Full | |
| Vaulted/Cathedral Ceilings, Bar-Wet, Wood Laminate Floors, Second Floor Laundry, Walk-In Closet(s) | |
| Range, Microwave, Dishwasher, Refrigerator, Washer, Dryer, Disposal, Stainless Steel Appliance(s) | |
| Not in DB | |
| Sidewalks, Street Lights, Street Paved | |
| — | |
| — | |
| Wood Burning, Gas Starter |
Tax History
| Year | Property Taxes |
|---|---|
| 2019 | $10,240 |
Contact Agent
Nearby Similar Homes
Nearby Sold Comparables
Contact Agent
Listing Provided By
Coldwell Banker Residential








