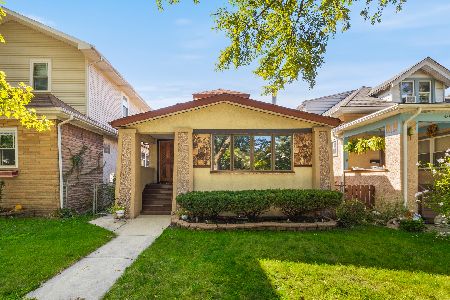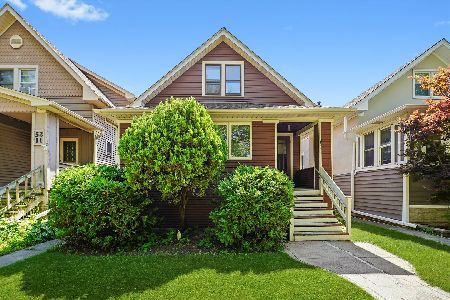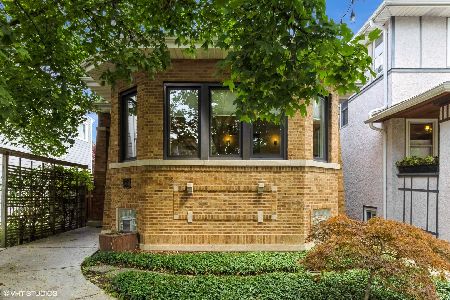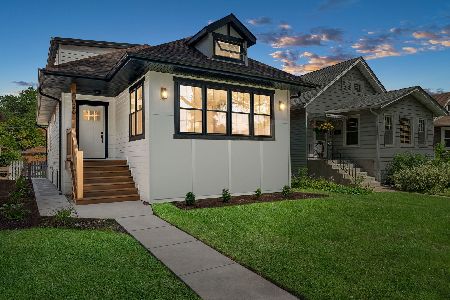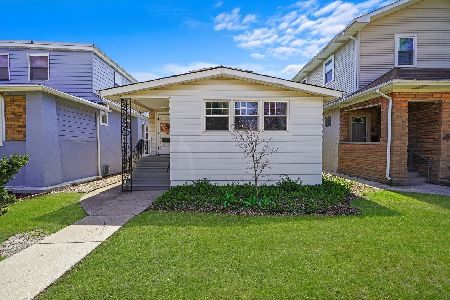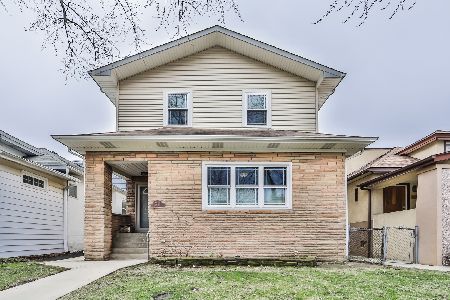5219 Pensacola Avenue, Portage Park, Chicago, Illinois 60641
$595,000
|
Sold
|
|
| Status: | Closed |
| Sqft: | 0 |
| Cost/Sqft: | — |
| Beds: | 4 |
| Baths: | 4 |
| Year Built: | 1912 |
| Property Taxes: | $5,799 |
| Days On Market: | 2658 |
| Lot Size: | 0,09 |
Description
Welcome Home to this Stunning and Rare 5 bedroom, 3.5 bathroom single-family home situated on an oversized lot in Portage Park! The main level features hardwood floors throughout, mudroom with built-in storage space, half bath, a spacious kitchen with island that opens to the dining area, stainless steel appliances, plenty of cabinet and counter space and granite countertops. The large living area has custom built-ins and a cozy fireplace for the cold winter nights! 2nd floor offers 4 generous sized bedrooms, 2 full bathrooms, and laundry room. The master bedroom includes his/her closets, hardwood floors, and beautiful master bath with separate shower and soaking tub. Full finished basement has a 5th bedroom, full bath, large living/rec area with a bar that is perfect for entertaining! Additional features include; intercom system, outdoor deck, and two car detached garage. Convenient location close to plenty of restaurants, grocery stores and shopping. Must See!
Property Specifics
| Single Family | |
| — | |
| — | |
| 1912 | |
| Full | |
| — | |
| No | |
| 0.09 |
| Cook | |
| — | |
| 0 / Not Applicable | |
| None | |
| Public | |
| Public Sewer | |
| 09983489 | |
| 13163070130000 |
Property History
| DATE: | EVENT: | PRICE: | SOURCE: |
|---|---|---|---|
| 31 Mar, 2013 | Sold | $149,000 | MRED MLS |
| 15 Feb, 2013 | Under contract | $169,900 | MRED MLS |
| — | Last price change | $199,900 | MRED MLS |
| 15 Aug, 2012 | Listed for sale | $190,750 | MRED MLS |
| 25 Feb, 2014 | Sold | $513,000 | MRED MLS |
| 5 Jan, 2014 | Under contract | $525,000 | MRED MLS |
| 26 Aug, 2013 | Listed for sale | $525,000 | MRED MLS |
| 23 Jul, 2018 | Sold | $595,000 | MRED MLS |
| 24 Jun, 2018 | Under contract | $595,000 | MRED MLS |
| 19 Jun, 2018 | Listed for sale | $595,000 | MRED MLS |
Room Specifics
Total Bedrooms: 5
Bedrooms Above Ground: 4
Bedrooms Below Ground: 1
Dimensions: —
Floor Type: —
Dimensions: —
Floor Type: —
Dimensions: —
Floor Type: —
Dimensions: —
Floor Type: —
Full Bathrooms: 4
Bathroom Amenities: Whirlpool,Separate Shower,Double Sink,European Shower,Full Body Spray Shower,Double Shower
Bathroom in Basement: 1
Rooms: Bedroom 5,Mud Room,Storage
Basement Description: Finished
Other Specifics
| 2.5 | |
| Concrete Perimeter | |
| — | |
| Deck | |
| — | |
| 4125 SQ FT | |
| — | |
| Full | |
| Vaulted/Cathedral Ceilings, Skylight(s), Hardwood Floors, Second Floor Laundry | |
| — | |
| Not in DB | |
| — | |
| — | |
| — | |
| Gas Log, Gas Starter |
Tax History
| Year | Property Taxes |
|---|---|
| 2013 | $4,728 |
| 2014 | $4,708 |
| 2018 | $5,799 |
Contact Agent
Nearby Similar Homes
Nearby Sold Comparables
Contact Agent
Listing Provided By
Redfin Corporation

