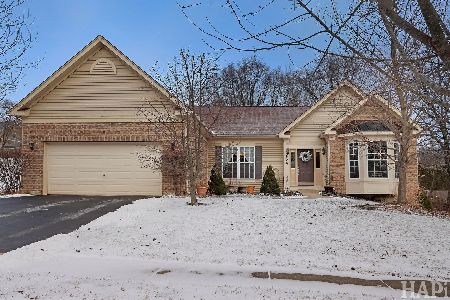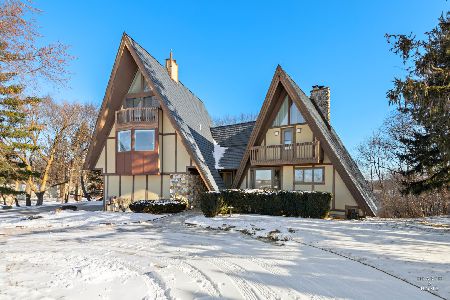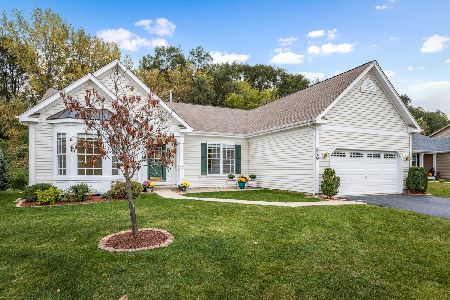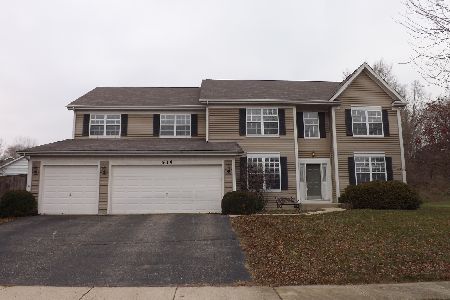526 Deer Run, Fox Lake, Illinois 60020
$330,200
|
Sold
|
|
| Status: | Closed |
| Sqft: | 2,846 |
| Cost/Sqft: | $118 |
| Beds: | 3 |
| Baths: | 3 |
| Year Built: | 2010 |
| Property Taxes: | $8,112 |
| Days On Market: | 3626 |
| Lot Size: | 0,41 |
Description
Perfectly maintained, this sprawling ranch offers you soaring ceilings, gleaming hardwood flooring, a bright and open floor plan and a fabulously finished basement! Formal LR and DR; perfect for entertaining. Chef's KIT boasts an abundance of cabinetry with under cabinet lighting, granite counters, island with breakfast bar and eating area. Vaulted FR is open to the KIT; creating a great room effect with a dramatic stone fireplace and skylights. The master suite includes a private bath with whirlpool tub, double bowl vanity and a walk-in closet. 2 ADD BRs, a full bath and a laundry/mud room complete the main level. Finished to perfect, adding an additional 2800 square feet of living space the BSMT includes two ADD BRs, a full bath, REC & game areas, a media room, bar with kitchenette and a wine cellar. Enjoy the outdoors on the deck. Enjoy area amenities that include boating on the Chain, winter activities at Wilmot & backing to Chain O' Lakes State Park. A perfect 10!
Property Specifics
| Single Family | |
| — | |
| Ranch | |
| 2010 | |
| Full | |
| — | |
| No | |
| 0.41 |
| Lake | |
| Verns Landing | |
| 406 / Annual | |
| Other | |
| Public | |
| Public Sewer | |
| 09146405 | |
| 01281060060000 |
Nearby Schools
| NAME: | DISTRICT: | DISTANCE: | |
|---|---|---|---|
|
Grade School
Lotus School |
114 | — | |
|
Middle School
Stanton School |
114 | Not in DB | |
|
High School
Grant Community High School |
124 | Not in DB | |
Property History
| DATE: | EVENT: | PRICE: | SOURCE: |
|---|---|---|---|
| 4 Aug, 2016 | Sold | $330,200 | MRED MLS |
| 10 Jun, 2016 | Under contract | $334,900 | MRED MLS |
| — | Last price change | $339,900 | MRED MLS |
| 23 Feb, 2016 | Listed for sale | $339,900 | MRED MLS |
Room Specifics
Total Bedrooms: 5
Bedrooms Above Ground: 3
Bedrooms Below Ground: 2
Dimensions: —
Floor Type: Carpet
Dimensions: —
Floor Type: Carpet
Dimensions: —
Floor Type: Carpet
Dimensions: —
Floor Type: —
Full Bathrooms: 3
Bathroom Amenities: Whirlpool,Separate Shower,Double Sink
Bathroom in Basement: 1
Rooms: Kitchen,Bedroom 5,Eating Area,Recreation Room,Theatre Room
Basement Description: Finished
Other Specifics
| 3 | |
| Concrete Perimeter | |
| Asphalt | |
| Deck | |
| Corner Lot | |
| 17707 | |
| Full | |
| Full | |
| Vaulted/Cathedral Ceilings, Skylight(s), Bar-Dry, Hardwood Floors, First Floor Laundry, First Floor Full Bath | |
| Range, Microwave, Dishwasher, Refrigerator, Disposal | |
| Not in DB | |
| Street Paved | |
| — | |
| — | |
| Wood Burning, Gas Starter |
Tax History
| Year | Property Taxes |
|---|---|
| 2016 | $8,112 |
Contact Agent
Nearby Similar Homes
Nearby Sold Comparables
Contact Agent
Listing Provided By
RE/MAX Suburban







