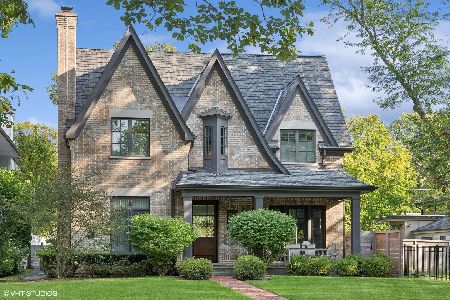522 Greenleaf Avenue, Wilmette, Illinois 60091
$1,045,000
|
Sold
|
|
| Status: | Closed |
| Sqft: | 2,714 |
| Cost/Sqft: | $404 |
| Beds: | 4 |
| Baths: | 3 |
| Year Built: | 1909 |
| Property Taxes: | $17,887 |
| Days On Market: | 2856 |
| Lot Size: | 0,21 |
Description
Prepare to fall in love! Wonderful East Wilmette home has the best of both worlds of 1900's Arts and Crafts style with original wood and updated kitchen and baths.A generous front porch welcomes you.Living room and dining room have original built in oak buffet and cabinets and hardwd floors and stone fireplace. First flr master suite, new bath with double rainforest shower and enormous walk- in closet. First flr office or den.Fabulous cook's kitchen with leathered granite counters, new dishwasher, new range,oversized freezer/refrigerator, pot filler, two ovens and double copper farmhouse sink.Family room off the kitchen has a vaulted ceiling with skylights, floor to ceiling bookcase and fireplace that leads to a fabulous oversized screened porch.Second flr Loft/TV area with more skylights,three generous bedrooms and full bath.New oversized garage and full basement for plenty of storage Easy walk to elementary schools,town, CTA-Linden train,& Lake.
Property Specifics
| Single Family | |
| — | |
| — | |
| 1909 | |
| Full | |
| — | |
| No | |
| 0.21 |
| Cook | |
| — | |
| 0 / Not Applicable | |
| None | |
| Lake Michigan | |
| Public Sewer | |
| 09893510 | |
| 05342120110000 |
Nearby Schools
| NAME: | DISTRICT: | DISTANCE: | |
|---|---|---|---|
|
Grade School
Central Elementary School |
39 | — | |
|
Middle School
Wilmette Junior High School |
39 | Not in DB | |
|
High School
New Trier Twp H.s. Northfield/wi |
203 | Not in DB | |
Property History
| DATE: | EVENT: | PRICE: | SOURCE: |
|---|---|---|---|
| 11 Sep, 2018 | Sold | $1,045,000 | MRED MLS |
| 16 Jul, 2018 | Under contract | $1,097,000 | MRED MLS |
| — | Last price change | $1,125,000 | MRED MLS |
| 22 Mar, 2018 | Listed for sale | $1,149,000 | MRED MLS |
Room Specifics
Total Bedrooms: 4
Bedrooms Above Ground: 4
Bedrooms Below Ground: 0
Dimensions: —
Floor Type: Hardwood
Dimensions: —
Floor Type: Hardwood
Dimensions: —
Floor Type: Hardwood
Full Bathrooms: 3
Bathroom Amenities: —
Bathroom in Basement: 0
Rooms: Office,Loft,Walk In Closet
Basement Description: Unfinished
Other Specifics
| 2 | |
| — | |
| — | |
| Porch, Porch Screened | |
| Fenced Yard | |
| 50 X 186 | |
| — | |
| Full | |
| Vaulted/Cathedral Ceilings, Skylight(s), Hardwood Floors, First Floor Bedroom, First Floor Full Bath | |
| Double Oven, Range, Microwave, Dishwasher, High End Refrigerator, Freezer, Washer, Dryer, Disposal, Stainless Steel Appliance(s), Built-In Oven, Range Hood | |
| Not in DB | |
| Sidewalks, Street Lights, Street Paved | |
| — | |
| — | |
| — |
Tax History
| Year | Property Taxes |
|---|---|
| 2018 | $17,887 |
Contact Agent
Nearby Similar Homes
Nearby Sold Comparables
Contact Agent
Listing Provided By
Baird & Warner






