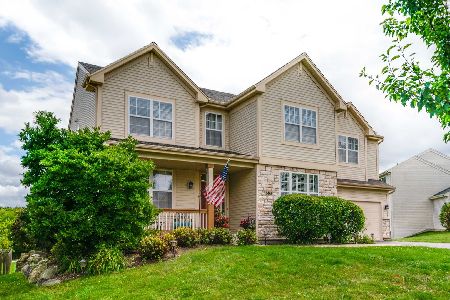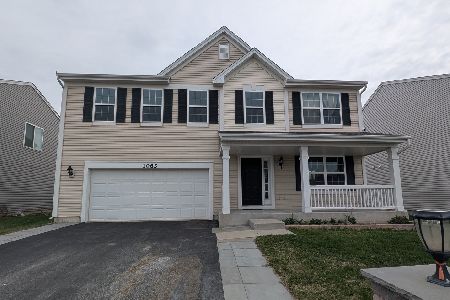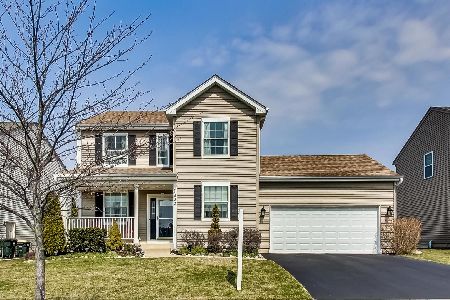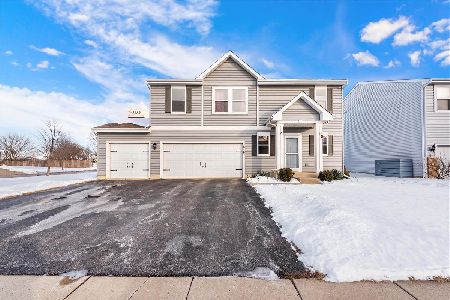522 Niagara Drive, Volo, Illinois 60073
$227,000
|
Sold
|
|
| Status: | Closed |
| Sqft: | 1,936 |
| Cost/Sqft: | $124 |
| Beds: | 4 |
| Baths: | 4 |
| Year Built: | 2009 |
| Property Taxes: | $6,410 |
| Days On Market: | 3540 |
| Lot Size: | 0,19 |
Description
Beautiful 4 bedroom home that has been rehabbed from head-to-toe. Brand new hardwood flooring throughout first level. Gorgeous arched doorway leads you into spacious kitchen w/ brand new cabinetry, granite counter tops, tile backsplash, huge granite island, stainless steel appliances, new fixtures and brush nickel hardware. Eating area w/ sliders that lead out to new deck overlooking private fenced in back yard. Large master w/ vaulted ceilings and private master bath w/ new double sink vanity, tile flooring and tile shower. New carpeting throughout upper level. Newly finished basement w/ brand new powder room. New roof. Great location, beautiful views of lake across the street, walk to park! No SSA come see!
Property Specifics
| Single Family | |
| — | |
| Traditional | |
| 2009 | |
| Full | |
| FULTON | |
| No | |
| 0.19 |
| Lake | |
| Autumn Grove | |
| 275 / Annual | |
| Insurance | |
| Public | |
| Public Sewer | |
| 09231230 | |
| 09024040030000 |
Nearby Schools
| NAME: | DISTRICT: | DISTANCE: | |
|---|---|---|---|
|
Grade School
Robert Crown Elementary School |
118 | — | |
|
Middle School
Wauconda Middle School |
118 | Not in DB | |
|
High School
Wauconda Comm High School |
118 | Not in DB | |
Property History
| DATE: | EVENT: | PRICE: | SOURCE: |
|---|---|---|---|
| 12 Aug, 2016 | Sold | $227,000 | MRED MLS |
| 27 May, 2016 | Under contract | $239,900 | MRED MLS |
| 19 May, 2016 | Listed for sale | $239,900 | MRED MLS |
| 20 Apr, 2023 | Sold | $350,000 | MRED MLS |
| 29 Mar, 2023 | Under contract | $353,000 | MRED MLS |
| 27 Mar, 2023 | Listed for sale | $353,000 | MRED MLS |
| 25 Apr, 2023 | Under contract | $0 | MRED MLS |
| 25 Apr, 2023 | Listed for sale | $0 | MRED MLS |
| 16 Apr, 2024 | Under contract | $0 | MRED MLS |
| 1 Apr, 2024 | Listed for sale | $0 | MRED MLS |
Room Specifics
Total Bedrooms: 4
Bedrooms Above Ground: 4
Bedrooms Below Ground: 0
Dimensions: —
Floor Type: Carpet
Dimensions: —
Floor Type: Carpet
Dimensions: —
Floor Type: Carpet
Full Bathrooms: 4
Bathroom Amenities: Separate Shower,Double Sink,Soaking Tub
Bathroom in Basement: 0
Rooms: Eating Area,Recreation Room
Basement Description: Finished
Other Specifics
| 2 | |
| Concrete Perimeter | |
| Asphalt | |
| Deck | |
| Fenced Yard | |
| 70 X 135 | |
| — | |
| Full | |
| Vaulted/Cathedral Ceilings, Hardwood Floors, First Floor Laundry | |
| Range, Dishwasher, Refrigerator, Washer, Dryer | |
| Not in DB | |
| Park, Lake, Curbs, Street Lights, Street Paved | |
| — | |
| — | |
| — |
Tax History
| Year | Property Taxes |
|---|---|
| 2016 | $6,410 |
| 2023 | $7,632 |
Contact Agent
Nearby Similar Homes
Nearby Sold Comparables
Contact Agent
Listing Provided By
Baird & Warner








