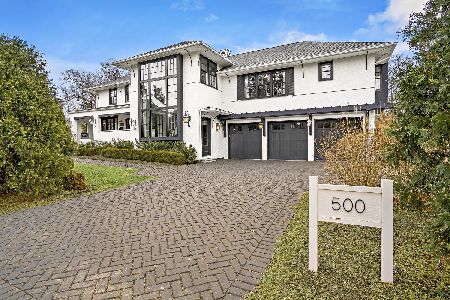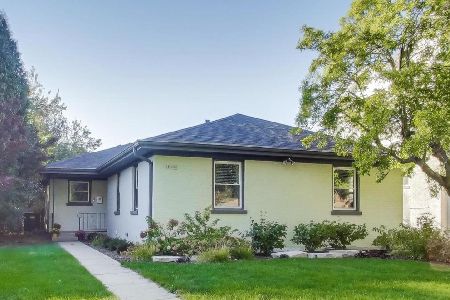522 Park Road, La Grange, Illinois 60525
$765,000
|
Sold
|
|
| Status: | Closed |
| Sqft: | 2,668 |
| Cost/Sqft: | $288 |
| Beds: | 4 |
| Baths: | 4 |
| Year Built: | 1934 |
| Property Taxes: | $16,597 |
| Days On Market: | 1170 |
| Lot Size: | 0,26 |
Description
Classic 1930's built tudor style home features a wide 75' lot, fully fenced yard and loads of traditional charm including gorgeous woodwork throughout, some leaded stained glass windows and arched passageways. The large living room features a wood burning fireplace with an attractive stone hearth and wood mantel. The dining room has corner built-ins that reflect the home's vintage. The main level family room includes another fireplace (gas, gas logs) with built in benches and storage and sits adjacent to the kitchen and playroom, study area, office or breakfast nook - you pick! In the kitchen, the center island with seating, double ovens and bar area makes cooking and entertaining a pleasure. Upstairs there are 4 bedrooms. The primary bedroom has an ensuite bath finished in classic black and white, reflecting the hall bathroom finishes. The 4th bedroom can double as an office with it's gorgeous built in book shelves. In this room you have access to steps up to the 3rd floor with phenomenal storage space and possible finishing potential for more living. The basement guest area or rec room has a full bath and the current owners added an egress window for safety. The quiet block is one of 3 that border the La Grange Country Club Gulf Course and Pool and is also an easy walk to the La Grange Field Club. Walk to Stone Avenue train station and easy access to expressways and airports - both big advantages for commuters. Downtown La Grange is close and has SO many restaurants and shops! Convenient bus to Cossitt Elementary School and Park Junior High. Easy walk to both Lyons Township High School campuses. This is a must see!!
Property Specifics
| Single Family | |
| — | |
| — | |
| 1934 | |
| — | |
| — | |
| No | |
| 0.26 |
| Cook | |
| Country Club | |
| 0 / Not Applicable | |
| — | |
| — | |
| — | |
| 11610211 | |
| 18082030180000 |
Nearby Schools
| NAME: | DISTRICT: | DISTANCE: | |
|---|---|---|---|
|
Grade School
Cossitt Avenue Elementary School |
102 | — | |
|
Middle School
Park Junior High School |
102 | Not in DB | |
|
High School
Lyons Twp High School |
204 | Not in DB | |
Property History
| DATE: | EVENT: | PRICE: | SOURCE: |
|---|---|---|---|
| 30 Apr, 2010 | Sold | $697,500 | MRED MLS |
| 19 Mar, 2010 | Under contract | $749,000 | MRED MLS |
| — | Last price change | $795,000 | MRED MLS |
| 23 Mar, 2009 | Listed for sale | $849,000 | MRED MLS |
| 8 Jun, 2016 | Sold | $735,000 | MRED MLS |
| 24 Apr, 2016 | Under contract | $750,000 | MRED MLS |
| 11 Mar, 2016 | Listed for sale | $750,000 | MRED MLS |
| 9 Dec, 2022 | Sold | $765,000 | MRED MLS |
| 6 Nov, 2022 | Under contract | $769,000 | MRED MLS |
| — | Last price change | $799,900 | MRED MLS |
| 23 Aug, 2022 | Listed for sale | $829,000 | MRED MLS |

Room Specifics
Total Bedrooms: 4
Bedrooms Above Ground: 4
Bedrooms Below Ground: 0
Dimensions: —
Floor Type: —
Dimensions: —
Floor Type: —
Dimensions: —
Floor Type: —
Full Bathrooms: 4
Bathroom Amenities: —
Bathroom in Basement: 1
Rooms: —
Basement Description: Partially Finished
Other Specifics
| 2 | |
| — | |
| Concrete | |
| — | |
| — | |
| 75X150 | |
| Full,Interior Stair,Unfinished | |
| — | |
| — | |
| — | |
| Not in DB | |
| — | |
| — | |
| — | |
| — |
Tax History
| Year | Property Taxes |
|---|---|
| 2010 | $11,268 |
| 2016 | $13,693 |
| 2022 | $16,597 |
Contact Agent
Nearby Similar Homes
Nearby Sold Comparables
Contact Agent
Listing Provided By
@properties Christie's International Real Estate










