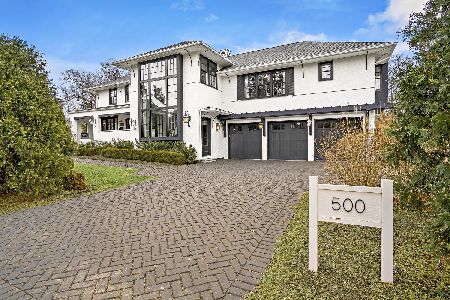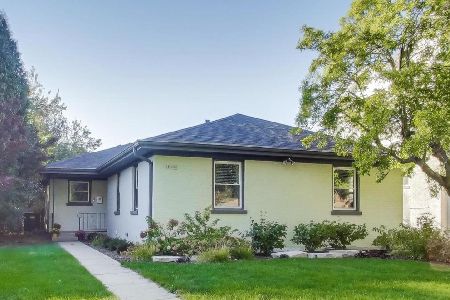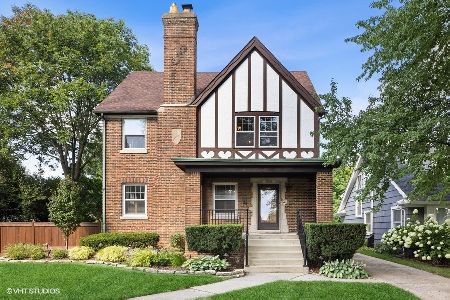522 Park Road, La Grange, Illinois 60525
$735,000
|
Sold
|
|
| Status: | Closed |
| Sqft: | 2,668 |
| Cost/Sqft: | $281 |
| Beds: | 4 |
| Baths: | 4 |
| Year Built: | 1935 |
| Property Taxes: | $13,693 |
| Days On Market: | 3526 |
| Lot Size: | 0,26 |
Description
You've been waiting for something with a GREAT YARD (75' lot), and here it finally is - a stately tudor on a private block in a special pocket of town. Gorgeous woodwork from the 1930's, leaded glass window details, and arched doorways will greet you and inspire you. 1st floor family room and playroom/breakfast area, adjacent and open to kitchen will make everyday living convenient. 2nd floor 4th bedroom is perfect for an in-home office with it's wall of built-in shelving. Basement rec room can be just that, or a roomy guest room with a full bath. Back deck is gorgeous and perfect for entertaining. Roof 2015, Furnaces 2011. Don't miss this opportunity!
Property Specifics
| Single Family | |
| — | |
| Tudor | |
| 1935 | |
| Partial | |
| — | |
| No | |
| 0.26 |
| Cook | |
| — | |
| 0 / Not Applicable | |
| None | |
| Lake Michigan | |
| Public Sewer | |
| 09163083 | |
| 18082030180000 |
Nearby Schools
| NAME: | DISTRICT: | DISTANCE: | |
|---|---|---|---|
|
Grade School
Cossitt Ave Elementary School |
102 | — | |
|
Middle School
Park Junior High School |
102 | Not in DB | |
|
High School
Lyons Twp High School |
204 | Not in DB | |
Property History
| DATE: | EVENT: | PRICE: | SOURCE: |
|---|---|---|---|
| 30 Apr, 2010 | Sold | $697,500 | MRED MLS |
| 19 Mar, 2010 | Under contract | $749,000 | MRED MLS |
| — | Last price change | $795,000 | MRED MLS |
| 23 Mar, 2009 | Listed for sale | $849,000 | MRED MLS |
| 8 Jun, 2016 | Sold | $735,000 | MRED MLS |
| 24 Apr, 2016 | Under contract | $750,000 | MRED MLS |
| 11 Mar, 2016 | Listed for sale | $750,000 | MRED MLS |
| 9 Dec, 2022 | Sold | $765,000 | MRED MLS |
| 6 Nov, 2022 | Under contract | $769,000 | MRED MLS |
| — | Last price change | $799,900 | MRED MLS |
| 23 Aug, 2022 | Listed for sale | $829,000 | MRED MLS |
Room Specifics
Total Bedrooms: 4
Bedrooms Above Ground: 4
Bedrooms Below Ground: 0
Dimensions: —
Floor Type: Hardwood
Dimensions: —
Floor Type: Hardwood
Dimensions: —
Floor Type: Hardwood
Full Bathrooms: 4
Bathroom Amenities: —
Bathroom in Basement: 1
Rooms: Bonus Room,Breakfast Room,Recreation Room
Basement Description: Partially Finished
Other Specifics
| 2 | |
| Concrete Perimeter | |
| Concrete | |
| Deck, Patio | |
| Fenced Yard,Landscaped | |
| 75X150 | |
| Full,Interior Stair,Unfinished | |
| Full | |
| Bar-Wet, Hardwood Floors | |
| Double Oven, Microwave, Dishwasher, Refrigerator, Bar Fridge, Washer, Dryer, Disposal | |
| Not in DB | |
| Sidewalks, Street Lights, Street Paved | |
| — | |
| — | |
| Wood Burning |
Tax History
| Year | Property Taxes |
|---|---|
| 2010 | $11,268 |
| 2016 | $13,693 |
| 2022 | $16,597 |
Contact Agent
Nearby Similar Homes
Nearby Sold Comparables
Contact Agent
Listing Provided By
Coldwell Banker Residential











