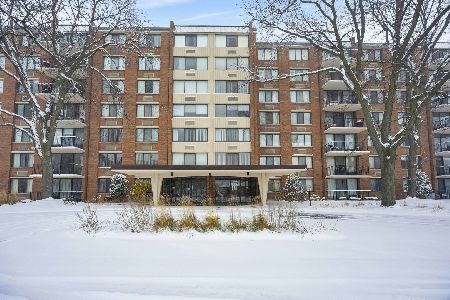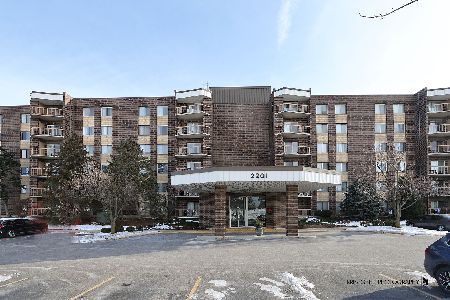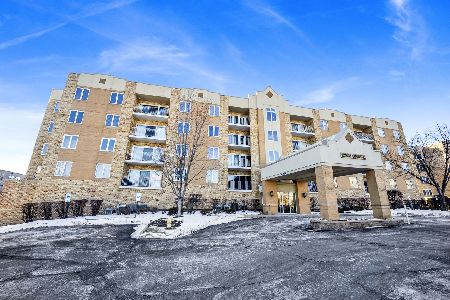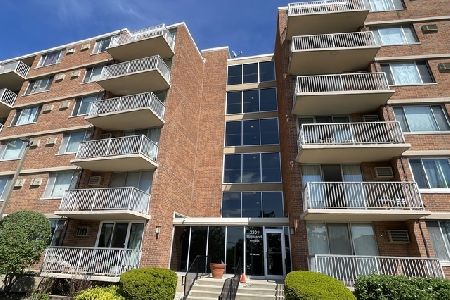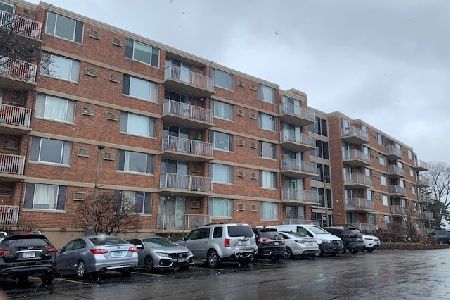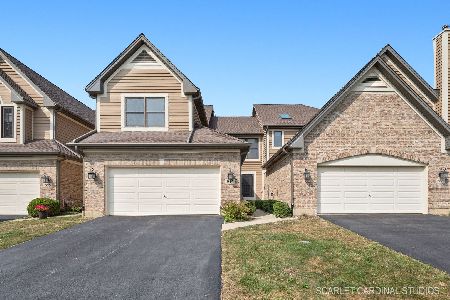522 Rosebud Drive, Lombard, Illinois 60148
$275,000
|
Sold
|
|
| Status: | Closed |
| Sqft: | 1,402 |
| Cost/Sqft: | $203 |
| Beds: | 2 |
| Baths: | 3 |
| Year Built: | 1991 |
| Property Taxes: | $3,874 |
| Days On Market: | 3730 |
| Lot Size: | 0,00 |
Description
Don't miss this rare opportunity to buy a ranch townhome that offers everything you have been hoping to find. Conveniently located near expressways, shopping, and restaurants in beautiful Abbey Woods, this gorgeous home offers a two car attached garage, finished basement, first floor laundry, luxurious master bedroom suite, fireplace in living room with vaulted ceilings, eat-in kitchen and much, much more. Perfect home for someone hoping to have everything they need on one level, plus extra space for overnight guests, entertaining, and storage. In addition to the huge deck overlooking the pristine landscaping, there is a private patio off the kitchen that is perfect for your first cup of coffee in the morning. This well-maintained, move-in ready home also offers generous room sizes and tons of storage making this choice hard to beat.
Property Specifics
| Condos/Townhomes | |
| 1 | |
| — | |
| 1991 | |
| Full | |
| — | |
| No | |
| — |
| Du Page | |
| — | |
| 235 / Monthly | |
| Insurance,Exterior Maintenance,Lawn Care,Snow Removal | |
| Lake Michigan | |
| Public Sewer | |
| 09102368 | |
| 0620411017 |
Nearby Schools
| NAME: | DISTRICT: | DISTANCE: | |
|---|---|---|---|
|
Grade School
Manor Hill Elementary School |
44 | — | |
|
Middle School
Glenn Westlake Middle School |
44 | Not in DB | |
|
High School
Glenbard East High School |
87 | Not in DB | |
Property History
| DATE: | EVENT: | PRICE: | SOURCE: |
|---|---|---|---|
| 29 Feb, 2016 | Sold | $275,000 | MRED MLS |
| 29 Dec, 2015 | Under contract | $285,000 | MRED MLS |
| 14 Dec, 2015 | Listed for sale | $285,000 | MRED MLS |
| 26 Nov, 2018 | Sold | $310,000 | MRED MLS |
| 28 Aug, 2018 | Under contract | $315,000 | MRED MLS |
| 28 Aug, 2018 | Listed for sale | $315,000 | MRED MLS |
Room Specifics
Total Bedrooms: 3
Bedrooms Above Ground: 2
Bedrooms Below Ground: 1
Dimensions: —
Floor Type: Carpet
Dimensions: —
Floor Type: Carpet
Full Bathrooms: 3
Bathroom Amenities: Separate Shower,Double Sink,Soaking Tub
Bathroom in Basement: 1
Rooms: Foyer,Office,Recreation Room
Basement Description: Finished
Other Specifics
| 2 | |
| Concrete Perimeter | |
| Asphalt | |
| Deck, Patio | |
| — | |
| 6584 | |
| — | |
| Full | |
| Vaulted/Cathedral Ceilings, Bar-Dry, First Floor Bedroom, First Floor Laundry, First Floor Full Bath | |
| Range, Microwave, Dishwasher, Refrigerator, Washer, Dryer, Disposal | |
| Not in DB | |
| — | |
| — | |
| — | |
| Gas Log, Gas Starter |
Tax History
| Year | Property Taxes |
|---|---|
| 2016 | $3,874 |
| 2018 | $5,171 |
Contact Agent
Nearby Similar Homes
Nearby Sold Comparables
Contact Agent
Listing Provided By
L.W. Reedy Real Estate

