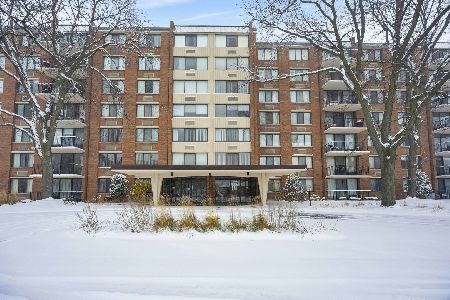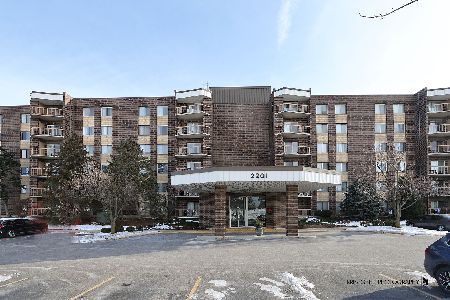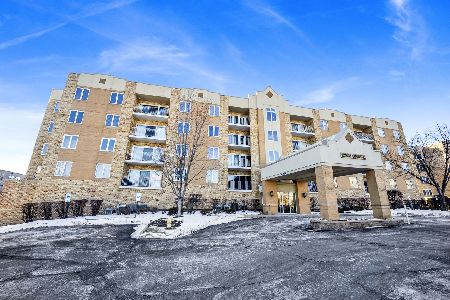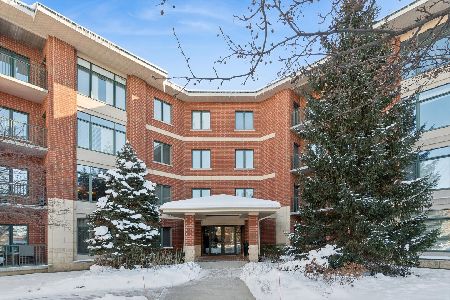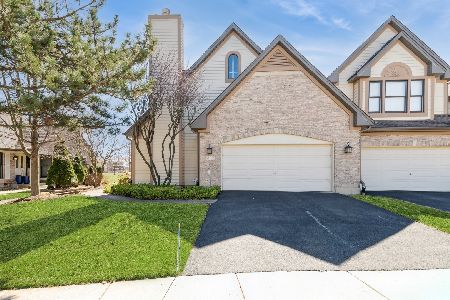534 Rosebud S Drive, Lombard, Illinois 60148
$415,000
|
Sold
|
|
| Status: | Closed |
| Sqft: | 2,117 |
| Cost/Sqft: | $196 |
| Beds: | 2 |
| Baths: | 3 |
| Year Built: | 1991 |
| Property Taxes: | $7,814 |
| Days On Market: | 536 |
| Lot Size: | 0,00 |
Description
Immaculate townhome in sought after Abbey Woods Subdivision has been cared for with extreme pride. Fantastic light and bright main level has a beautiful living room with vaulted ceiling and spacious dining area. Large eat-in kitchen has abundant white cabinetry, subway backsplash, pantry, and newer stainless refrigerator and dishwasher. Kitchen opens to a family room with sliding doors to deck. Handsome two-sided fireplace is the focal point of living and family rooms. Main level laundry hookup is available in the mud room. Expansive second level has a massive loft, 2 large bedrooms and 2 baths. The primary ensuite is 17x12 with a walk-in closet, bath with double sink, soaking tub and separate shower. Large unfinished basement offers potential for future living space. This is one of the largest townhomes in the subdivision. Top notch South Lombard location is minutes from shopping, entertainment, dining and expressways. This move in ready home is an absolute explosive value!
Property Specifics
| Condos/Townhomes | |
| 2 | |
| — | |
| 1991 | |
| — | |
| — | |
| No | |
| — |
| — | |
| Abbey Woods | |
| 300 / Monthly | |
| — | |
| — | |
| — | |
| 12161545 | |
| 0620411014 |
Nearby Schools
| NAME: | DISTRICT: | DISTANCE: | |
|---|---|---|---|
|
Grade School
Manor Hill Elementary School |
44 | — | |
|
Middle School
Glenn Westlake Middle School |
44 | Not in DB | |
|
High School
Glenbard East High School |
87 | Not in DB | |
Property History
| DATE: | EVENT: | PRICE: | SOURCE: |
|---|---|---|---|
| 23 Oct, 2024 | Sold | $415,000 | MRED MLS |
| 16 Sep, 2024 | Under contract | $415,000 | MRED MLS |
| 11 Sep, 2024 | Listed for sale | $415,000 | MRED MLS |
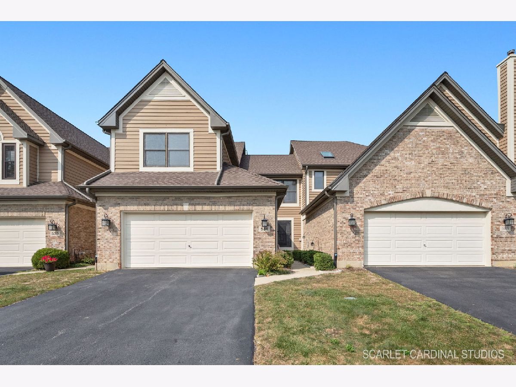
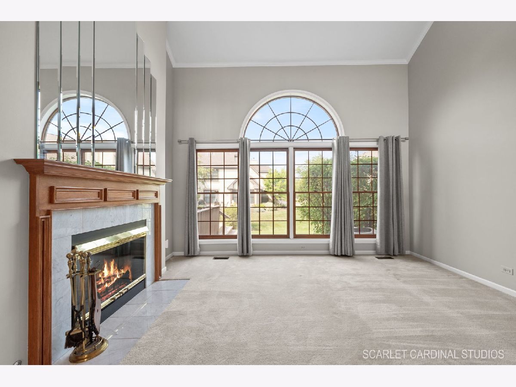
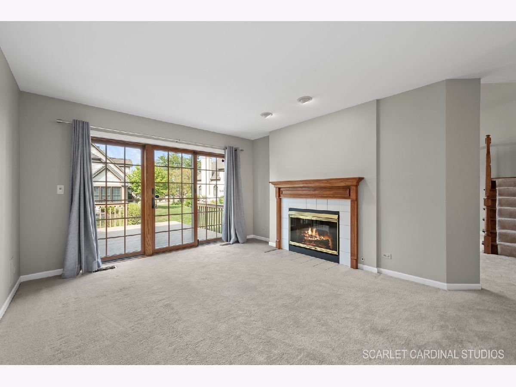
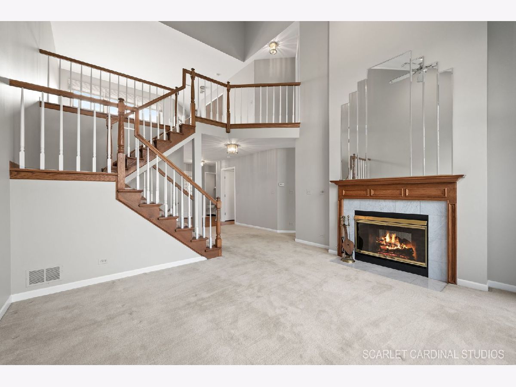
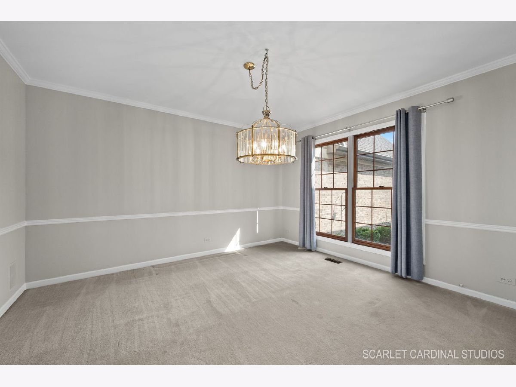
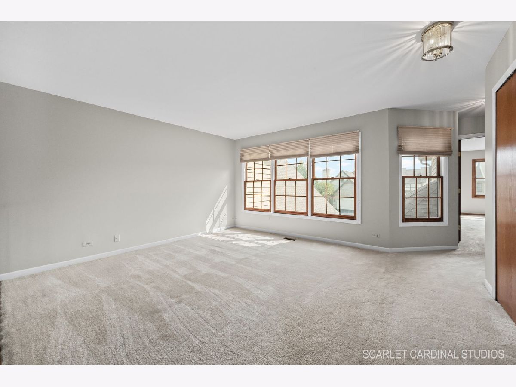
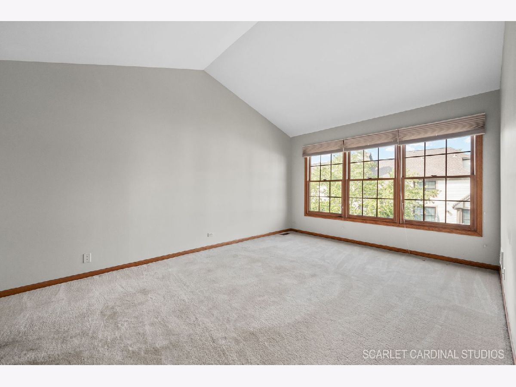
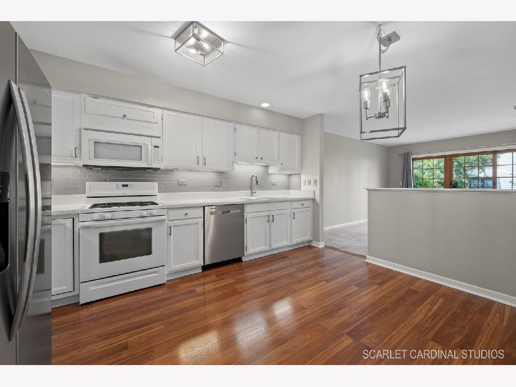
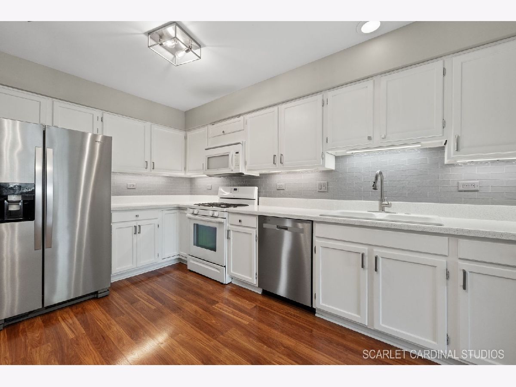
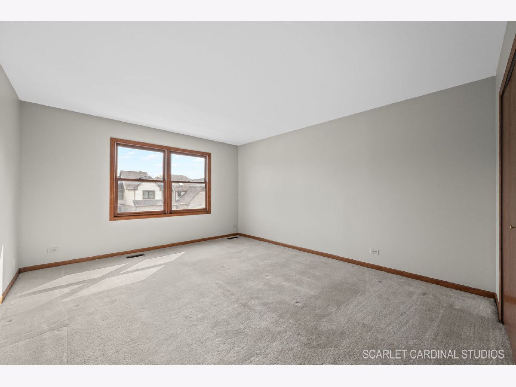
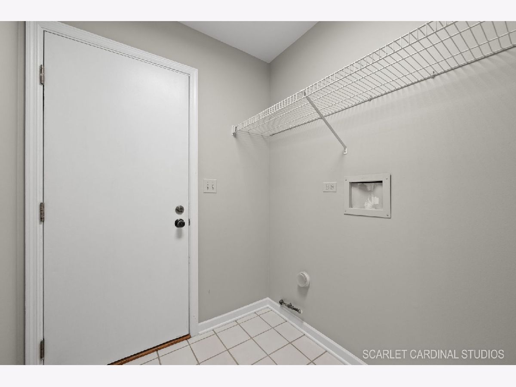
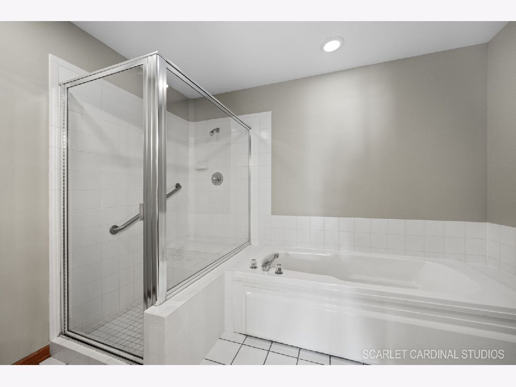
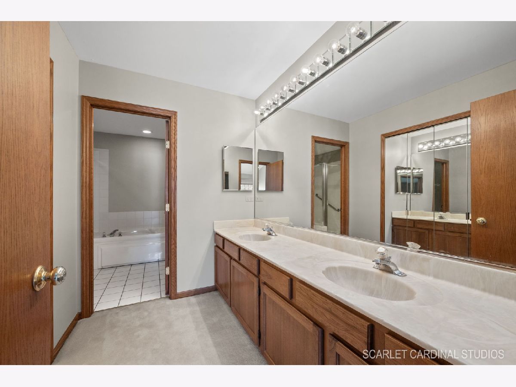
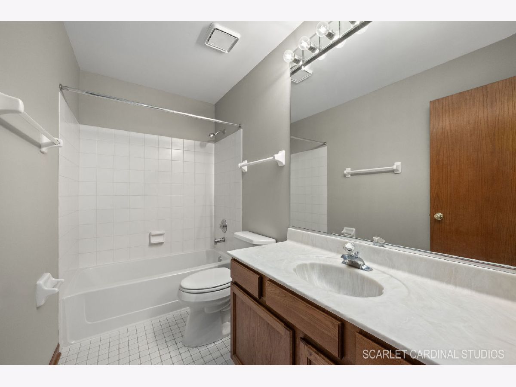
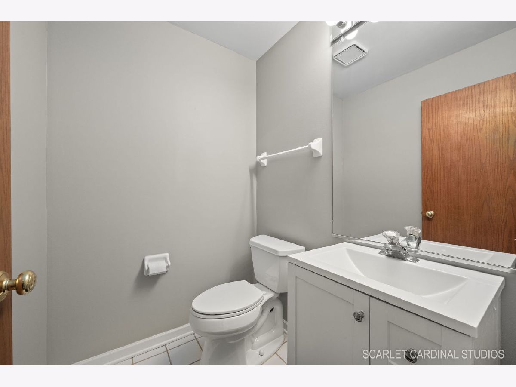
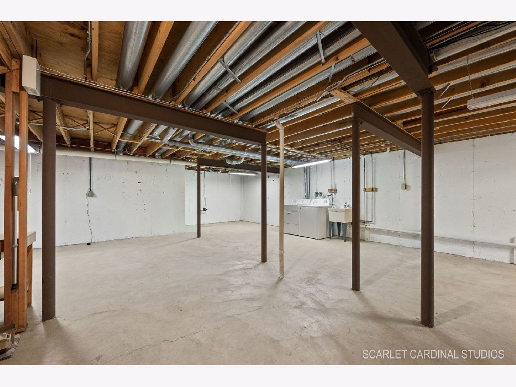
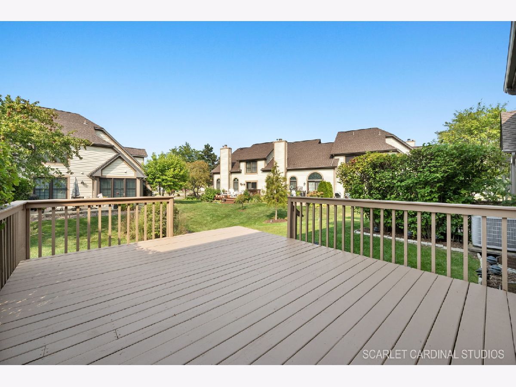
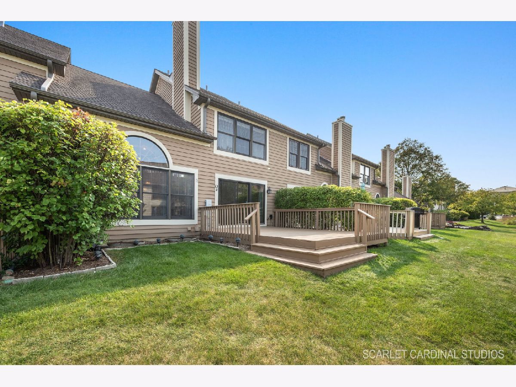
Room Specifics
Total Bedrooms: 2
Bedrooms Above Ground: 2
Bedrooms Below Ground: 0
Dimensions: —
Floor Type: —
Full Bathrooms: 3
Bathroom Amenities: Separate Shower,Double Sink,Soaking Tub
Bathroom in Basement: 0
Rooms: —
Basement Description: Unfinished
Other Specifics
| 2 | |
| — | |
| — | |
| — | |
| — | |
| 29X119X16X111 | |
| — | |
| — | |
| — | |
| — | |
| Not in DB | |
| — | |
| — | |
| — | |
| — |
Tax History
| Year | Property Taxes |
|---|---|
| 2024 | $7,814 |
Contact Agent
Nearby Similar Homes
Nearby Sold Comparables
Contact Agent
Listing Provided By
J.W. Reedy Realty

