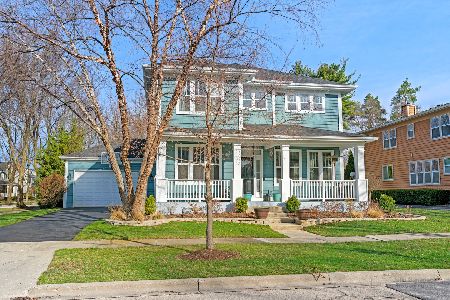522 Superior Street, Vernon Hills, Illinois 60061
$462,500
|
Sold
|
|
| Status: | Closed |
| Sqft: | 2,700 |
| Cost/Sqft: | $176 |
| Beds: | 3 |
| Baths: | 3 |
| Year Built: | 1998 |
| Property Taxes: | $14,287 |
| Days On Market: | 2473 |
| Lot Size: | 0,21 |
Description
This stunning Centennial Crossing home is just perfection! One of the few in the subdivision with an attached garage, this home is located on a corner lot, and backs to open space with mature trees. With a new roof, freshly stained siding, and backyard paver patio, this home is a great retreat. The interior boasts beautiful hardwood floors on the first floor, a spacious office, and updated lighting throughout. The gorgeous kitchen features granite counters, modern cabinets, and stainless steel appliances. The second level is welcoming with plush carpeting, 3 bedrooms and 2 full baths. The full unfinished basement has spectacular 10 ft. ceilings, and is just waiting for your ideas! This home is located within walking distance of the Metra and is in School District 128. This one is a must-see!
Property Specifics
| Single Family | |
| — | |
| — | |
| 1998 | |
| Full | |
| — | |
| No | |
| 0.21 |
| Lake | |
| Centennial Crossing | |
| 160 / Quarterly | |
| None | |
| Lake Michigan | |
| Public Sewer | |
| 10340121 | |
| 15093060020000 |
Nearby Schools
| NAME: | DISTRICT: | DISTANCE: | |
|---|---|---|---|
|
Grade School
Aspen Elementary School |
73 | — | |
|
Middle School
Hawthorn Elementary School (sout |
73 | Not in DB | |
|
High School
Vernon Hills High School |
128 | Not in DB | |
Property History
| DATE: | EVENT: | PRICE: | SOURCE: |
|---|---|---|---|
| 27 Jun, 2019 | Sold | $462,500 | MRED MLS |
| 30 May, 2019 | Under contract | $475,000 | MRED MLS |
| 11 Apr, 2019 | Listed for sale | $475,000 | MRED MLS |
| 30 May, 2025 | Sold | $810,000 | MRED MLS |
| 15 Apr, 2025 | Under contract | $810,000 | MRED MLS |
| 8 Apr, 2025 | Listed for sale | $810,000 | MRED MLS |
Room Specifics
Total Bedrooms: 3
Bedrooms Above Ground: 3
Bedrooms Below Ground: 0
Dimensions: —
Floor Type: Carpet
Dimensions: —
Floor Type: Carpet
Full Bathrooms: 3
Bathroom Amenities: Separate Shower,Soaking Tub
Bathroom in Basement: 0
Rooms: Office,Walk In Closet,Recreation Room
Basement Description: Unfinished
Other Specifics
| 2 | |
| Concrete Perimeter | |
| Asphalt | |
| Brick Paver Patio, Storms/Screens | |
| Corner Lot,Park Adjacent,Mature Trees | |
| 0.21 | |
| — | |
| Full | |
| Vaulted/Cathedral Ceilings, Hardwood Floors, First Floor Laundry, Walk-In Closet(s) | |
| Range, Microwave, Dishwasher, High End Refrigerator, Washer, Dryer, Disposal, Stainless Steel Appliance(s) | |
| Not in DB | |
| Street Lights, Street Paved | |
| — | |
| — | |
| Gas Starter |
Tax History
| Year | Property Taxes |
|---|---|
| 2019 | $14,287 |
| 2025 | $15,193 |
Contact Agent
Nearby Similar Homes
Nearby Sold Comparables
Contact Agent
Listing Provided By
Jameson Sotheby's International Realty











