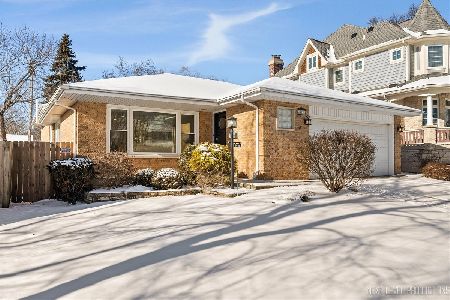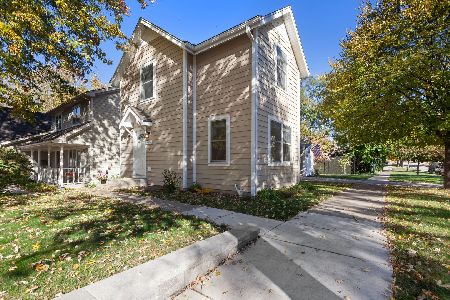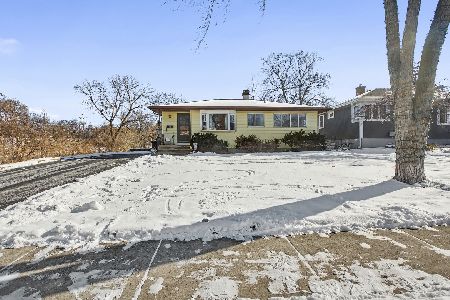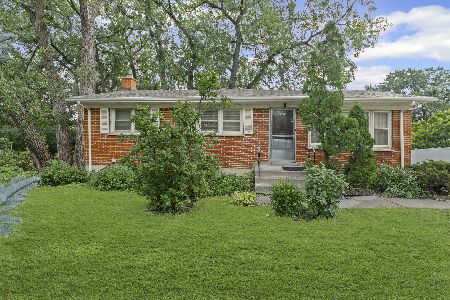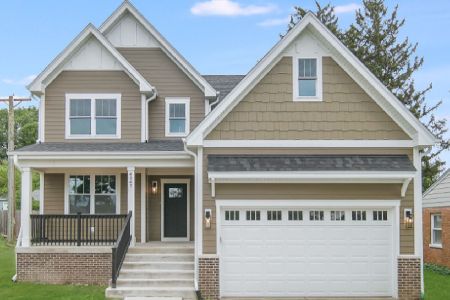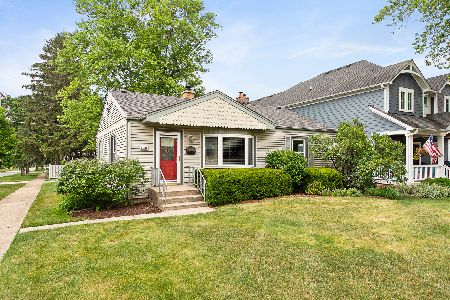5220 Benton Avenue, Downers Grove, Illinois 60515
$925,000
|
Sold
|
|
| Status: | Closed |
| Sqft: | 3,619 |
| Cost/Sqft: | $263 |
| Beds: | 4 |
| Baths: | 6 |
| Year Built: | 2005 |
| Property Taxes: | $19,290 |
| Days On Market: | 2872 |
| Lot Size: | 0,27 |
Description
This home is French Provincial elegance, located in highly sought after Randall Park neighborhood. Walk to town, train, parks and school. Each floor presents a gallery of architectural interest and light filled rooms with soaring ceilings and meticulous detail. Constructed with custom millwork throughout, three fireplaces, designer lighting and beautiful wood floors. The main living space is open and inviting with a cook's kitchen, custom cabinetry and granite counters along with a private library and sun room. The Master Suite is amazing with spa-like bath and his & hers closets. The second and third bedrooms offer a quiet retreat, each with a loft, bath and ample closet space. A separate stairwell leads to a large, fourth bedroom en-suite, perfect for in-law arrangement. The deep basement is great for entertaining with theatre, recreational space and workout studio (fifth bedroom) with full bath. Enjoy dining on the private patio with a beautiful, professionally designed landscape.
Property Specifics
| Single Family | |
| — | |
| French Provincial | |
| 2005 | |
| Full | |
| FRENCH PROVINCIAL | |
| No | |
| 0.27 |
| Du Page | |
| Randall Park | |
| 0 / Not Applicable | |
| None | |
| Lake Michigan,Public | |
| Public Sewer | |
| 09881737 | |
| 0908408019 |
Nearby Schools
| NAME: | DISTRICT: | DISTANCE: | |
|---|---|---|---|
|
Grade School
Whittier Elementary School |
58 | — | |
|
Middle School
Herrick Middle School |
58 | Not in DB | |
|
High School
North High School |
99 | Not in DB | |
Property History
| DATE: | EVENT: | PRICE: | SOURCE: |
|---|---|---|---|
| 6 Jun, 2018 | Sold | $925,000 | MRED MLS |
| 21 Apr, 2018 | Under contract | $950,000 | MRED MLS |
| 12 Mar, 2018 | Listed for sale | $950,000 | MRED MLS |
Room Specifics
Total Bedrooms: 5
Bedrooms Above Ground: 4
Bedrooms Below Ground: 1
Dimensions: —
Floor Type: Carpet
Dimensions: —
Floor Type: Carpet
Dimensions: —
Floor Type: Carpet
Dimensions: —
Floor Type: —
Full Bathrooms: 6
Bathroom Amenities: Whirlpool,Separate Shower,Double Sink
Bathroom in Basement: 1
Rooms: Bedroom 5,Library,Recreation Room,Foyer,Mud Room,Utility Room-Lower Level,Storage,Walk In Closet,Sun Room
Basement Description: Finished
Other Specifics
| 3 | |
| Concrete Perimeter | |
| Asphalt | |
| Patio, Storms/Screens | |
| Irregular Lot,Landscaped | |
| 69X150X55X40X135 | |
| — | |
| Full | |
| Vaulted/Cathedral Ceilings, Hardwood Floors, In-Law Arrangement, First Floor Laundry | |
| Double Oven, Microwave, Dishwasher, Refrigerator, Washer, Dryer, Disposal, Stainless Steel Appliance(s), Cooktop, Range Hood | |
| Not in DB | |
| Tennis Courts, Sidewalks, Street Lights | |
| — | |
| — | |
| Gas Log, Gas Starter |
Tax History
| Year | Property Taxes |
|---|---|
| 2018 | $19,290 |
Contact Agent
Nearby Similar Homes
Nearby Sold Comparables
Contact Agent
Listing Provided By
Baird & Warner


