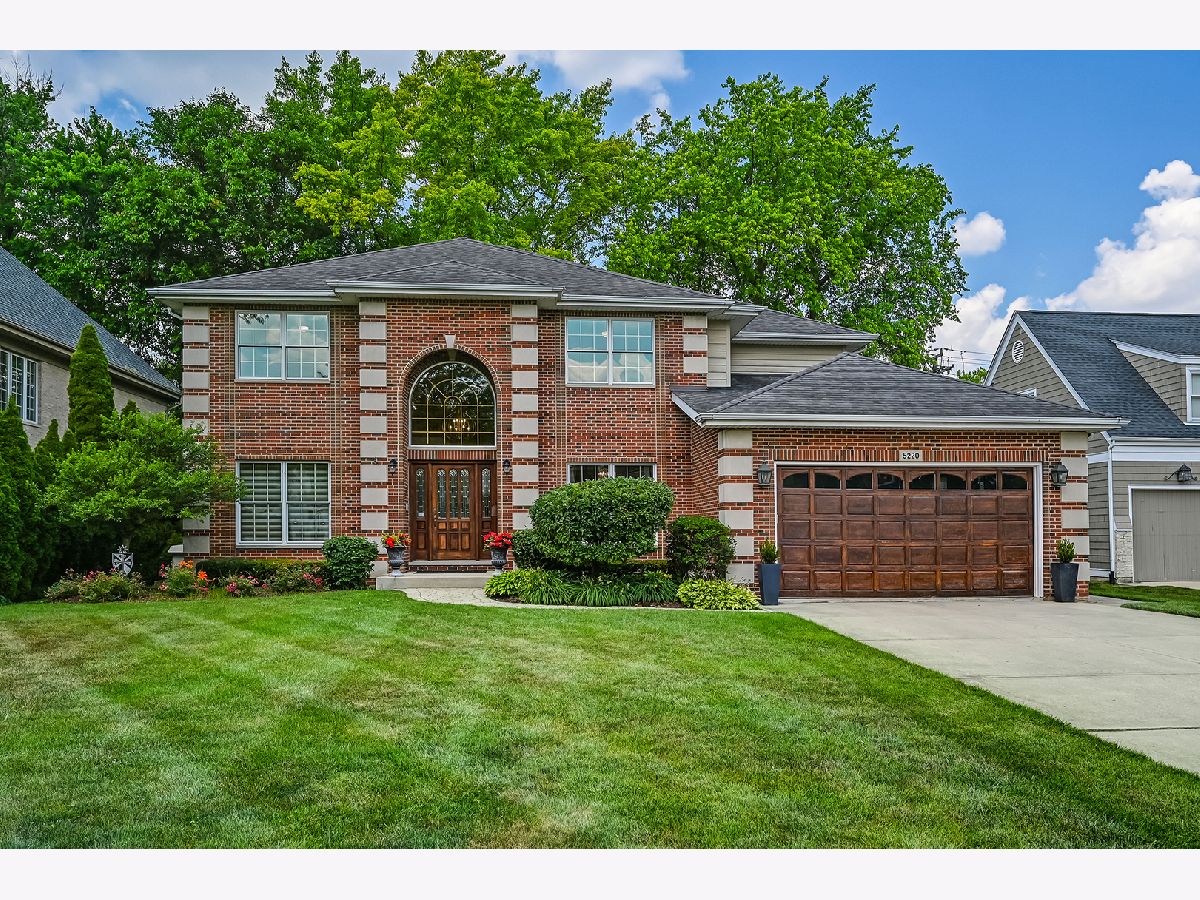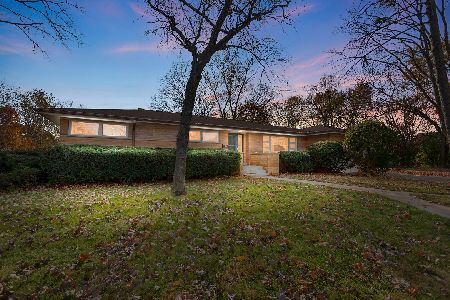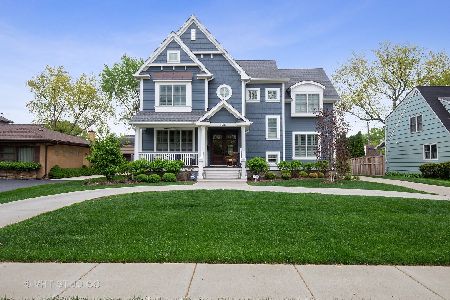5220 Central Avenue, Western Springs, Illinois 60558
$1,150,000
|
Sold
|
|
| Status: | Closed |
| Sqft: | 3,400 |
| Cost/Sqft: | $353 |
| Beds: | 5 |
| Baths: | 4 |
| Year Built: | 2002 |
| Property Taxes: | $22,538 |
| Days On Market: | 158 |
| Lot Size: | 0,00 |
Description
You should see her now, she's back and glowing! Little touches have made a big difference, and this one truly shines in person. This Forest Hills gem is set on a big 75x150 lot in one of Western Springs' most coveted neighborhoods, this brick beauty blends timeless quality with refreshed appeal. Inside, you'll find: A grand two-story foyer and sun-drenched family room | Gourmet kitchen with butler's pantry, maple cabinetry, and granite countertops | 2019 Pella windows, 2023 washer/dryer, whole-house generator, dual-zone HVAC | Pristine oak floors, solid-core doors, and detailed millwork | Main-floor office/bedroom with full bath | Finished basement with home theater, second kitchen, full bath, and private access to the oversized 21/2-car garage | Professionally landscaped yard with paver patio and walkways. Everything has been meticulously maintained-this home was built to last and it shows. All of this and walking distance to top-rated schools.
Property Specifics
| Single Family | |
| — | |
| — | |
| 2002 | |
| — | |
| — | |
| No | |
| — |
| Cook | |
| Forest Hills | |
| 0 / Not Applicable | |
| — | |
| — | |
| — | |
| 12412353 | |
| 18074070240000 |
Nearby Schools
| NAME: | DISTRICT: | DISTANCE: | |
|---|---|---|---|
|
Grade School
Forest Hills Elementary School |
101 | — | |
|
Middle School
Mcclure Junior High School |
101 | Not in DB | |
|
High School
Lyons Twp High School |
204 | Not in DB | |
Property History
| DATE: | EVENT: | PRICE: | SOURCE: |
|---|---|---|---|
| 1 Oct, 2008 | Sold | $1,030,000 | MRED MLS |
| 2 Aug, 2008 | Under contract | $1,100,000 | MRED MLS |
| — | Last price change | $1,125,000 | MRED MLS |
| 7 Aug, 2007 | Listed for sale | $1,149,000 | MRED MLS |
| 19 Aug, 2025 | Sold | $1,150,000 | MRED MLS |
| 15 Jul, 2025 | Under contract | $1,199,000 | MRED MLS |
| 7 Jul, 2025 | Listed for sale | $1,199,000 | MRED MLS |





































Room Specifics
Total Bedrooms: 5
Bedrooms Above Ground: 5
Bedrooms Below Ground: 0
Dimensions: —
Floor Type: —
Dimensions: —
Floor Type: —
Dimensions: —
Floor Type: —
Dimensions: —
Floor Type: —
Full Bathrooms: 4
Bathroom Amenities: Separate Shower,Double Sink
Bathroom in Basement: 1
Rooms: —
Basement Description: —
Other Specifics
| 2.5 | |
| — | |
| — | |
| — | |
| — | |
| 75X150 | |
| Pull Down Stair | |
| — | |
| — | |
| — | |
| Not in DB | |
| — | |
| — | |
| — | |
| — |
Tax History
| Year | Property Taxes |
|---|---|
| 2008 | $12,612 |
| 2025 | $22,538 |
Contact Agent
Nearby Similar Homes
Nearby Sold Comparables
Contact Agent
Listing Provided By
United Real Estate - Chicago










