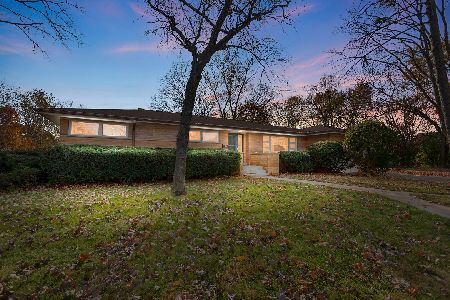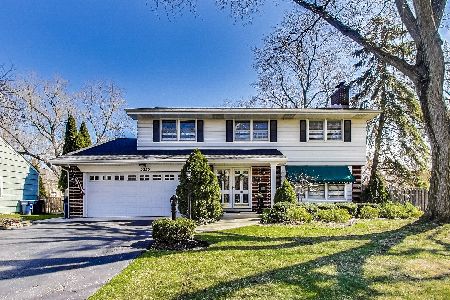5225 Fair Elms Avenue, Western Springs, Illinois 60558
$1,240,000
|
Sold
|
|
| Status: | Closed |
| Sqft: | 4,201 |
| Cost/Sqft: | $306 |
| Beds: | 4 |
| Baths: | 5 |
| Year Built: | 2014 |
| Property Taxes: | $27,953 |
| Days On Market: | 1947 |
| Lot Size: | 0,26 |
Description
Pristine almost-new construction in forest hills! 4 bed 4.5 baths with 5th bed in lower level. Beautiful millwork and coffered ceilings Large first floor office, large living room, beautiful kitchen with beamed ceiling, carrara marble, viking appliances. Kitchen opens to large family room with fireplace and french doors. Master suite has very large master bath plus bonus relaxation/ getaway room for mom =) lower level has 5th bedroom, full bath, large rec room with fireplace, exercise room. 2.5 car garage, large paver patio with built in entertaining area, privacy fence, large 75 x 150 lot, circle driveway perfect for your teen drivers! Taxes have been appealed and new estimated tax approx 26k minus 1k with HO exemption. June reassessment will also bring them lower. Super high-end home, incredible value!!
Property Specifics
| Single Family | |
| — | |
| — | |
| 2014 | |
| Full | |
| — | |
| No | |
| 0.26 |
| Cook | |
| — | |
| — / Not Applicable | |
| None | |
| Community Well | |
| Public Sewer | |
| 10808524 | |
| 18074070290000 |
Nearby Schools
| NAME: | DISTRICT: | DISTANCE: | |
|---|---|---|---|
|
Grade School
Forest Hills Elementary School |
101 | — | |
|
Middle School
Mcclure Junior High School |
101 | Not in DB | |
|
High School
Lyons Twp High School |
204 | Not in DB | |
Property History
| DATE: | EVENT: | PRICE: | SOURCE: |
|---|---|---|---|
| 29 May, 2015 | Sold | $1,410,000 | MRED MLS |
| 29 Mar, 2015 | Under contract | $1,499,000 | MRED MLS |
| 12 Aug, 2014 | Listed for sale | $1,499,000 | MRED MLS |
| 9 Oct, 2020 | Sold | $1,240,000 | MRED MLS |
| 14 Aug, 2020 | Under contract | $1,285,000 | MRED MLS |
| 14 Aug, 2020 | Listed for sale | $1,285,000 | MRED MLS |
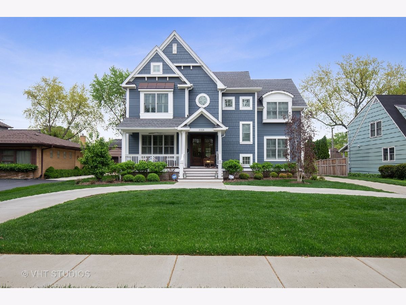
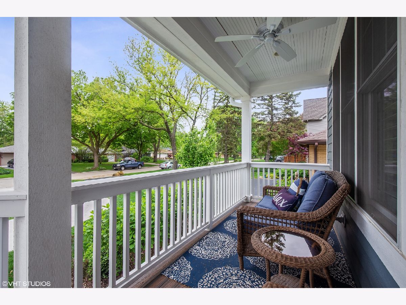
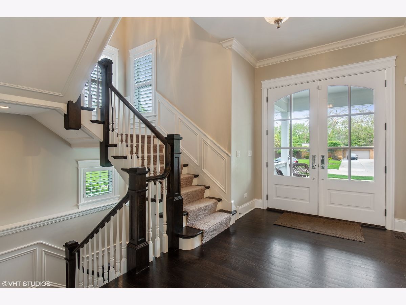
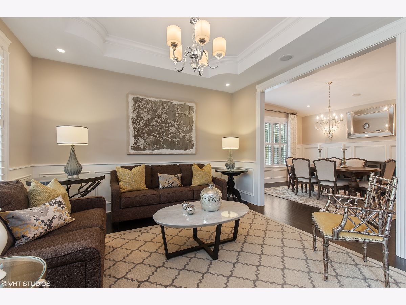
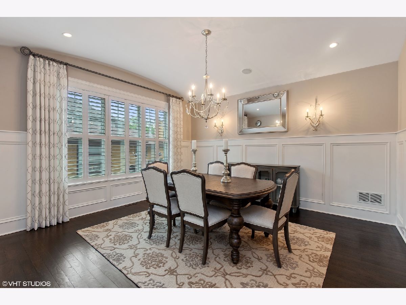
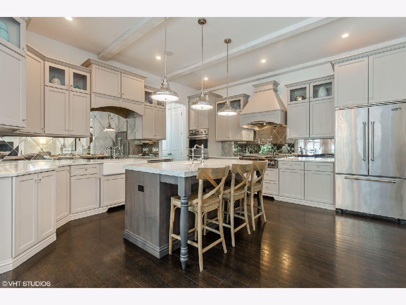
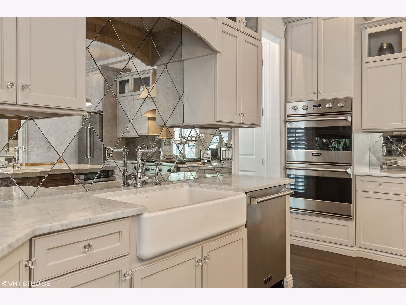
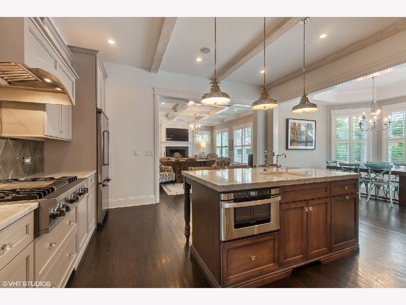
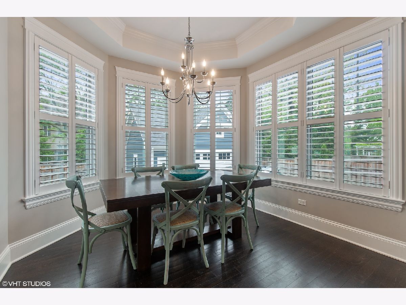
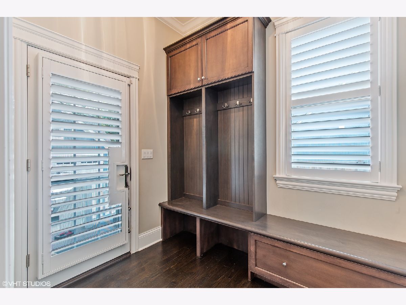
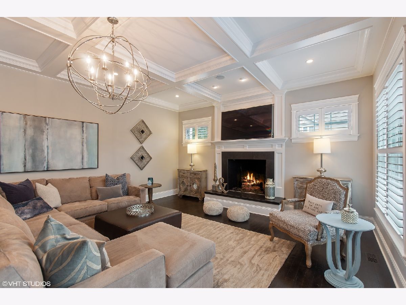
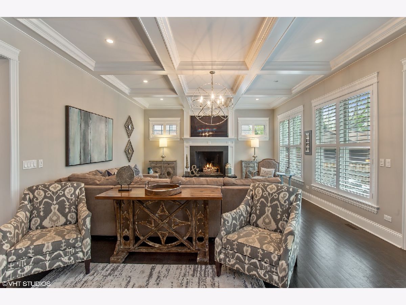
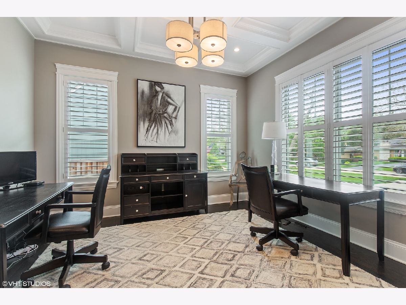
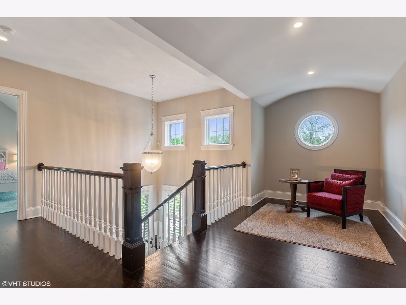
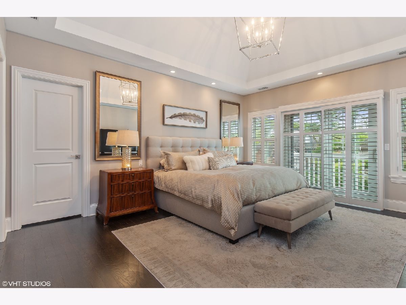
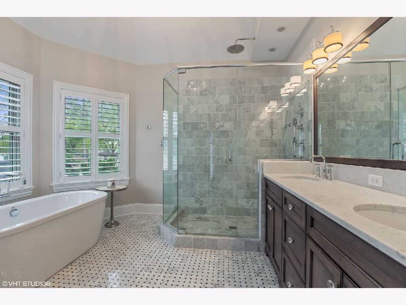
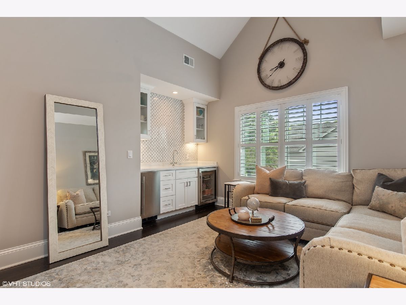
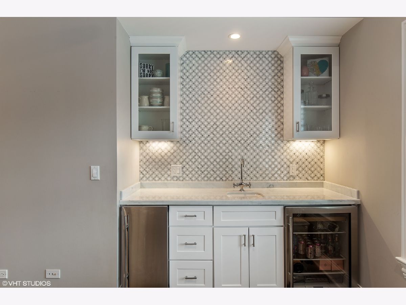
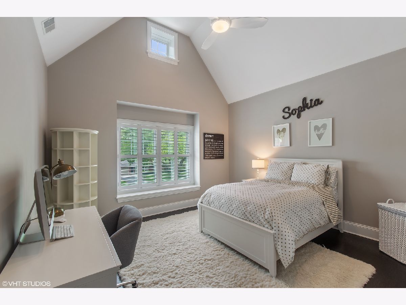
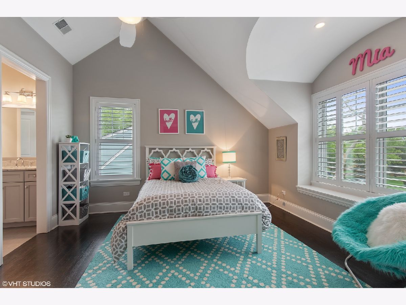
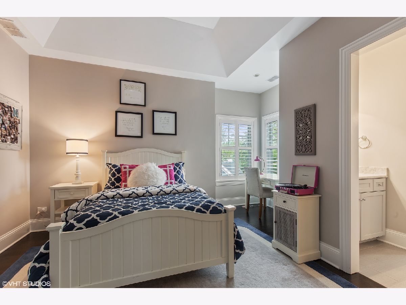
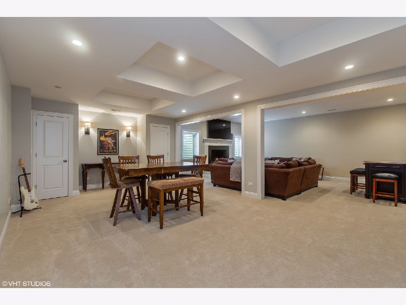
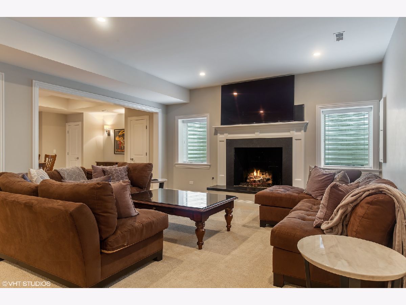
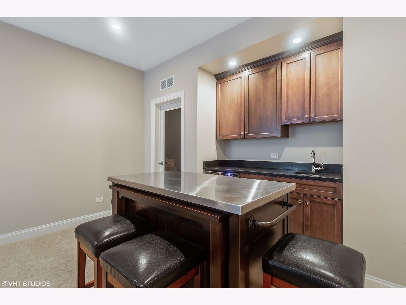
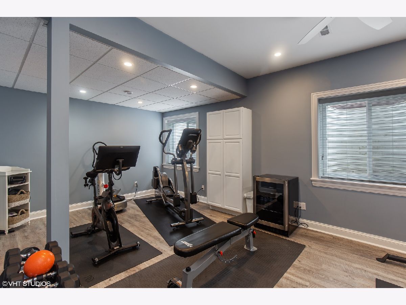
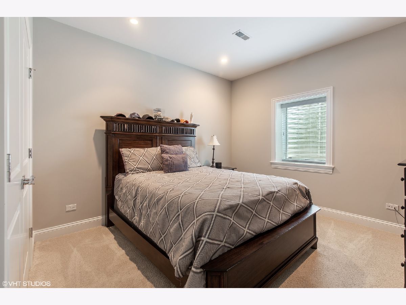
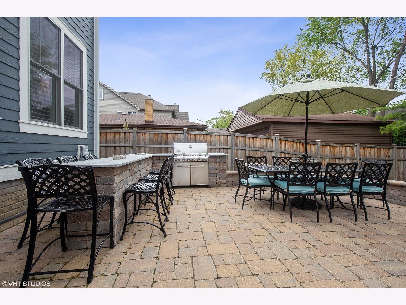
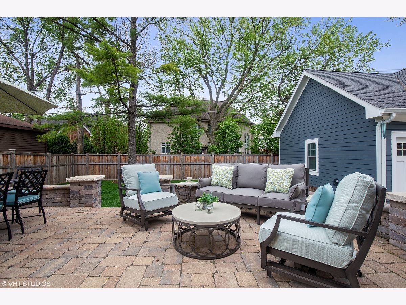
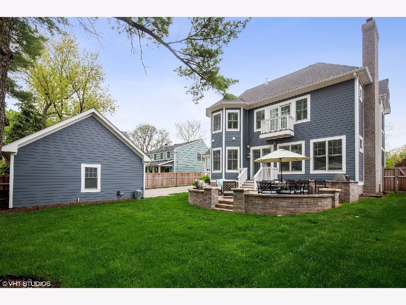
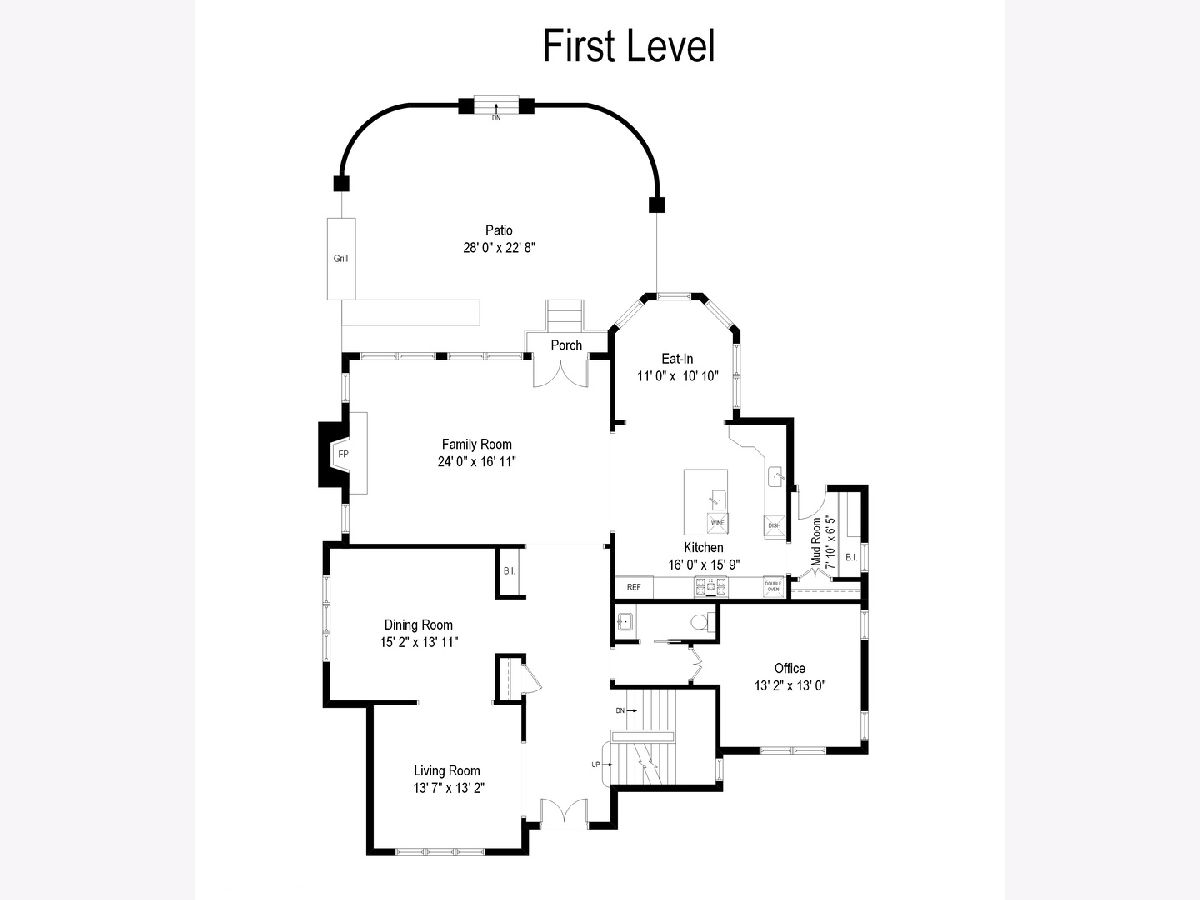
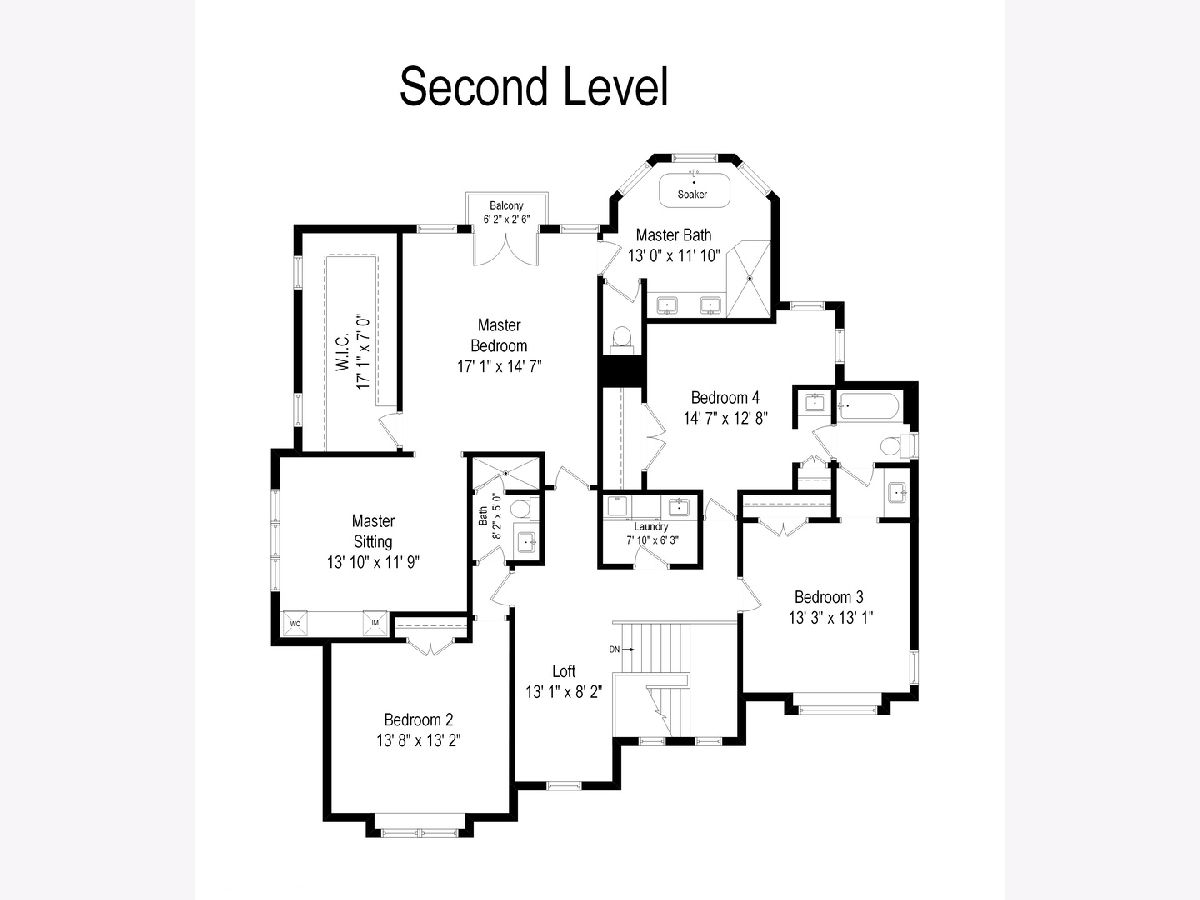
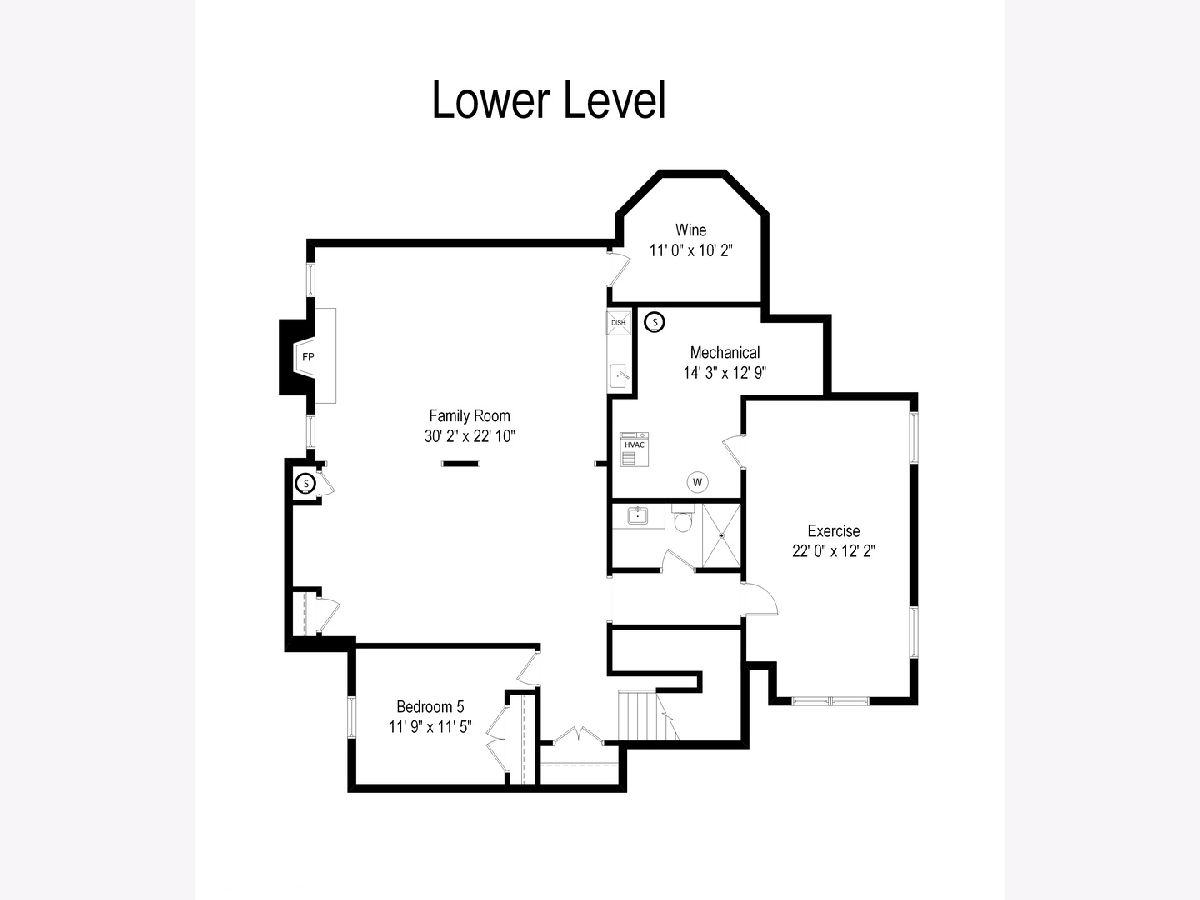
Room Specifics
Total Bedrooms: 5
Bedrooms Above Ground: 4
Bedrooms Below Ground: 1
Dimensions: —
Floor Type: Hardwood
Dimensions: —
Floor Type: Hardwood
Dimensions: —
Floor Type: Hardwood
Dimensions: —
Floor Type: —
Full Bathrooms: 5
Bathroom Amenities: Separate Shower,Double Sink
Bathroom in Basement: 1
Rooms: Breakfast Room,Office,Recreation Room,Media Room,Bedroom 5,Loft
Basement Description: Finished
Other Specifics
| 2 | |
| Concrete Perimeter | |
| Concrete | |
| Brick Paver Patio | |
| Landscaped | |
| 75 X 150 | |
| — | |
| Full | |
| Bar-Wet, Hardwood Floors | |
| Range, Microwave, Dishwasher, Refrigerator, Washer, Dryer, Disposal | |
| Not in DB | |
| Park, Curbs, Street Paved | |
| — | |
| — | |
| Gas Starter |
Tax History
| Year | Property Taxes |
|---|---|
| 2020 | $27,953 |
Contact Agent
Nearby Similar Homes
Nearby Sold Comparables
Contact Agent
Listing Provided By
d'aprile properties

