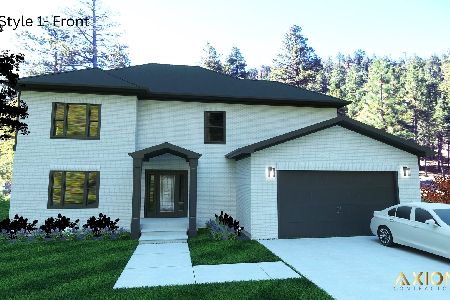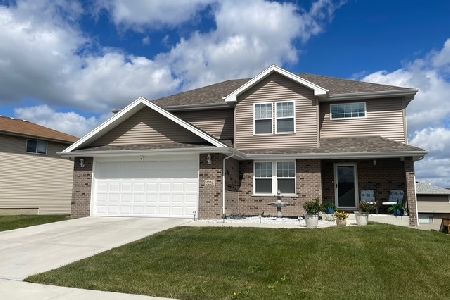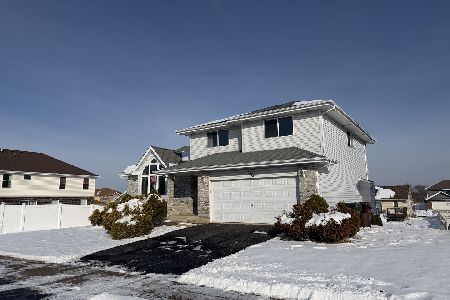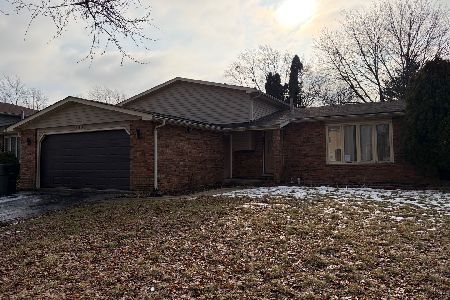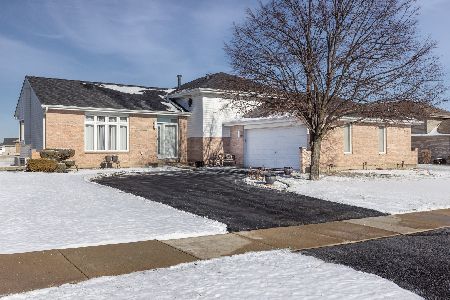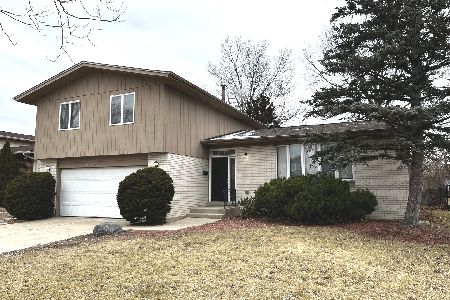5220 Northwind Drive, Richton Park, Illinois 60471
$369,873
|
Sold
|
|
| Status: | Closed |
| Sqft: | 2,503 |
| Cost/Sqft: | $148 |
| Beds: | 4 |
| Baths: | 3 |
| Year Built: | 2021 |
| Property Taxes: | $14,918 |
| Days On Market: | 640 |
| Lot Size: | 0,00 |
Description
Everything works great in this only 3-year-old, 2-story home, tastefully designed by its original owner and set on a lovely pond lot in the desirable Greenfield community. Be welcomed by its inviting front porch, then step inside to find an excellent layout featuring luxury vinyl plank flooring throughout the entire main level. The gracious 2-story foyer nicely flows into the formal dining area. The relaxing family room is wide open to the spacious and richly appointed eat-in kitchen, featuring espresso slate shaker cabinets, granite countertops, a breakfast bar, and modern recessed lighting. A sliding door opens to a grill-ready patio with sweeping water views. The convenient main level laundry room doubles as a mudroom with direct access to the garage. Upstairs, you'll find 4 bedrooms, including a master bedroom suite with tray ceilings, a sliding door to a balcony with relaxing views, and a walk-in closet. The 2.5 elegantly styled, ultra-modern bathrooms include a private master bathroom with an extra-long double sink vanity with a makeup area, a jacuzzi tub, and a separate shower. The full unfinished basement provides ample storage space or serves as a great blank canvas for your finishing ideas. Easy to see and to buy-ready for immediate closing, so schedule your new home tour today!
Property Specifics
| Single Family | |
| — | |
| — | |
| 2021 | |
| — | |
| 2 STORY | |
| Yes | |
| — |
| Cook | |
| — | |
| — / Not Applicable | |
| — | |
| — | |
| — | |
| 12068356 | |
| 31333130070000 |
Nearby Schools
| NAME: | DISTRICT: | DISTANCE: | |
|---|---|---|---|
|
Grade School
Neil Armstrong Elementary School |
159 | — | |
|
Middle School
Colin Powell Middle School |
159 | Not in DB | |
|
High School
Fine Arts And Communications Cam |
227 | Not in DB | |
Property History
| DATE: | EVENT: | PRICE: | SOURCE: |
|---|---|---|---|
| 1 Jul, 2024 | Sold | $369,873 | MRED MLS |
| 3 Jun, 2024 | Under contract | $369,873 | MRED MLS |
| 30 May, 2024 | Listed for sale | $369,873 | MRED MLS |
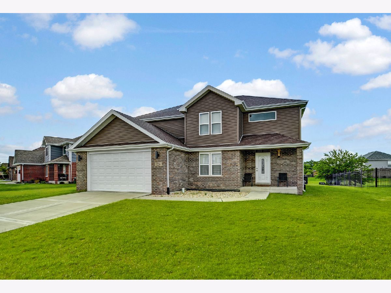
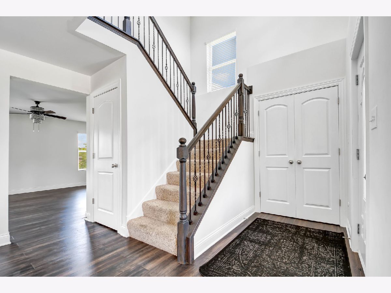
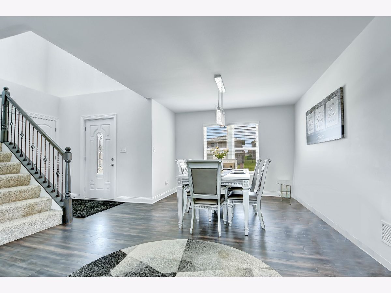
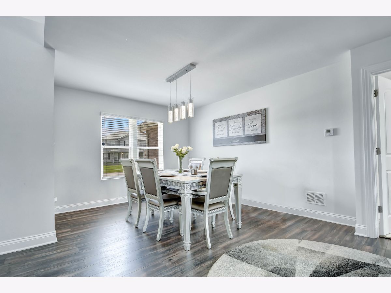
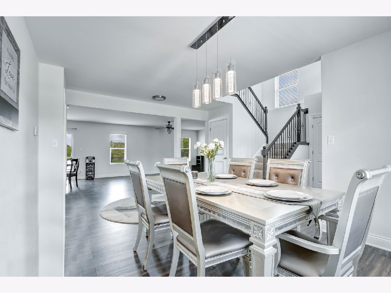
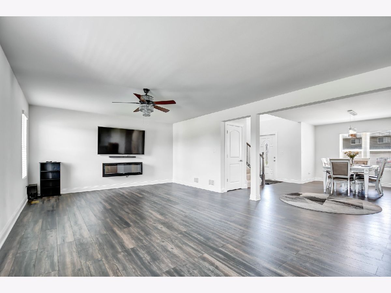
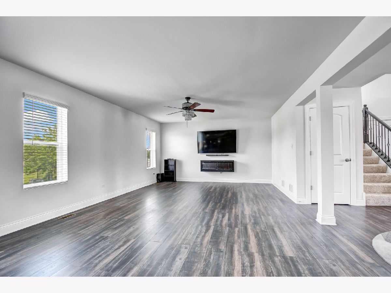
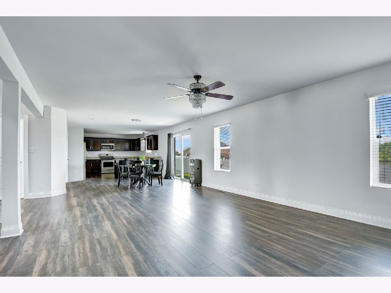
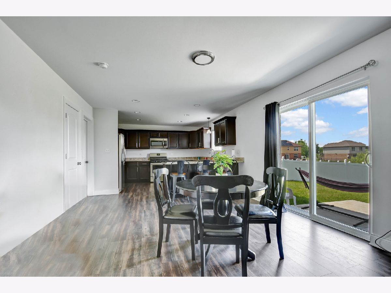
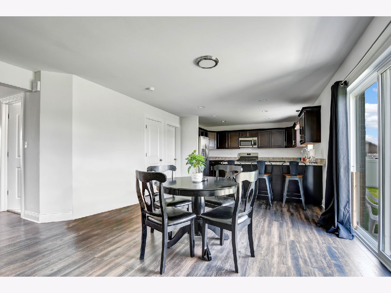
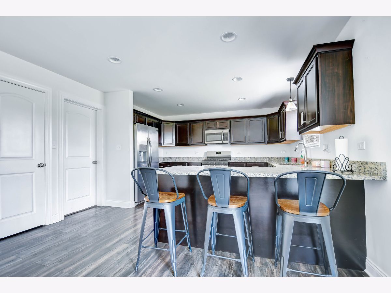
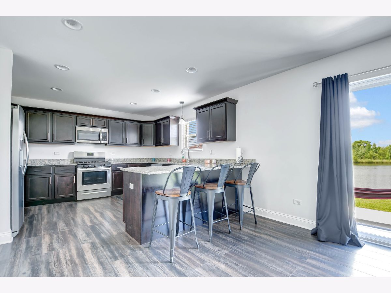
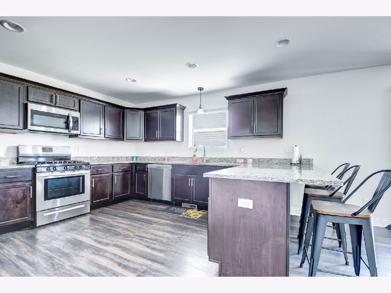
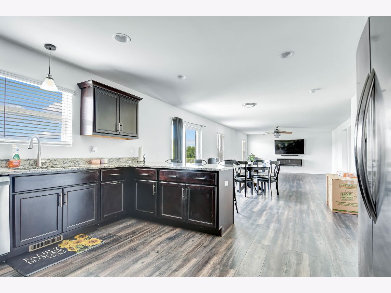
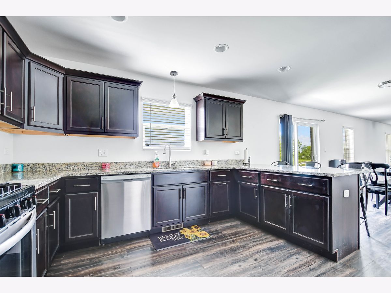
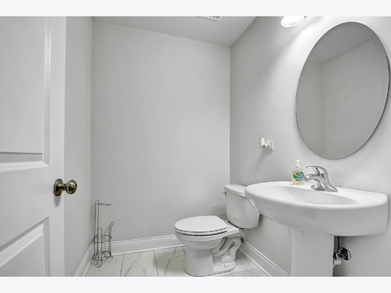
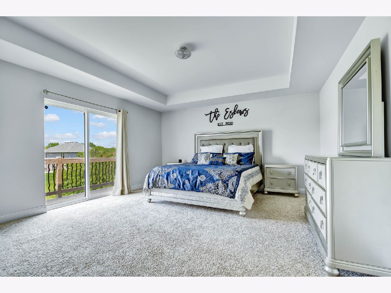
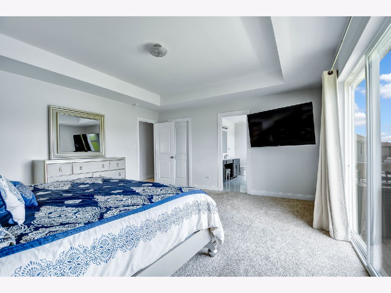
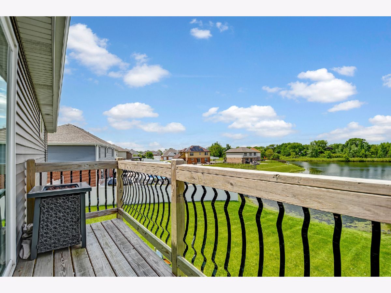
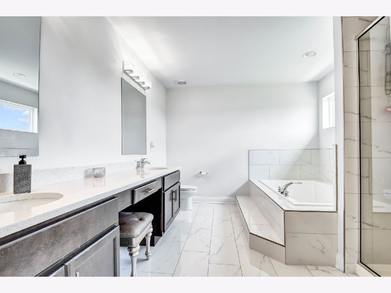
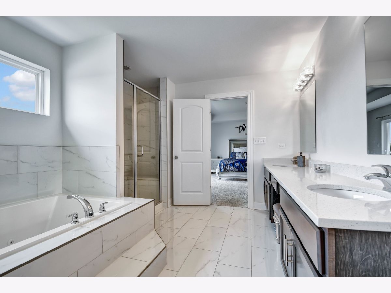
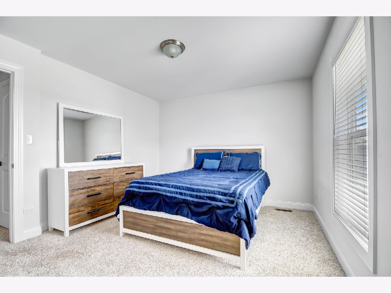
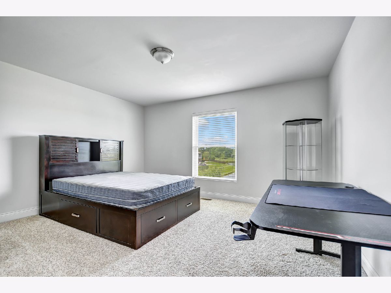
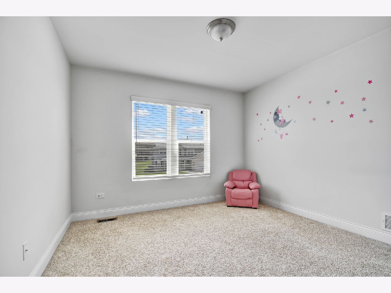
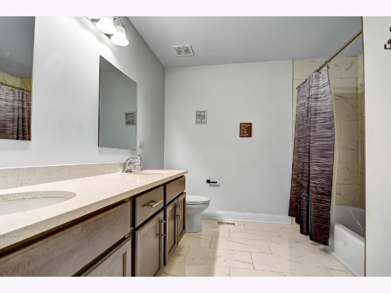
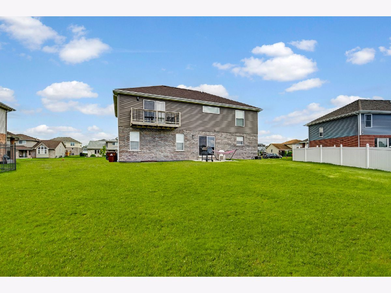
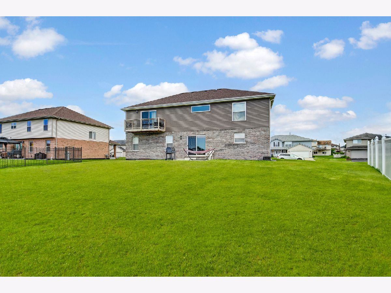
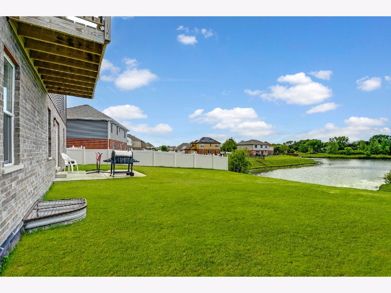
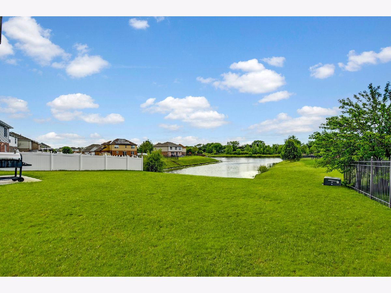
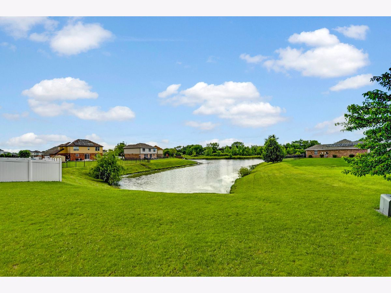
Room Specifics
Total Bedrooms: 4
Bedrooms Above Ground: 4
Bedrooms Below Ground: 0
Dimensions: —
Floor Type: —
Dimensions: —
Floor Type: —
Dimensions: —
Floor Type: —
Full Bathrooms: 3
Bathroom Amenities: Whirlpool,Separate Shower,Double Sink
Bathroom in Basement: 0
Rooms: —
Basement Description: Unfinished
Other Specifics
| 2 | |
| — | |
| Concrete | |
| — | |
| — | |
| 37X81X122X74X122 | |
| Unfinished | |
| — | |
| — | |
| — | |
| Not in DB | |
| — | |
| — | |
| — | |
| — |
Tax History
| Year | Property Taxes |
|---|---|
| 2024 | $14,918 |
Contact Agent
Nearby Similar Homes
Nearby Sold Comparables
Contact Agent
Listing Provided By
RE/MAX 10 in the Park

