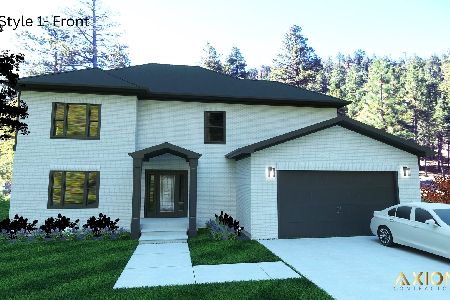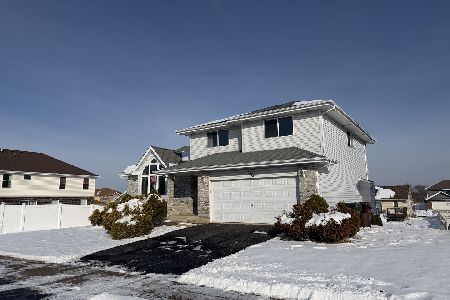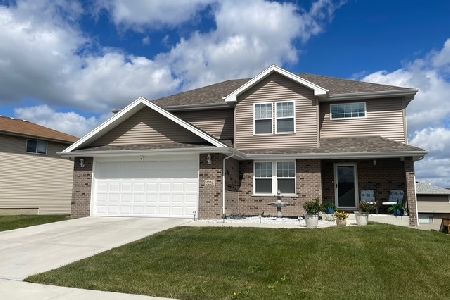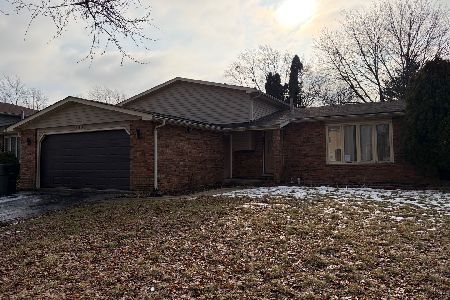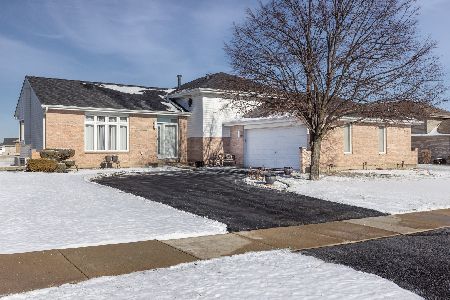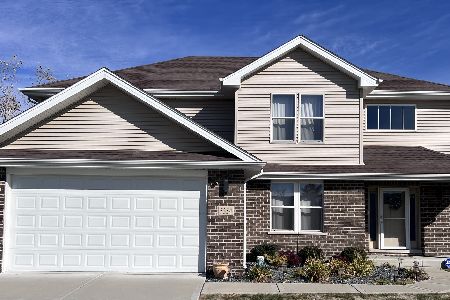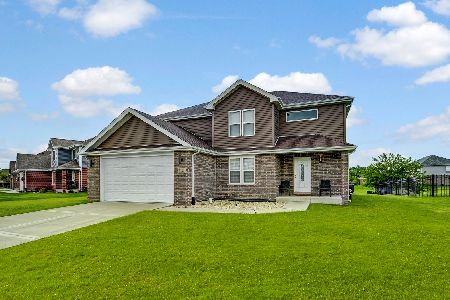5226 Northwind Drive, Richton Park, Illinois 60471
$272,000
|
Sold
|
|
| Status: | Closed |
| Sqft: | 2,400 |
| Cost/Sqft: | $112 |
| Beds: | 4 |
| Baths: | 3 |
| Year Built: | 2017 |
| Property Taxes: | $1,413 |
| Days On Market: | 3116 |
| Lot Size: | 0,00 |
Description
Under Construction ! Sligo 5 Inc built home! Four Bedrooms, 2.5 Bath. Custom cabinets and floors. Granite Countertops, Stainless steel Appliances. Nice open plan on first floor suitable for entertaining. Large master bedroom with walk in closet .Spacious Master bathroom is just beautiful, double vanity . So much to see. Easy commute to train or expressway. Contact listing agent to set up an appointment with the builder. Builder will build on your lot also. Photos used are of a previously built home ,built by Sligo 5 Inc. Similar floor plan.
Property Specifics
| Single Family | |
| — | |
| — | |
| 2017 | |
| Full | |
| — | |
| No | |
| — |
| Cook | |
| Greenfield | |
| 0 / Not Applicable | |
| None | |
| Public | |
| Public Sewer | |
| 09726577 | |
| 31333130060000 |
Property History
| DATE: | EVENT: | PRICE: | SOURCE: |
|---|---|---|---|
| 23 Apr, 2018 | Sold | $272,000 | MRED MLS |
| 20 Mar, 2018 | Under contract | $269,900 | MRED MLS |
| 19 Aug, 2017 | Listed for sale | $269,900 | MRED MLS |
Room Specifics
Total Bedrooms: 4
Bedrooms Above Ground: 4
Bedrooms Below Ground: 0
Dimensions: —
Floor Type: Carpet
Dimensions: —
Floor Type: Carpet
Dimensions: —
Floor Type: Carpet
Full Bathrooms: 3
Bathroom Amenities: —
Bathroom in Basement: 0
Rooms: No additional rooms
Basement Description: Unfinished
Other Specifics
| 2 | |
| — | |
| Concrete | |
| — | |
| — | |
| 80 X 122 X 83 X 122 | |
| — | |
| Full | |
| Hardwood Floors, First Floor Laundry | |
| — | |
| Not in DB | |
| Sidewalks, Street Lights, Street Paved | |
| — | |
| — | |
| — |
Tax History
| Year | Property Taxes |
|---|---|
| 2018 | $1,413 |
Contact Agent
Nearby Similar Homes
Nearby Sold Comparables
Contact Agent
Listing Provided By
Century 21 Affiliated

