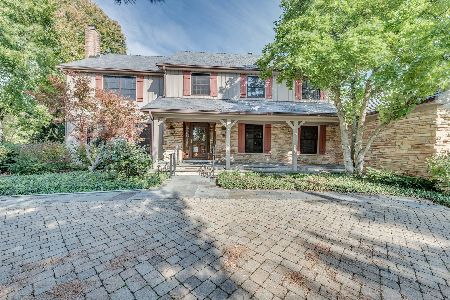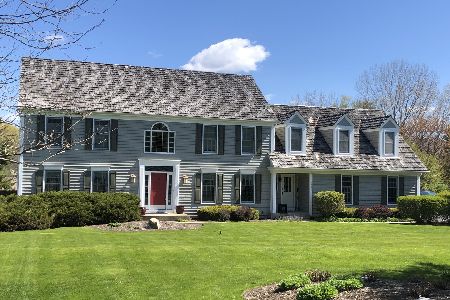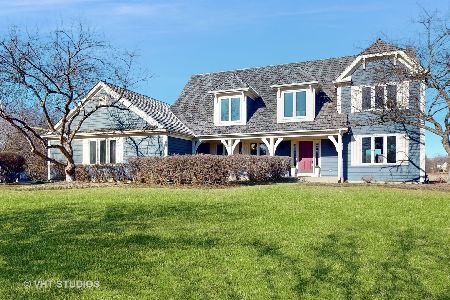5230 Hilltop Road, Long Grove, Illinois 60047
$565,000
|
Sold
|
|
| Status: | Closed |
| Sqft: | 3,496 |
| Cost/Sqft: | $168 |
| Beds: | 5 |
| Baths: | 4 |
| Year Built: | 1988 |
| Property Taxes: | $18,533 |
| Days On Market: | 2047 |
| Lot Size: | 1,00 |
Description
Look no further this is the home for you offering everything you need. Wonderful location in desirable Briarcrest subdivision in Long Grove. This large home offers gorgeous white crown molding & wainscoting, 5 bedrooms on the second floor, 1st floor office, beautiful family room w/hardwood floors and large brick fireplace, gourmet kitchen with upgraded SS appliances & quartz counters, huge walk in pantry, and completely finished lower level with rec room, workout room, full bath, 6th bedroom, cedar closet and exterior access, attic has flooring for additional storage and second cedar closet upstairs. If that isn't enough wait until you see the great sized screened in porch featuring built in cabinets, beverage refrigerator & heat lamps, this room has a door that opens to your own in-ground pool which is completely fenced in. Seller is offering out a home warranty with pool coverage to the buyer. All the windows were replaced with Pella windows in 2013 and Furnace was replaced in 2017. All pool equipment is included with sale of the home.
Property Specifics
| Single Family | |
| — | |
| — | |
| 1988 | |
| Full | |
| — | |
| No | |
| 1 |
| Lake | |
| Briarcrest | |
| 2800 / Annual | |
| Water,Insurance,Other | |
| Community Well | |
| Public Sewer | |
| 10749395 | |
| 15194050040000 |
Nearby Schools
| NAME: | DISTRICT: | DISTANCE: | |
|---|---|---|---|
|
Grade School
Country Meadows Elementary Schoo |
96 | — | |
|
Middle School
Woodlawn Middle School |
96 | Not in DB | |
|
High School
Adlai E Stevenson High School |
125 | Not in DB | |
Property History
| DATE: | EVENT: | PRICE: | SOURCE: |
|---|---|---|---|
| 3 Sep, 2020 | Sold | $565,000 | MRED MLS |
| 24 Jul, 2020 | Under contract | $589,000 | MRED MLS |
| — | Last price change | $599,000 | MRED MLS |
| 16 Jun, 2020 | Listed for sale | $599,000 | MRED MLS |
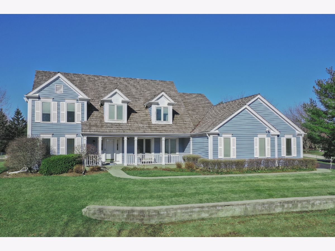
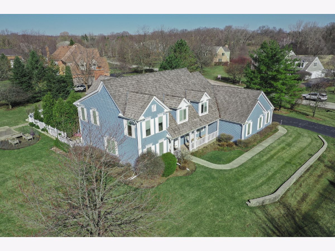
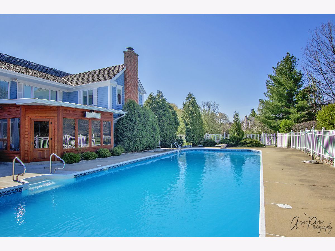
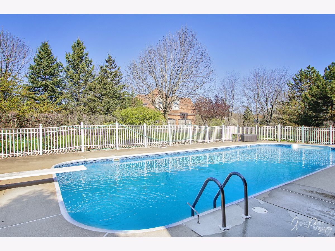
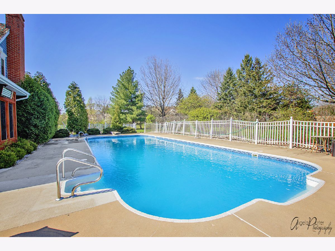
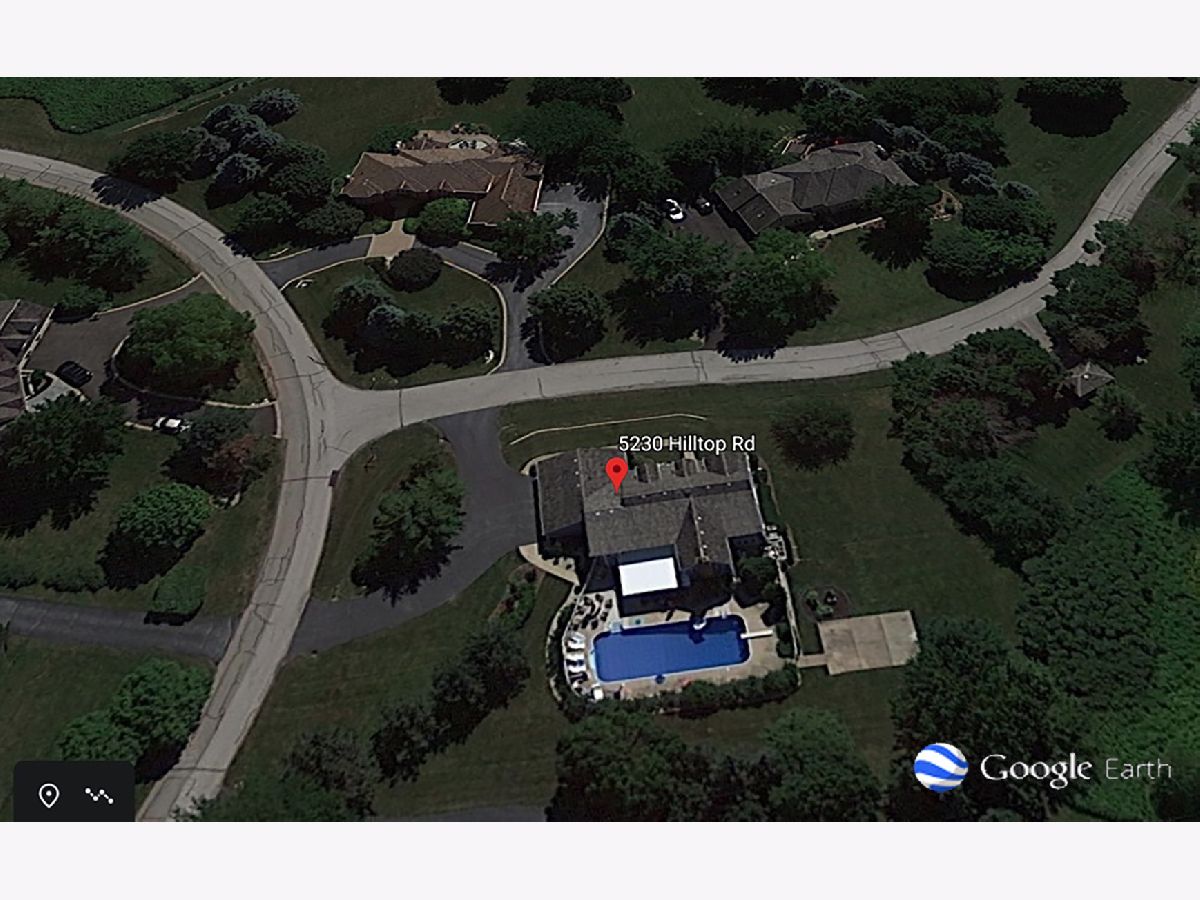
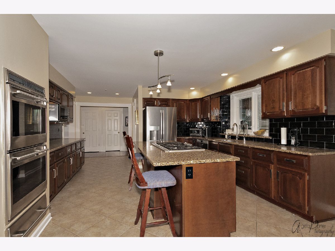
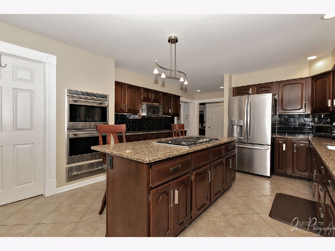
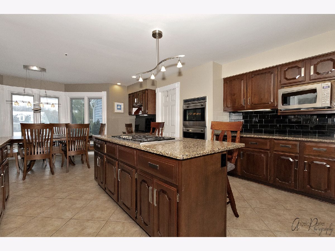
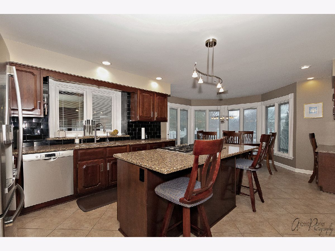
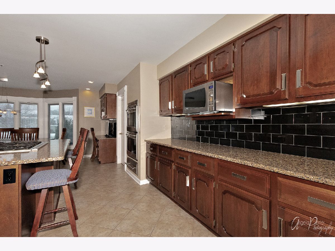
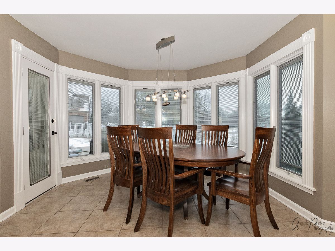
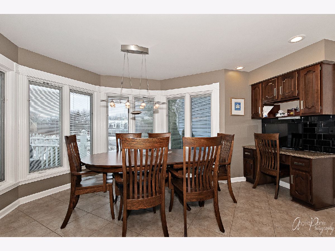
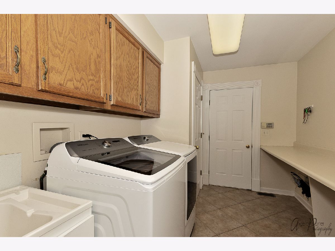
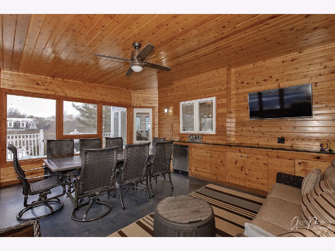
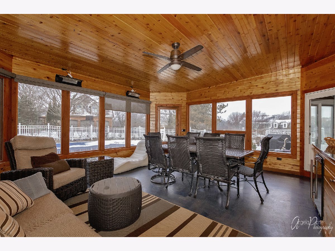
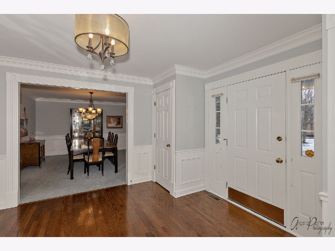
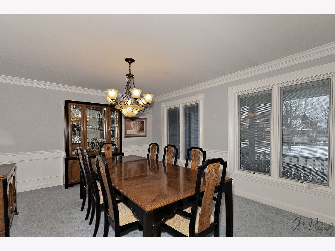
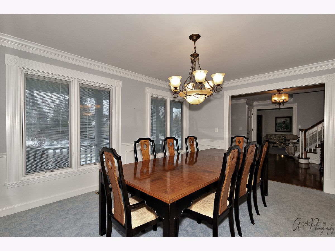
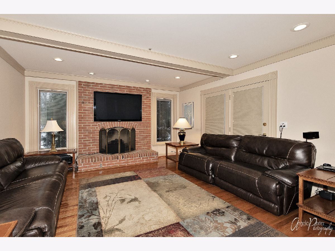
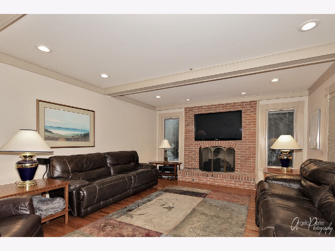
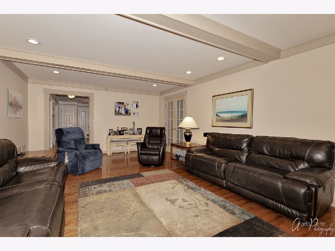
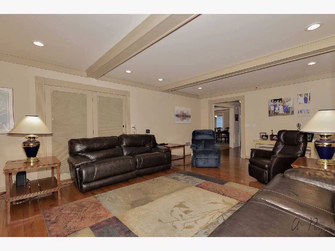
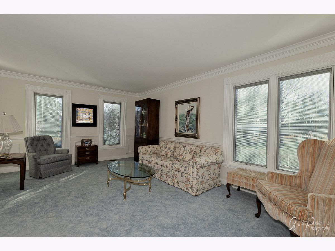
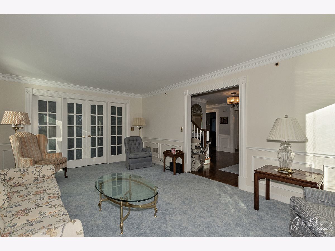
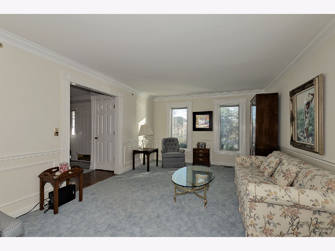
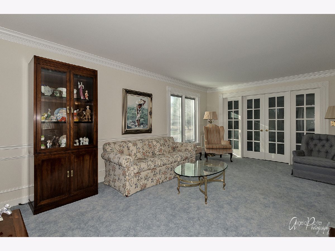
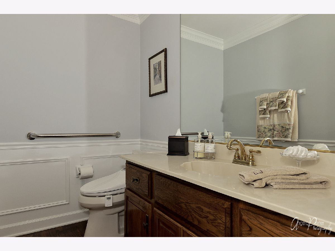
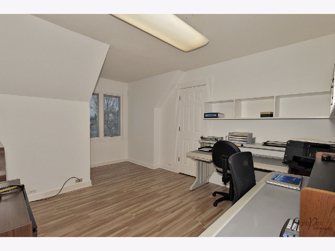
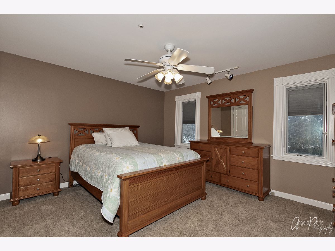
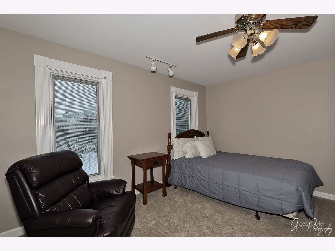
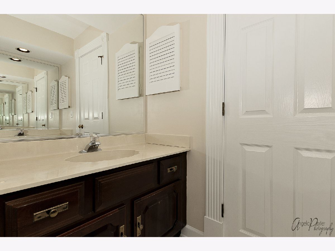
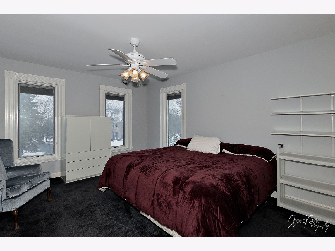
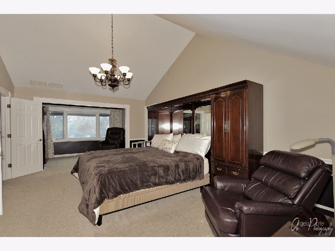
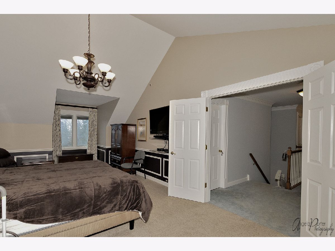
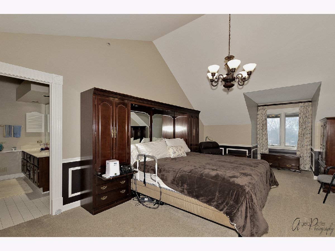
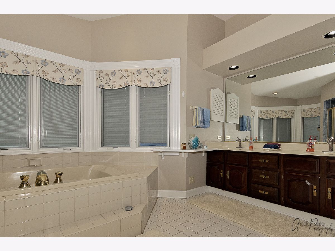
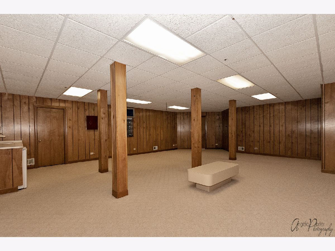
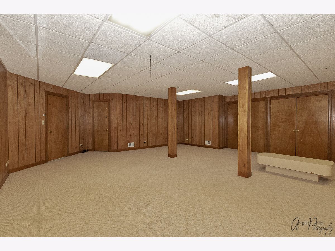
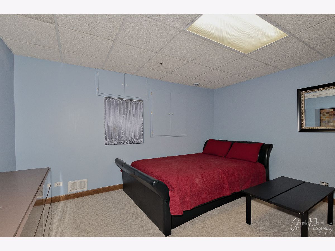
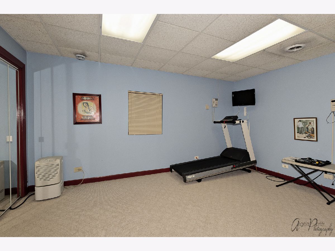
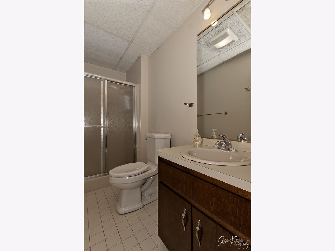
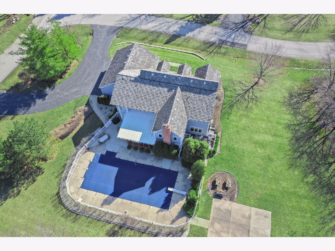
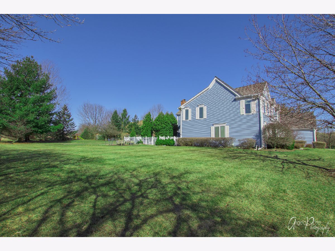
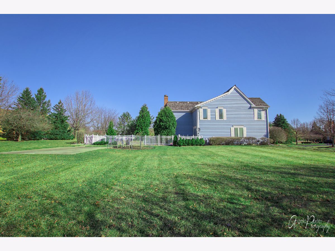
Room Specifics
Total Bedrooms: 6
Bedrooms Above Ground: 5
Bedrooms Below Ground: 1
Dimensions: —
Floor Type: Wood Laminate
Dimensions: —
Floor Type: Carpet
Dimensions: —
Floor Type: Carpet
Dimensions: —
Floor Type: —
Dimensions: —
Floor Type: —
Full Bathrooms: 4
Bathroom Amenities: Whirlpool,Separate Shower,Double Sink
Bathroom in Basement: 1
Rooms: Bedroom 5,Bedroom 6,Office,Recreation Room,Sitting Room,Exercise Room,Screened Porch,Eating Area
Basement Description: Finished,Exterior Access
Other Specifics
| 3 | |
| Concrete Perimeter | |
| Asphalt | |
| Patio, Porch Screened, In Ground Pool, Storms/Screens | |
| Corner Lot,Landscaped | |
| 63X79X84X136X118X77X279 | |
| Unfinished | |
| Full | |
| Vaulted/Cathedral Ceilings, Bar-Wet, Hardwood Floors, First Floor Laundry, Walk-In Closet(s) | |
| Double Oven, Microwave, Dishwasher, Refrigerator, Bar Fridge, Washer, Dryer, Stainless Steel Appliance(s), Cooktop, Water Purifier, Water Softener Rented | |
| Not in DB | |
| — | |
| — | |
| — | |
| Gas Log |
Tax History
| Year | Property Taxes |
|---|---|
| 2020 | $18,533 |
Contact Agent
Nearby Similar Homes
Nearby Sold Comparables
Contact Agent
Listing Provided By
Baird & Warner




