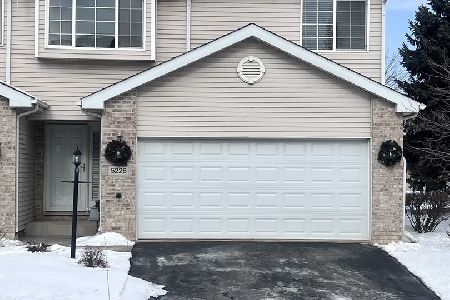5222 Bloombury Lane, Matteson, Illinois 60443
$170,000
|
Sold
|
|
| Status: | Closed |
| Sqft: | 1,801 |
| Cost/Sqft: | $100 |
| Beds: | 3 |
| Baths: | 2 |
| Year Built: | 2007 |
| Property Taxes: | $1,627 |
| Days On Market: | 6293 |
| Lot Size: | 0,00 |
Description
The Cambridge model is a 1,801 sf, 2-story townhome with 3 bedrooms with a loft,1 3/4 baths, master bedroom with walk-in closet, kitchen/dinette, upgraded cabinets and appliances, family room, living room with 10 x 12 deck, and a 2 car garage. End Unit. Listing agent/owners are licensed real estate brokers &/or sales persons. 2-10 warranty
Property Specifics
| Condos/Townhomes | |
| — | |
| — | |
| 2007 | |
| None | |
| CAMBRIDGE | |
| No | |
| — |
| Cook | |
| — | |
| 63 / — | |
| Insurance,Exterior Maintenance,Lawn Care,Snow Removal | |
| Lake Michigan | |
| Public Sewer, Sewer-Storm | |
| 07088389 | |
| 31214021000000 |
Property History
| DATE: | EVENT: | PRICE: | SOURCE: |
|---|---|---|---|
| 1 Jun, 2010 | Sold | $170,000 | MRED MLS |
| 15 Apr, 2010 | Under contract | $179,900 | MRED MLS |
| — | Last price change | $184,900 | MRED MLS |
| 7 Dec, 2008 | Listed for sale | $245,500 | MRED MLS |
Room Specifics
Total Bedrooms: 3
Bedrooms Above Ground: 3
Bedrooms Below Ground: 0
Dimensions: —
Floor Type: Carpet
Dimensions: —
Floor Type: Carpet
Full Bathrooms: 2
Bathroom Amenities: Whirlpool,Separate Shower
Bathroom in Basement: 0
Rooms: Loft
Basement Description: —
Other Specifics
| 2 | |
| Concrete Perimeter | |
| Asphalt | |
| Balcony, Deck, Porch, Storms/Screens | |
| Common Grounds | |
| 26.5 X 50 | |
| — | |
| Full | |
| Laundry Hook-Up in Unit, Storage | |
| Range, Microwave, Dishwasher, Refrigerator, Washer, Dryer, Disposal | |
| Not in DB | |
| — | |
| — | |
| Bike Room/Bike Trails | |
| — |
Tax History
| Year | Property Taxes |
|---|---|
| 2010 | $1,627 |
Contact Agent
Nearby Sold Comparables
Contact Agent
Listing Provided By
Coldwell Banker Residential




