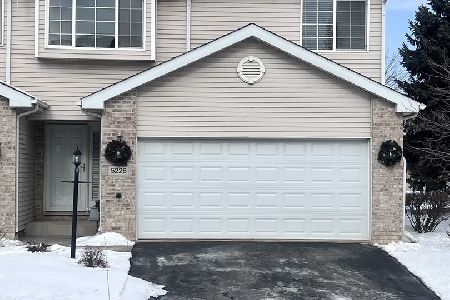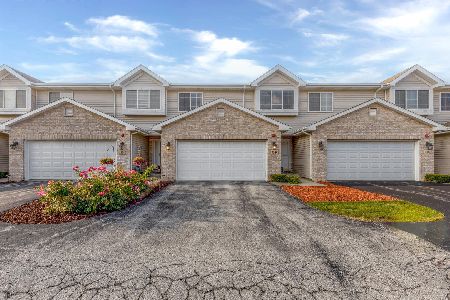5230 Bloomsbury Lane, Matteson, Illinois 60443
$170,000
|
Sold
|
|
| Status: | Closed |
| Sqft: | 1,199 |
| Cost/Sqft: | $133 |
| Beds: | 3 |
| Baths: | 2 |
| Year Built: | 2010 |
| Property Taxes: | $4,488 |
| Days On Market: | 2408 |
| Lot Size: | 0,00 |
Description
This immaculate, split-level home presents an incredible ownership opportunity to live in the Matteson community. Upon entering, be greeted by the soaring vaulted ceilings in the living room, and all the natural light streaming in through the large windows and sliding doorwall making the space feel bright and airy. The unique tiered floor plan is perfect for making the most of your area while also not giving up a bit of privacy. Whip up your favorite meals in the generous sized kitchen with SS appliances and plenty of cabinets and counter space to store all your meal prep necessities with ease. Utilize the versatile upstairs loft as home office space, or a cozy little reading nook. Spend summer days relaxing on your deck, catch the sunset, and breathe a sigh of relief that you have finally found a place to call home. Come see for yourself how perfect this townhome is for you, inquire today to find out more!
Property Specifics
| Condos/Townhomes | |
| 2 | |
| — | |
| 2010 | |
| English | |
| CAMBRIDGE | |
| No | |
| — |
| Cook | |
| — | |
| 90 / Monthly | |
| Insurance,Lawn Care,Snow Removal | |
| Public | |
| Public Sewer | |
| 10465866 | |
| 31214021550000 |
Property History
| DATE: | EVENT: | PRICE: | SOURCE: |
|---|---|---|---|
| 2 May, 2012 | Sold | $149,000 | MRED MLS |
| 31 Mar, 2012 | Under contract | $149,900 | MRED MLS |
| 30 Nov, 2011 | Listed for sale | $149,900 | MRED MLS |
| 18 Sep, 2019 | Sold | $170,000 | MRED MLS |
| 30 Jul, 2019 | Under contract | $159,000 | MRED MLS |
| 27 Jul, 2019 | Listed for sale | $159,000 | MRED MLS |
Room Specifics
Total Bedrooms: 3
Bedrooms Above Ground: 3
Bedrooms Below Ground: 0
Dimensions: —
Floor Type: Carpet
Dimensions: —
Floor Type: Carpet
Full Bathrooms: 2
Bathroom Amenities: —
Bathroom in Basement: 1
Rooms: No additional rooms
Basement Description: Finished
Other Specifics
| 2 | |
| Concrete Perimeter | |
| Asphalt | |
| Deck, Storms/Screens | |
| Common Grounds | |
| 26.5 X 50 | |
| — | |
| Full | |
| Vaulted/Cathedral Ceilings, Laundry Hook-Up in Unit, Walk-In Closet(s) | |
| Range, Microwave, Dishwasher, Refrigerator, Disposal, Stainless Steel Appliance(s) | |
| Not in DB | |
| — | |
| — | |
| — | |
| — |
Tax History
| Year | Property Taxes |
|---|---|
| 2019 | $4,488 |
Contact Agent
Nearby Sold Comparables
Contact Agent
Listing Provided By
Market Place Housing





