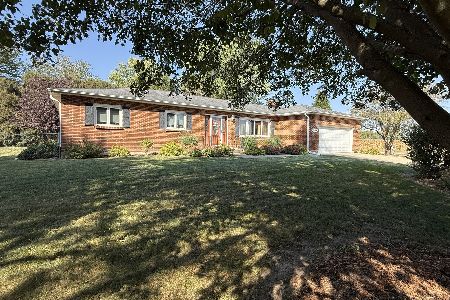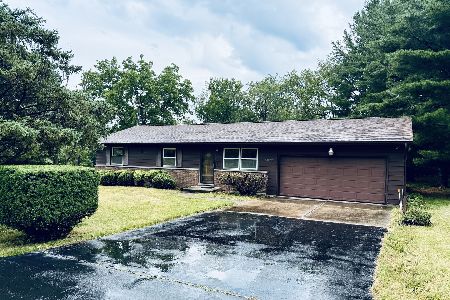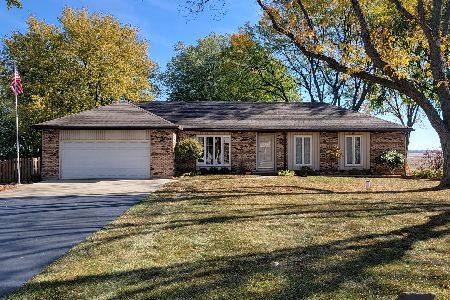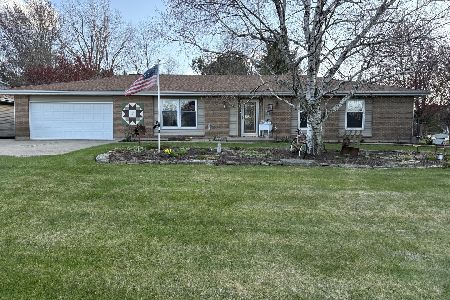5223 Mill Pond Road, Rochelle, Illinois 61068
$185,000
|
Sold
|
|
| Status: | Closed |
| Sqft: | 1,850 |
| Cost/Sqft: | $103 |
| Beds: | 3 |
| Baths: | 3 |
| Year Built: | 1992 |
| Property Taxes: | $5,259 |
| Days On Market: | 5302 |
| Lot Size: | 0,62 |
Description
This home welcomes you with an open floor plan with cathedral ceilings, spacious living room with fireplace, a beautiful new custom hickory kitchen w/SS appliances, hardwood flrs w/dining room & sun room off the kitchen. 4 Bedrooms, 3 baths, family rm, office, rec rm and 2.5 car garage. Located in a small, rural subdivision with a large, lovely landscaped yard w/a variely of perennials including private stone patio
Property Specifics
| Single Family | |
| — | |
| Traditional | |
| 1992 | |
| Full | |
| — | |
| No | |
| 0.62 |
| Ogle | |
| — | |
| 0 / Not Applicable | |
| None | |
| Private Well | |
| Septic-Private | |
| 07870262 | |
| 24162240080000 |
Nearby Schools
| NAME: | DISTRICT: | DISTANCE: | |
|---|---|---|---|
|
Middle School
Rochelle Middle School |
231 | Not in DB | |
|
High School
Rochelle Township High School |
212 | Not in DB | |
Property History
| DATE: | EVENT: | PRICE: | SOURCE: |
|---|---|---|---|
| 16 Dec, 2011 | Sold | $185,000 | MRED MLS |
| 30 Sep, 2011 | Under contract | $189,900 | MRED MLS |
| 1 Aug, 2011 | Listed for sale | $189,900 | MRED MLS |
Room Specifics
Total Bedrooms: 4
Bedrooms Above Ground: 3
Bedrooms Below Ground: 1
Dimensions: —
Floor Type: Carpet
Dimensions: —
Floor Type: Carpet
Dimensions: —
Floor Type: Ceramic Tile
Full Bathrooms: 3
Bathroom Amenities: —
Bathroom in Basement: 1
Rooms: Office,Recreation Room
Basement Description: Finished
Other Specifics
| 2 | |
| Concrete Perimeter | |
| Asphalt | |
| Patio, Above Ground Pool | |
| Irregular Lot | |
| IRREGULAR | |
| Unfinished | |
| Full | |
| Vaulted/Cathedral Ceilings, Skylight(s), Hardwood Floors | |
| Range, Microwave, Dishwasher, Refrigerator, Washer, Dryer, Disposal | |
| Not in DB | |
| — | |
| — | |
| — | |
| Gas Starter |
Tax History
| Year | Property Taxes |
|---|---|
| 2011 | $5,259 |
Contact Agent
Nearby Similar Homes
Nearby Sold Comparables
Contact Agent
Listing Provided By
Prello Realty, Inc.







