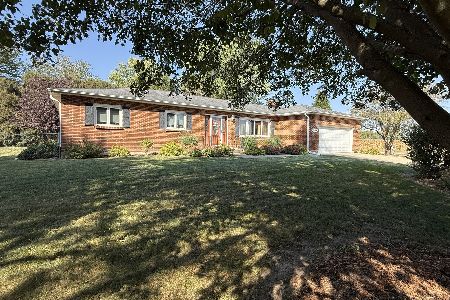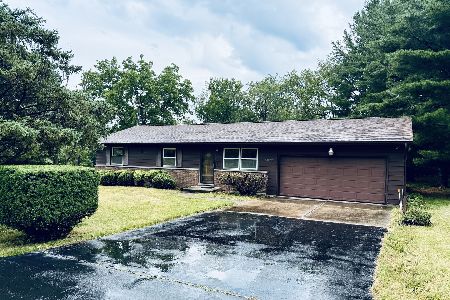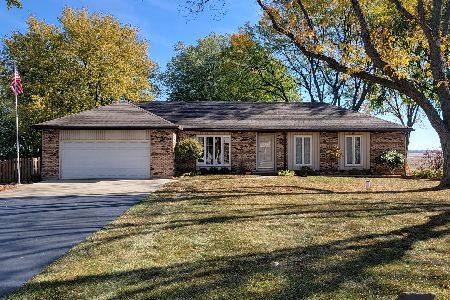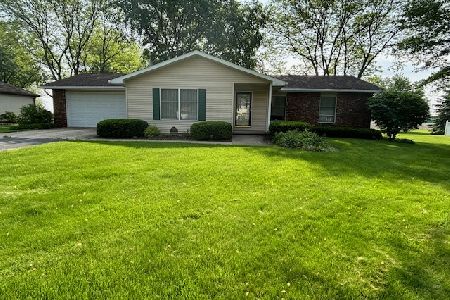5259 Millpond Road, Rochelle, Illinois 61068
$162,500
|
Sold
|
|
| Status: | Closed |
| Sqft: | 1,386 |
| Cost/Sqft: | $123 |
| Beds: | 3 |
| Baths: | 2 |
| Year Built: | 1980 |
| Property Taxes: | $3,517 |
| Days On Market: | 3977 |
| Lot Size: | 0,50 |
Description
Your new home is situated on 1/2 lot in a great country atmosphere. This freshly updated ranch features 2 new baths w/whirlpool tub, all new flooring throughout, vaulted great room w/wood burning FP and patio doors to tiered deck, heated pool, shed, and fenced yard. Other features include: finished basement, 2 car garage, updated roof, windows, furnace. CA, well pump, and water line.
Property Specifics
| Single Family | |
| — | |
| Ranch | |
| 1980 | |
| Full | |
| — | |
| No | |
| 0.5 |
| Ogle | |
| — | |
| 0 / Not Applicable | |
| None | |
| Private Well | |
| Septic-Private | |
| 08865236 | |
| 24162270100000 |
Property History
| DATE: | EVENT: | PRICE: | SOURCE: |
|---|---|---|---|
| 18 Apr, 2007 | Sold | $169,500 | MRED MLS |
| 21 Mar, 2007 | Under contract | $169,500 | MRED MLS |
| — | Last price change | $174,900 | MRED MLS |
| 4 Oct, 2006 | Listed for sale | $184,900 | MRED MLS |
| 22 May, 2015 | Sold | $162,500 | MRED MLS |
| 4 Apr, 2015 | Under contract | $169,900 | MRED MLS |
| 18 Mar, 2015 | Listed for sale | $169,900 | MRED MLS |
Room Specifics
Total Bedrooms: 4
Bedrooms Above Ground: 3
Bedrooms Below Ground: 1
Dimensions: —
Floor Type: Wood Laminate
Dimensions: —
Floor Type: Wood Laminate
Dimensions: —
Floor Type: Wood Laminate
Full Bathrooms: 2
Bathroom Amenities: —
Bathroom in Basement: 0
Rooms: No additional rooms
Basement Description: Finished
Other Specifics
| 2 | |
| — | |
| — | |
| Deck, Above Ground Pool | |
| Fenced Yard | |
| .5 ACRES | |
| — | |
| Full | |
| Vaulted/Cathedral Ceilings, Wood Laminate Floors | |
| Range, Microwave, Dishwasher, Disposal | |
| Not in DB | |
| — | |
| — | |
| — | |
| Wood Burning |
Tax History
| Year | Property Taxes |
|---|---|
| 2007 | $3,156 |
| 2015 | $3,517 |
Contact Agent
Nearby Similar Homes
Contact Agent
Listing Provided By
Hayden Real Estate, Inc.








