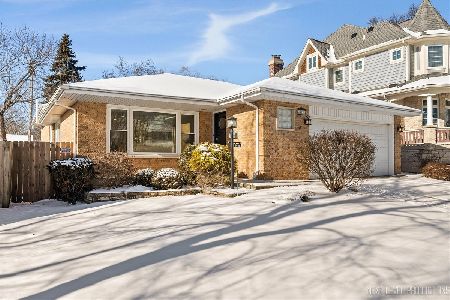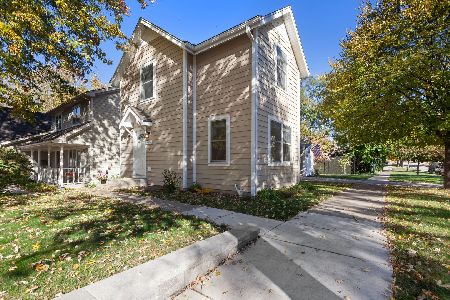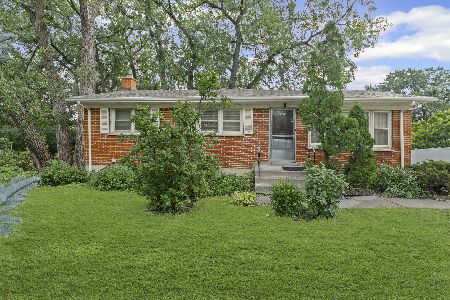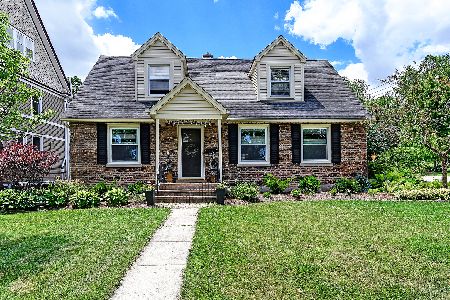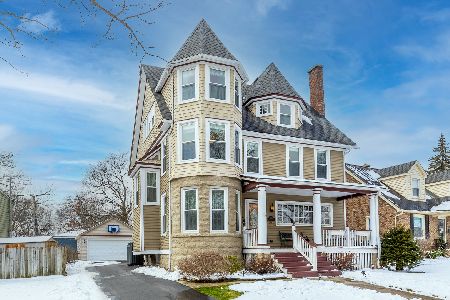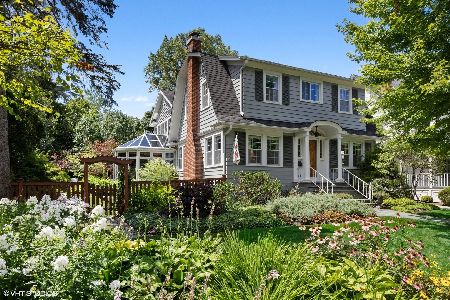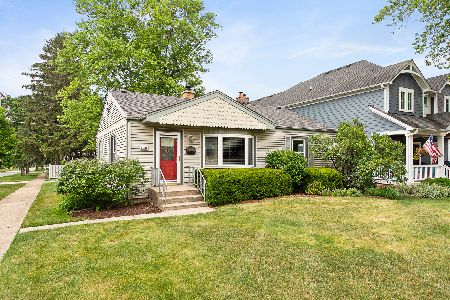5224 Fairmount Avenue, Downers Grove, Illinois 60515
$600,000
|
Sold
|
|
| Status: | Closed |
| Sqft: | 1,845 |
| Cost/Sqft: | $317 |
| Beds: | 3 |
| Baths: | 3 |
| Year Built: | 1950 |
| Property Taxes: | $7,924 |
| Days On Market: | 1612 |
| Lot Size: | 0,19 |
Description
Location is everything! This brick Cape Cod home has tons of character and great natural lighting throughout. The first floor features a large family room, large dining room, 2 bedrooms, full bath with walk in shower, and great kitchen. The second floor features a large master suite with walk - in shower, two vanities and tons of closet space. The basement has tons of space including a half bath, two storage rooms, and a bedroom. House has been painted throughout, new light fixtures, door hardware, and washer and dryer. Large backyard perfect for entertaining.This house is 2 blocks to the train station, two blocks to the elementary school, and 50 steps away from Randall Park! Don't miss out one this one, it will go quickly!
Property Specifics
| Single Family | |
| — | |
| Cape Cod | |
| 1950 | |
| Partial | |
| — | |
| No | |
| 0.19 |
| Du Page | |
| — | |
| — / Not Applicable | |
| None | |
| Lake Michigan | |
| Public Sewer | |
| 11191845 | |
| 0908407014 |
Nearby Schools
| NAME: | DISTRICT: | DISTANCE: | |
|---|---|---|---|
|
Grade School
Whittier Elementary School |
58 | — | |
|
Middle School
Herrick Middle School |
58 | Not in DB | |
|
High School
North High School |
99 | Not in DB | |
Property History
| DATE: | EVENT: | PRICE: | SOURCE: |
|---|---|---|---|
| 1 Sep, 2020 | Sold | $530,000 | MRED MLS |
| 27 Jul, 2020 | Under contract | $549,900 | MRED MLS |
| 20 Jul, 2020 | Listed for sale | $549,900 | MRED MLS |
| 14 Oct, 2021 | Sold | $600,000 | MRED MLS |
| 25 Aug, 2021 | Under contract | $585,000 | MRED MLS |
| 23 Aug, 2021 | Listed for sale | $585,000 | MRED MLS |
| 12 Feb, 2025 | Sold | $699,000 | MRED MLS |
| 9 Jan, 2025 | Under contract | $699,000 | MRED MLS |
| 8 Jan, 2025 | Listed for sale | $699,000 | MRED MLS |
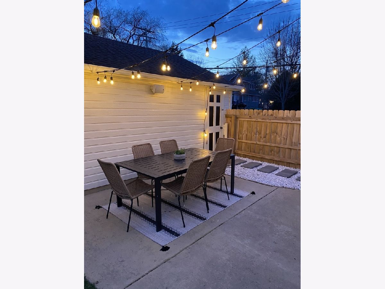
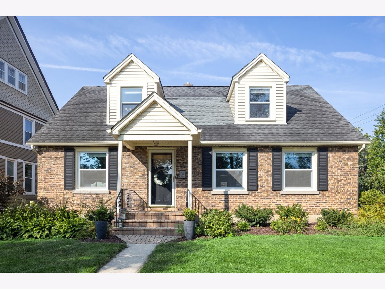
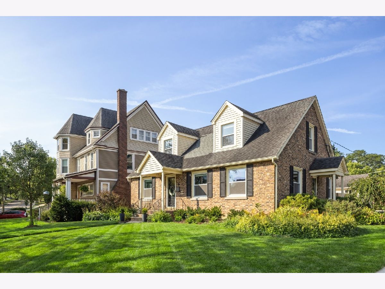
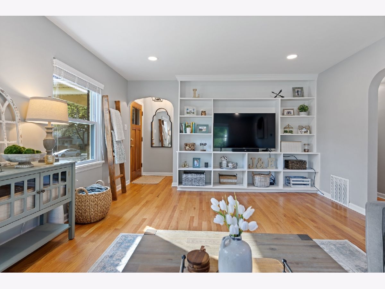
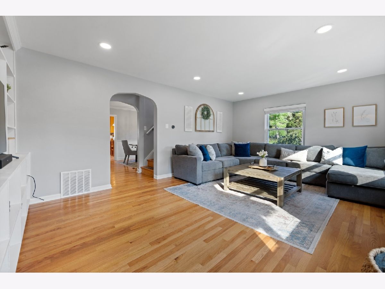
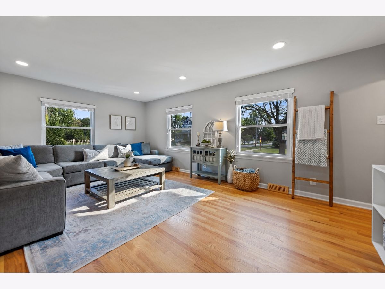
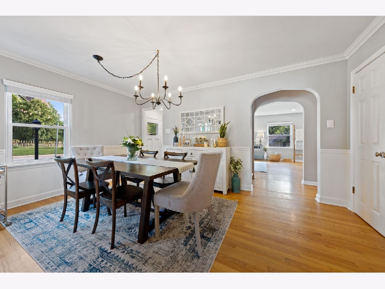
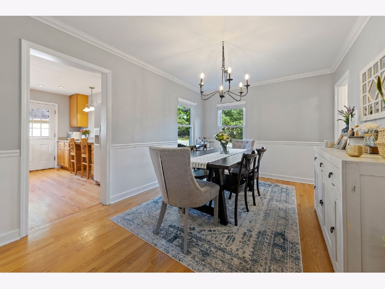
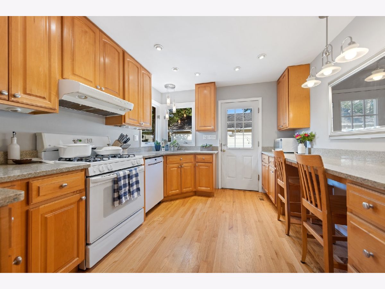
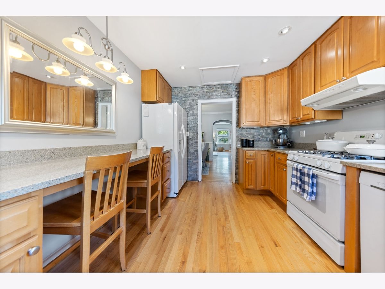
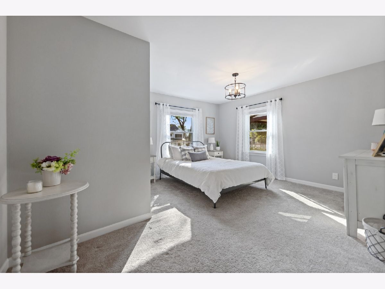
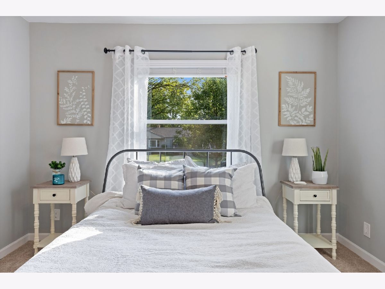
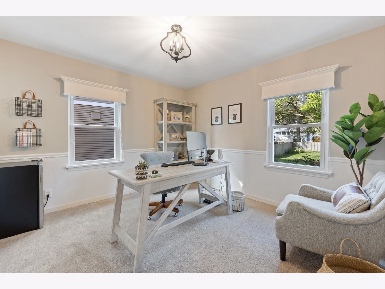
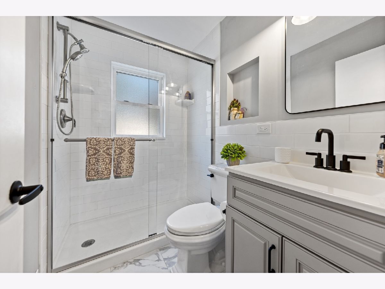
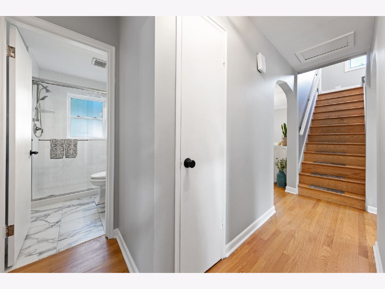
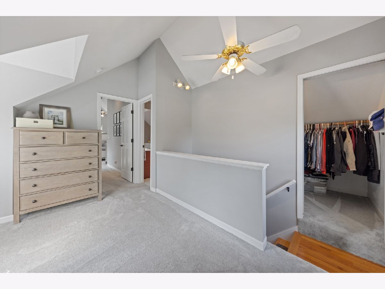
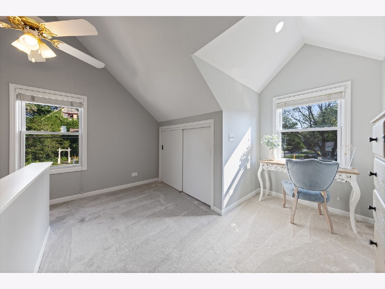
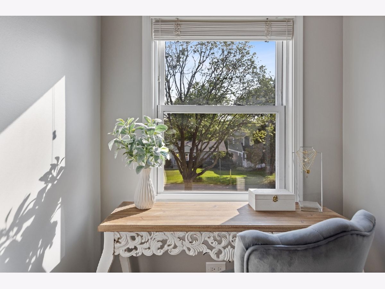
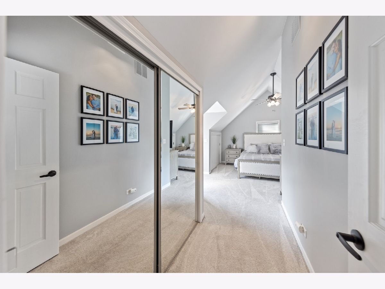
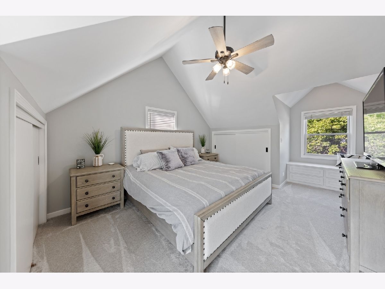
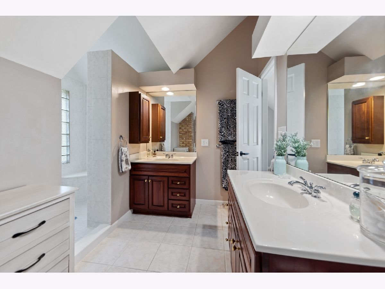
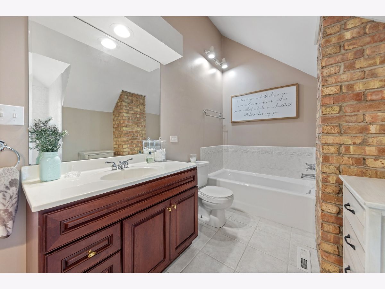
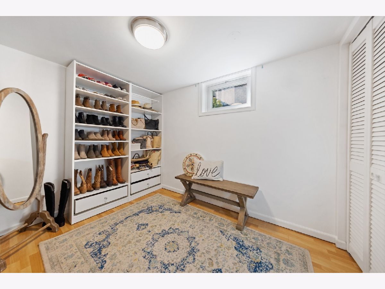
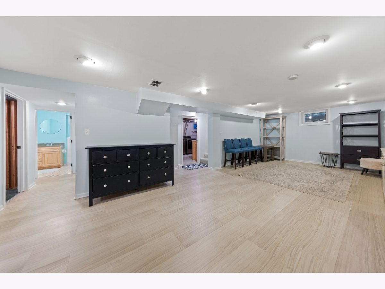
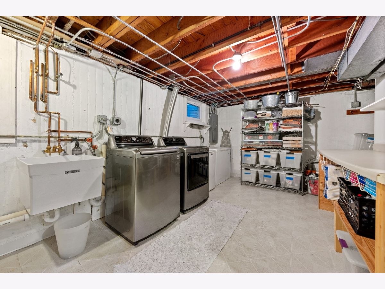
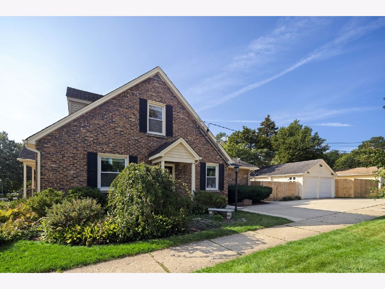
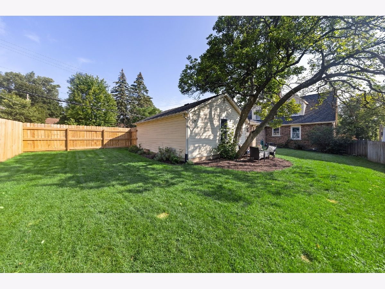
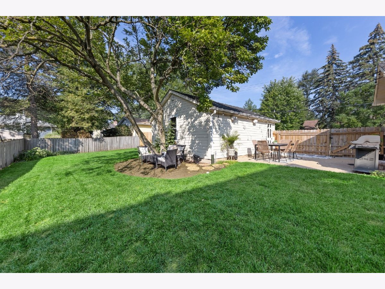
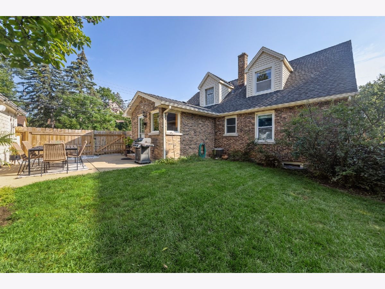
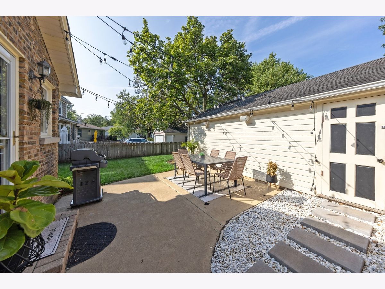
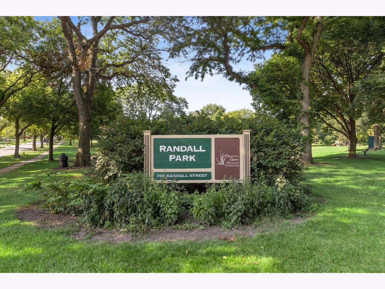
Room Specifics
Total Bedrooms: 4
Bedrooms Above Ground: 3
Bedrooms Below Ground: 1
Dimensions: —
Floor Type: Carpet
Dimensions: —
Floor Type: Carpet
Dimensions: —
Floor Type: Other
Full Bathrooms: 3
Bathroom Amenities: Separate Shower,Double Sink,Soaking Tub
Bathroom in Basement: 1
Rooms: Loft,Recreation Room
Basement Description: Finished
Other Specifics
| 2 | |
| Concrete Perimeter | |
| — | |
| Patio | |
| — | |
| 60X131 | |
| — | |
| Full | |
| Vaulted/Cathedral Ceilings, Hardwood Floors, First Floor Bedroom, Walk-In Closet(s) | |
| Range, Microwave, Dishwasher, Refrigerator, Washer, Dryer, Disposal | |
| Not in DB | |
| Park, Tennis Court(s), Curbs, Sidewalks | |
| — | |
| — | |
| — |
Tax History
| Year | Property Taxes |
|---|---|
| 2020 | $7,558 |
| 2021 | $7,924 |
| 2025 | $8,662 |
Contact Agent
Nearby Similar Homes
Nearby Sold Comparables
Contact Agent
Listing Provided By
Berkshire Hathaway HomeServices Chicago


