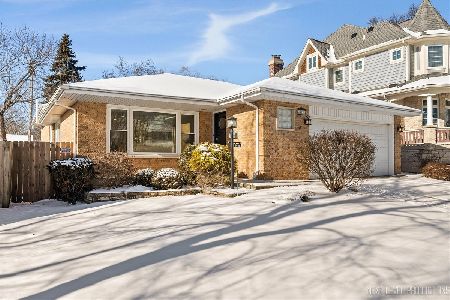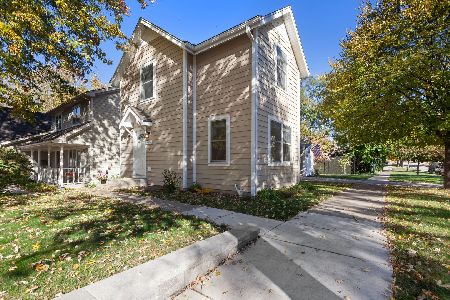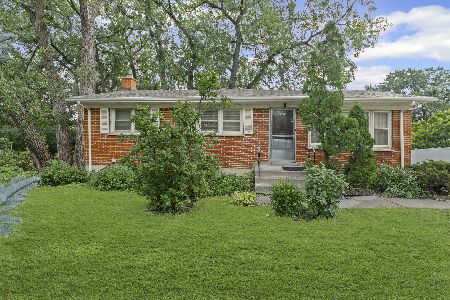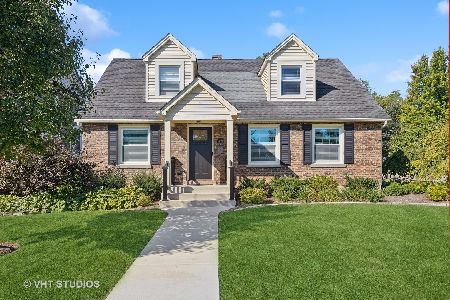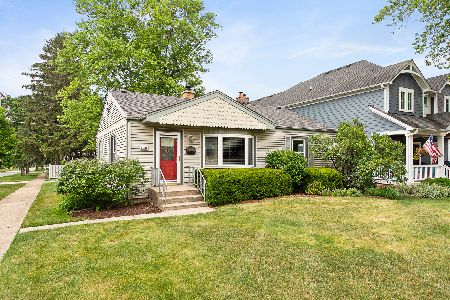5228 Fairmount Avenue, Downers Grove, Illinois 60515
$524,300
|
Sold
|
|
| Status: | Closed |
| Sqft: | 2,825 |
| Cost/Sqft: | $195 |
| Beds: | 4 |
| Baths: | 2 |
| Year Built: | 1892 |
| Property Taxes: | $6,972 |
| Days On Market: | 1958 |
| Lot Size: | 0,17 |
Description
Recognized as a Centennial Home by the Historical Society, this stately 4 bedroom, 2 bath, 3-story home in the Randall Park neighborhood of Downers Grove is available for sale & will be appreciated by those who love vintage homes & want to be close to town, train, shopping, restaurants, beautiful Randall Park, and Whittier School. You'll notice the exceptional style & warmth of this home as you step into the living room with pristine hardwood floors, high ceilings, arched doorways & fireplace. The kitchen has been updated with stainless steel appliances, granite counters & a sunny breakfast room overlooking your back yard. The 2nd floor hosts 4 large bedrooms (refinished hardwood floors) & on the 3rd floor you'll discover an incredible family room of over 700 sq/ft also with refinished original hardwood floors. Newer updates include windows, furnace, updated structural supports, a/c, 2 car garage & refinished floors. This stunning Queen Anne home was owned by famous author, Sterling North (known for bestseller "Rascall") in the early 1900s.
Property Specifics
| Single Family | |
| — | |
| Victorian | |
| 1892 | |
| Partial | |
| 3-STORY | |
| No | |
| 0.17 |
| Du Page | |
| Randall Park | |
| 0 / Not Applicable | |
| None | |
| Lake Michigan | |
| Public Sewer | |
| 10854432 | |
| 0908407015 |
Nearby Schools
| NAME: | DISTRICT: | DISTANCE: | |
|---|---|---|---|
|
Grade School
Whittier Elementary School |
58 | — | |
|
Middle School
Herrick Middle School |
58 | Not in DB | |
|
High School
North High School |
99 | Not in DB | |
Property History
| DATE: | EVENT: | PRICE: | SOURCE: |
|---|---|---|---|
| 12 Apr, 2021 | Sold | $524,300 | MRED MLS |
| 10 Feb, 2021 | Under contract | $550,000 | MRED MLS |
| — | Last price change | $565,000 | MRED MLS |
| 11 Sep, 2020 | Listed for sale | $575,000 | MRED MLS |
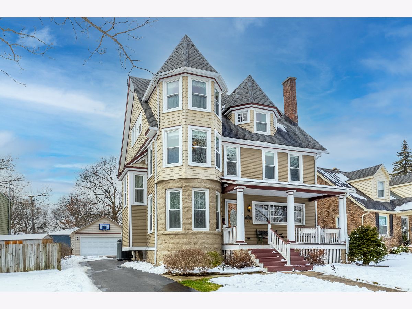
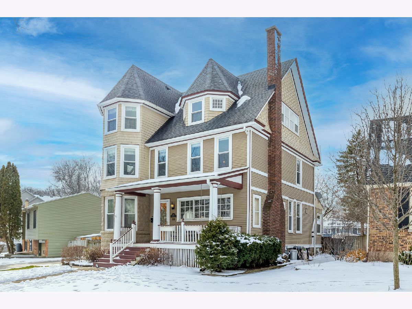
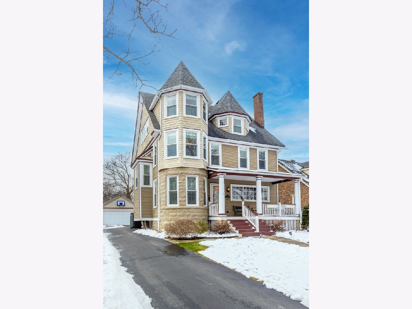
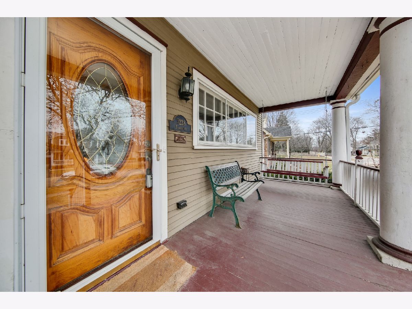
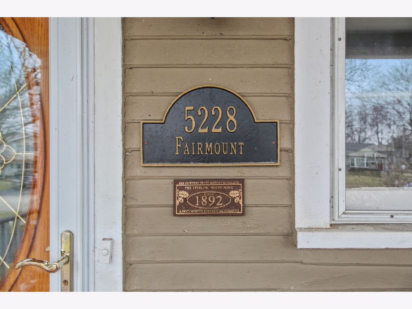
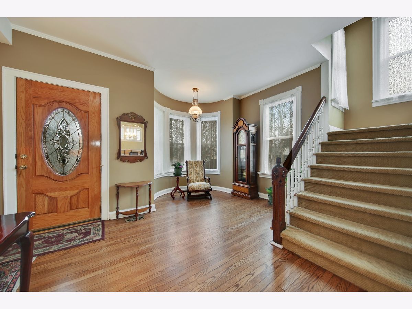
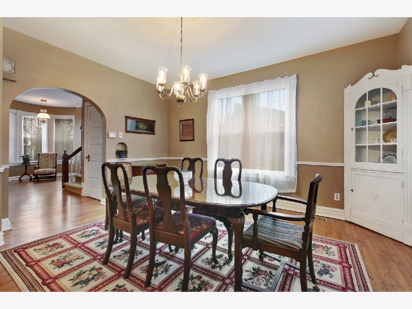
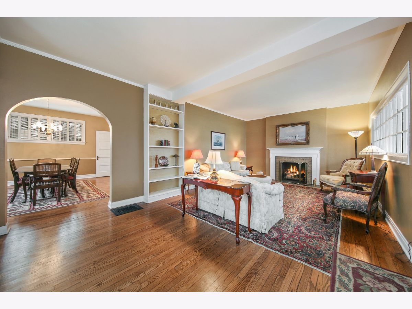
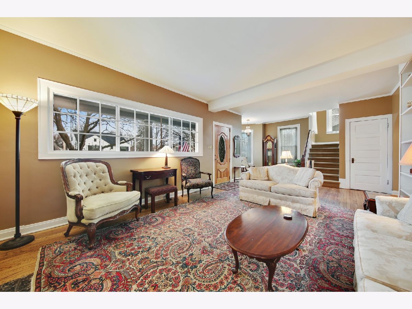
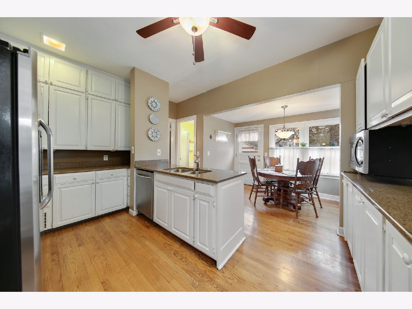
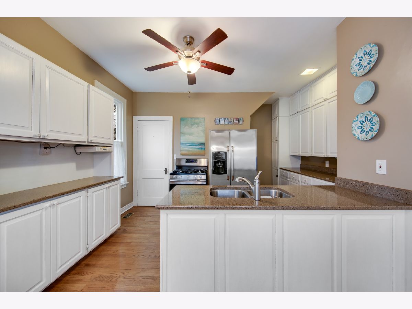
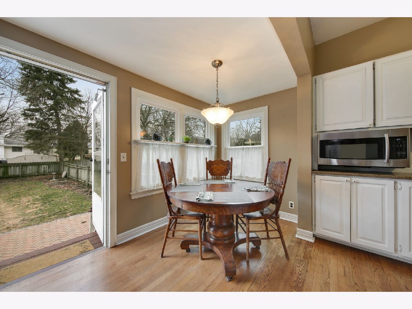
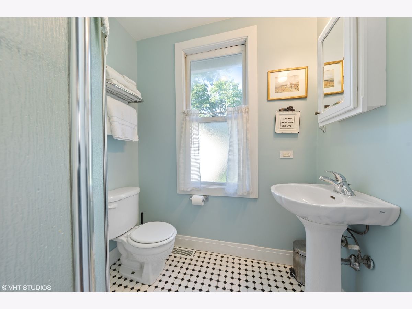
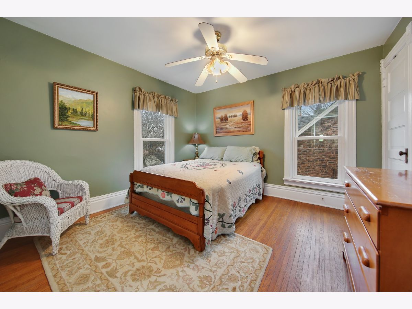
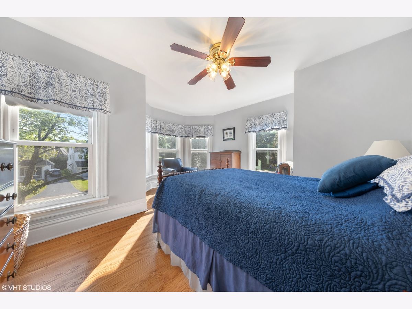
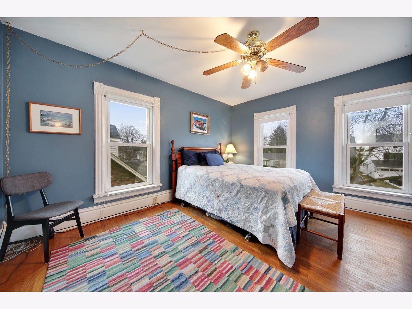
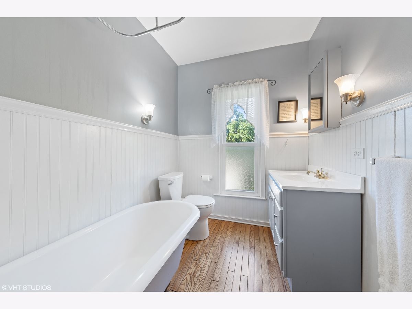
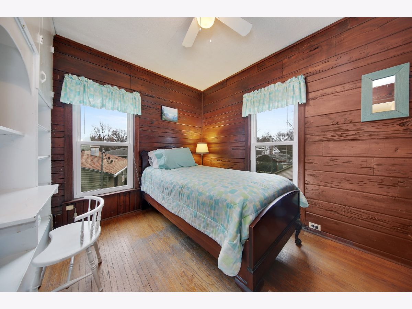
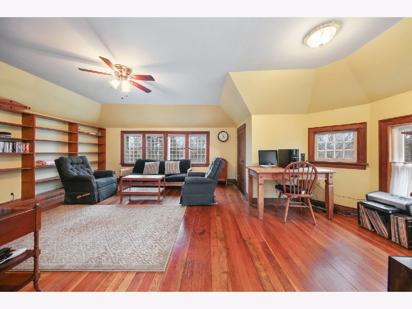
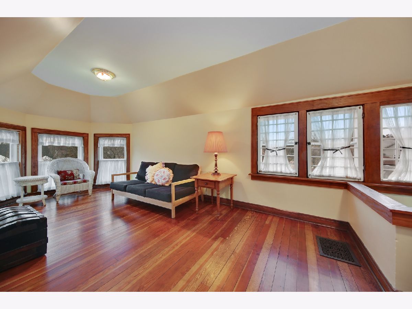
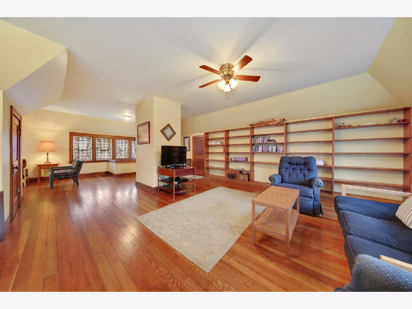
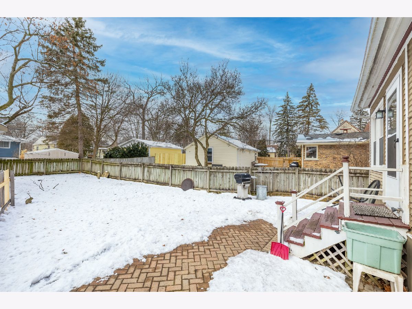
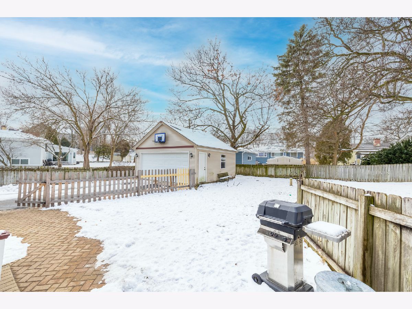
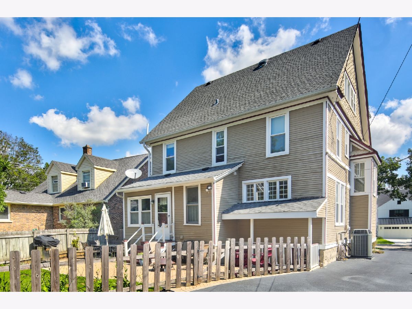
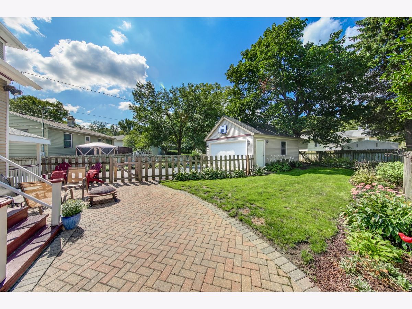
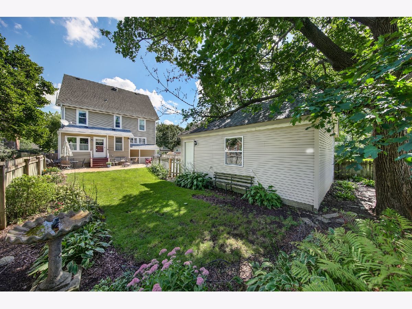
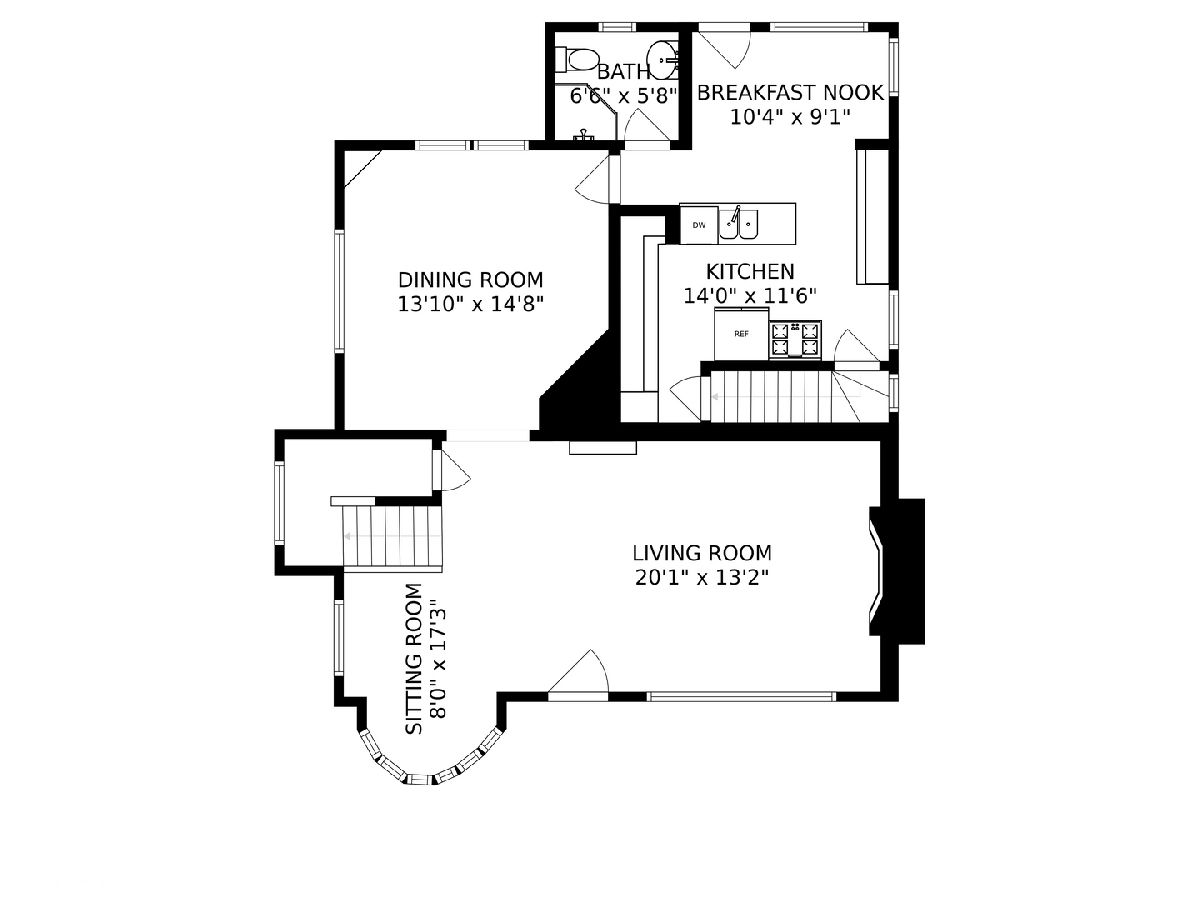
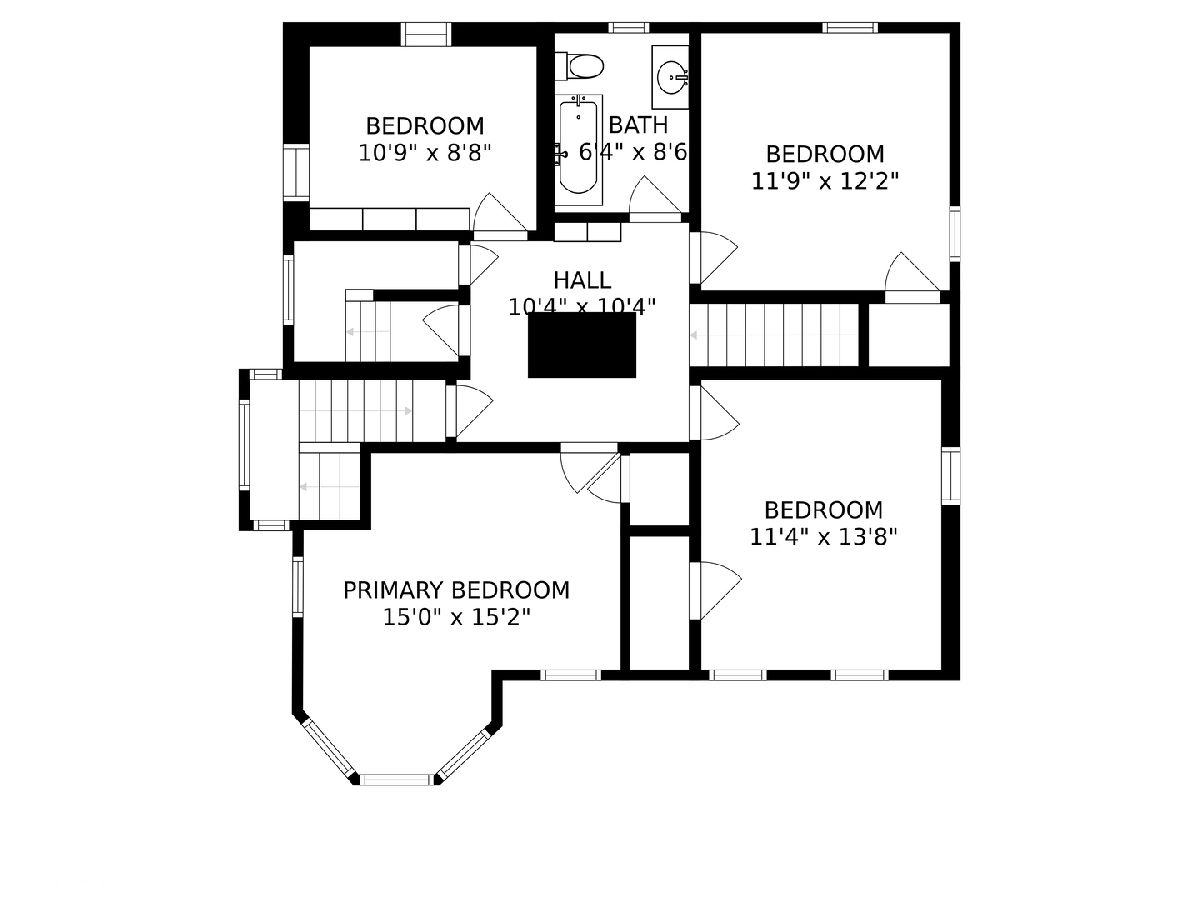
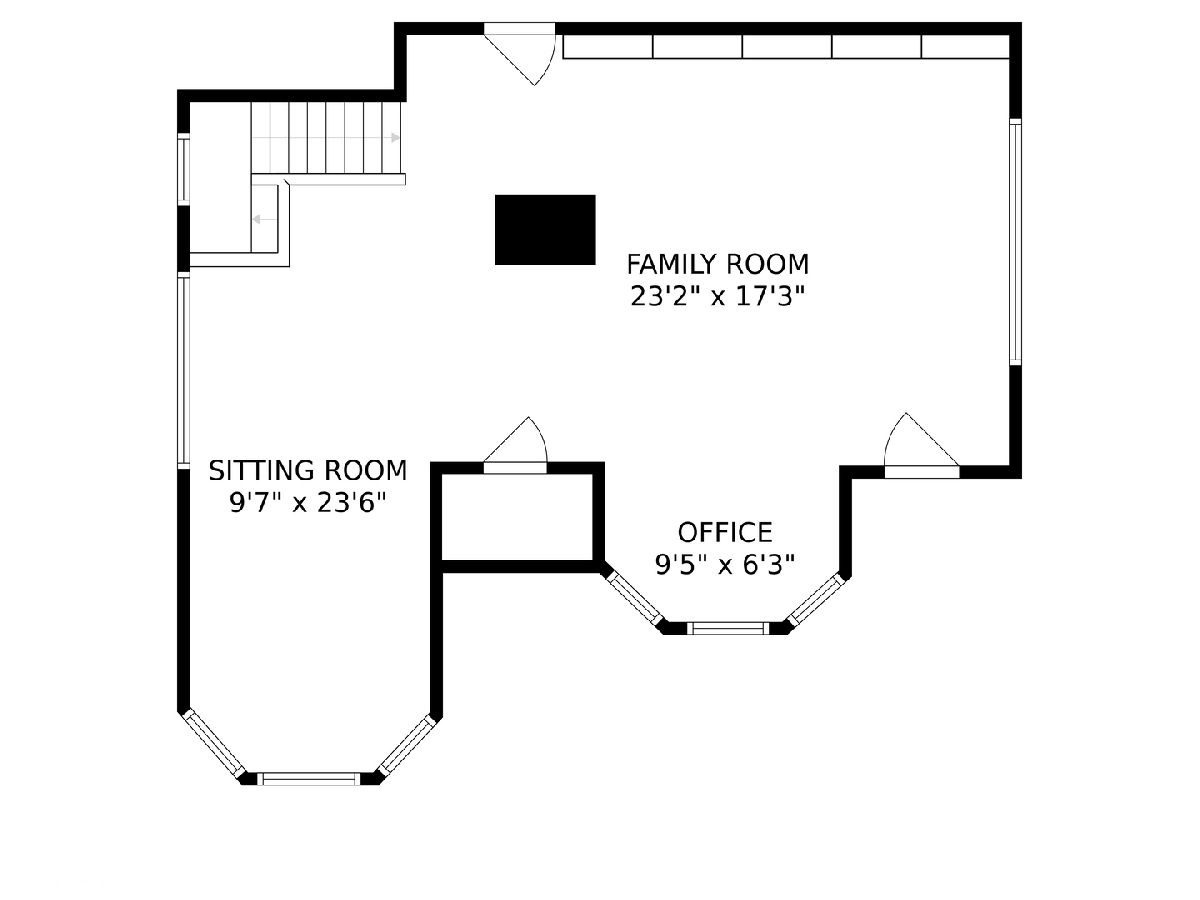
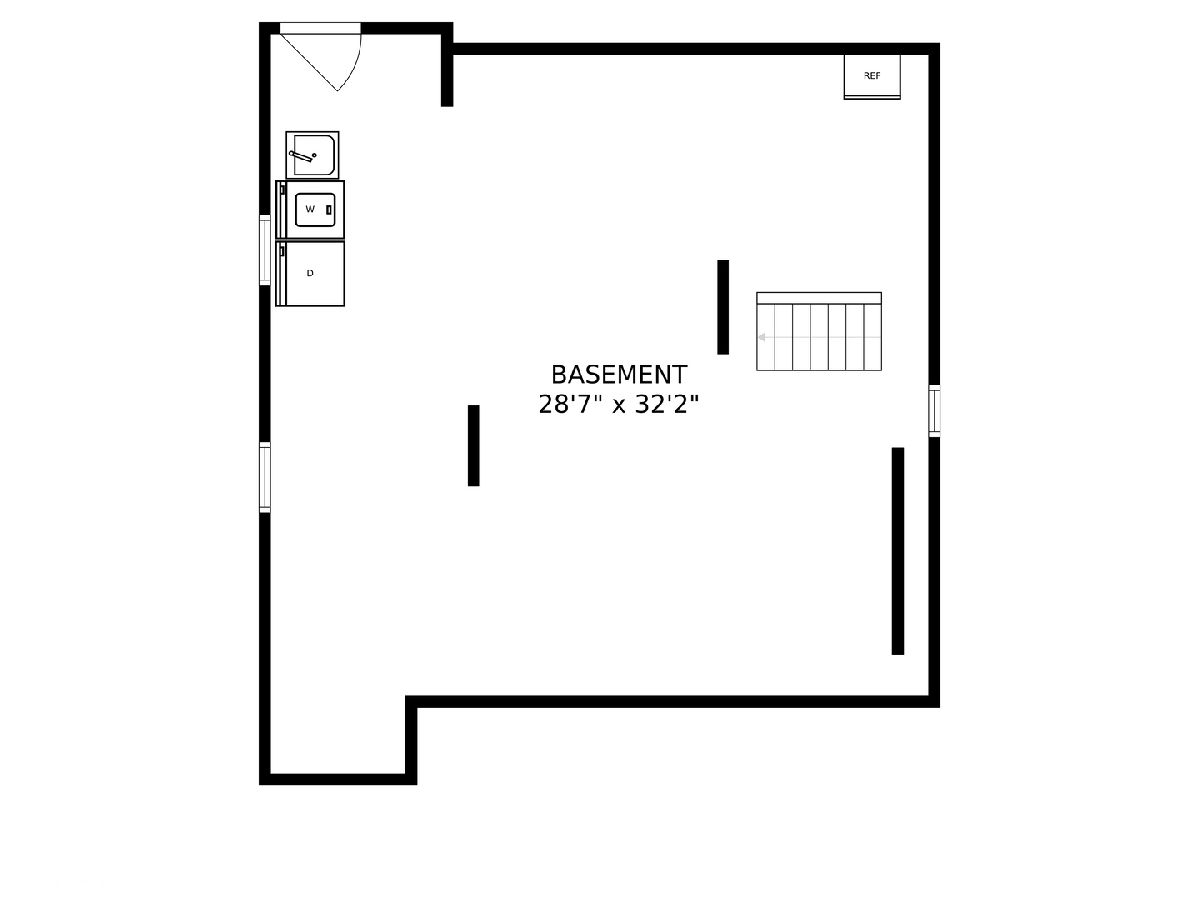
Room Specifics
Total Bedrooms: 4
Bedrooms Above Ground: 4
Bedrooms Below Ground: 0
Dimensions: —
Floor Type: Hardwood
Dimensions: —
Floor Type: Hardwood
Dimensions: —
Floor Type: Hardwood
Full Bathrooms: 2
Bathroom Amenities: —
Bathroom in Basement: 0
Rooms: Breakfast Room
Basement Description: Unfinished
Other Specifics
| 2 | |
| — | |
| Asphalt | |
| — | |
| — | |
| 55X141X52X131 | |
| — | |
| None | |
| Hardwood Floors, First Floor Full Bath | |
| Range, Microwave, Dishwasher, Refrigerator, Washer, Dryer, Stainless Steel Appliance(s) | |
| Not in DB | |
| — | |
| — | |
| — | |
| Gas Log |
Tax History
| Year | Property Taxes |
|---|---|
| 2021 | $6,972 |
Contact Agent
Nearby Similar Homes
Nearby Sold Comparables
Contact Agent
Listing Provided By
@properties


