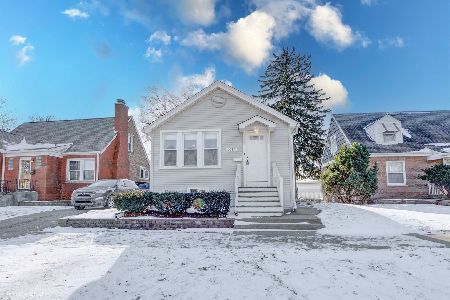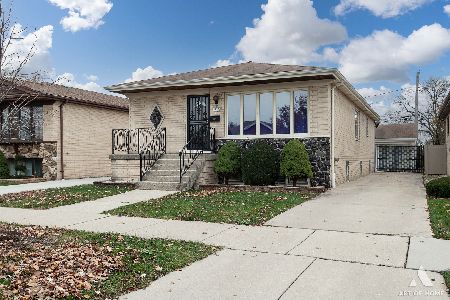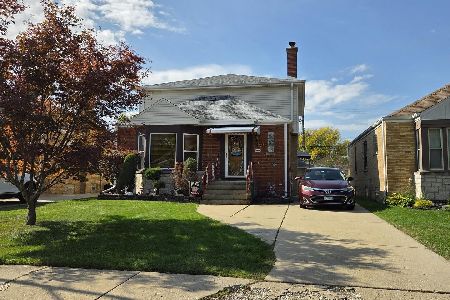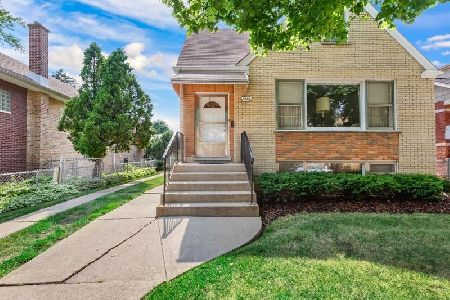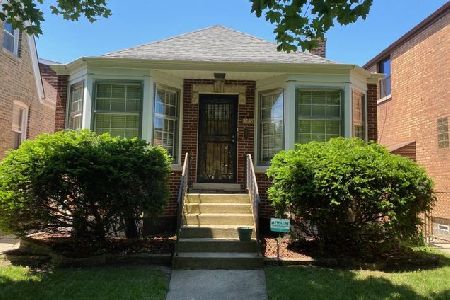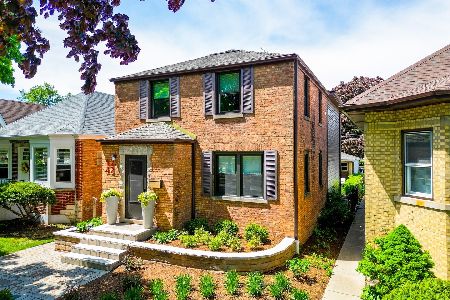5224 Oak Park Avenue, Norwood Park, Chicago, Illinois 60656
$587,000
|
Sold
|
|
| Status: | Closed |
| Sqft: | 3,223 |
| Cost/Sqft: | $191 |
| Beds: | 4 |
| Baths: | 4 |
| Year Built: | 1923 |
| Property Taxes: | $9,143 |
| Days On Market: | 2155 |
| Lot Size: | 0,00 |
Description
This beautiful and rarely available home checks all the boxes! Nothing to do but move in. Your new home features 9 foot ceilings with gorgeous crown molding on the main floor which showcases an open living/dining space. The gourmet kitchen is the heart of this home and is open to the main floor with sight lines of the main level of the home. The first floor is rounded out with a large bedroom and an exquisite bath with a jetted tub. You will never want to leave the en-suite master bedroom, on the second floor, with its superb bath and expansive walk-in closet. There are two additional bedrooms and another full bath on the second floor. This floor also offers an office/den open loft area on the second floor making this home ideal for any living situation. The fully finished basement boasts a serene spa-like bathroom, an additional bedroom and a large great room perfect for every gathering. This home is like no other in the area and comes complete with a side drive that leads to your brick garage. The entire home has been updated from the architectural roof shingles to the drain tile system in the basement. Nothing has been left undone! Your new home is conveniently located near major expressways, great schools, local dining and entertainment. All you could want and more awaits you!
Property Specifics
| Single Family | |
| — | |
| — | |
| 1923 | |
| Full | |
| — | |
| No | |
| — |
| Cook | |
| — | |
| — / Not Applicable | |
| None | |
| Lake Michigan,Public | |
| Public Sewer | |
| 10662838 | |
| 13072260470000 |
Nearby Schools
| NAME: | DISTRICT: | DISTANCE: | |
|---|---|---|---|
|
Grade School
Garvy Elementary School |
299 | — | |
|
Middle School
Garvy Elementary School |
299 | Not in DB | |
|
High School
Taft High School |
299 | Not in DB | |
Property History
| DATE: | EVENT: | PRICE: | SOURCE: |
|---|---|---|---|
| 3 Jul, 2018 | Sold | $267,500 | MRED MLS |
| 3 May, 2018 | Under contract | $284,000 | MRED MLS |
| 30 Apr, 2018 | Listed for sale | $284,000 | MRED MLS |
| 22 May, 2020 | Sold | $587,000 | MRED MLS |
| 24 Apr, 2020 | Under contract | $615,000 | MRED MLS |
| — | Last price change | $625,000 | MRED MLS |
| 10 Mar, 2020 | Listed for sale | $625,000 | MRED MLS |
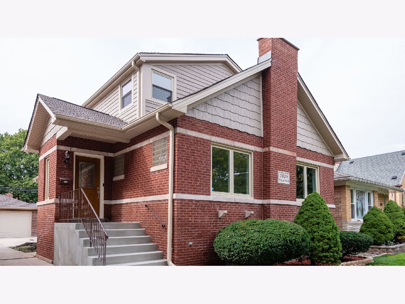
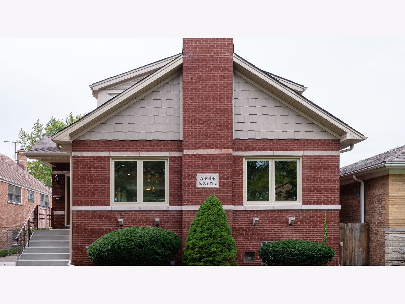
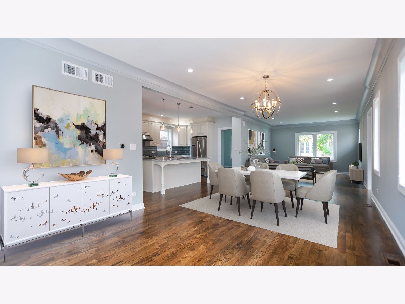
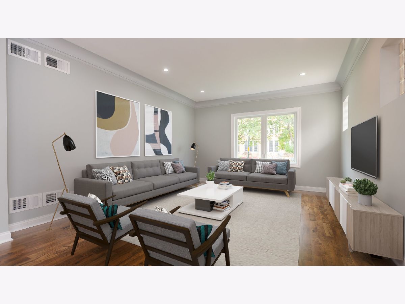
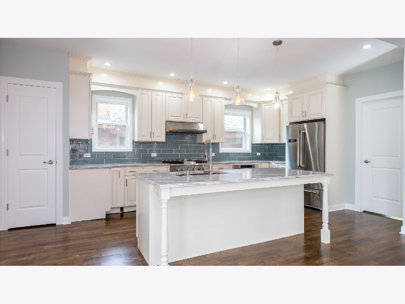
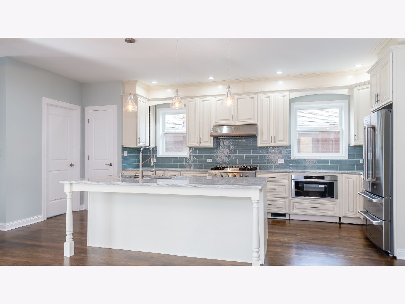
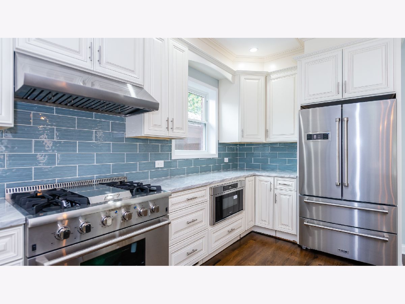
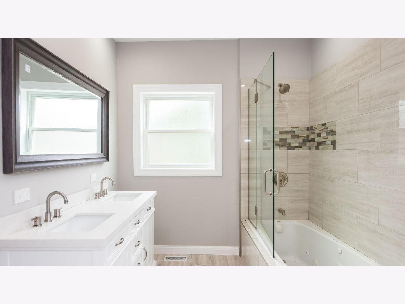
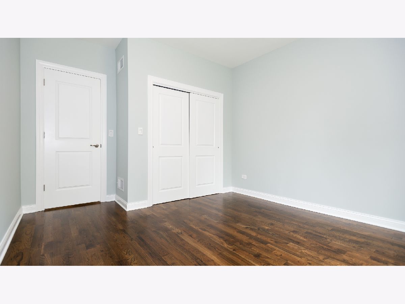
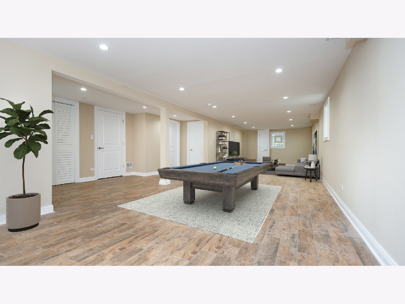
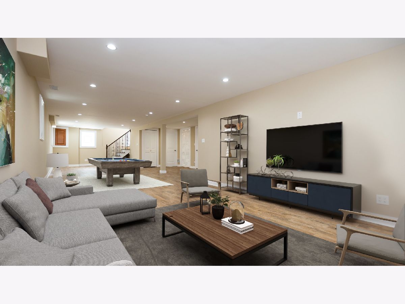
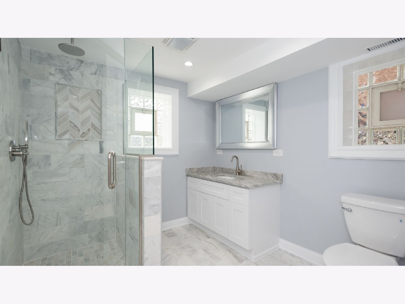
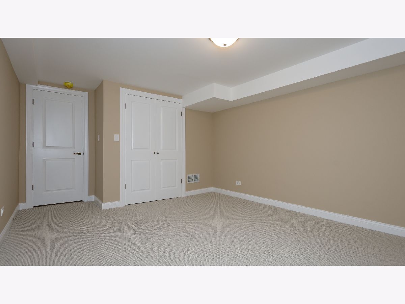
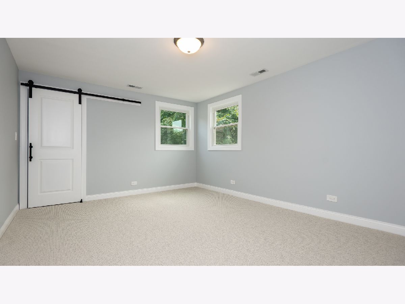
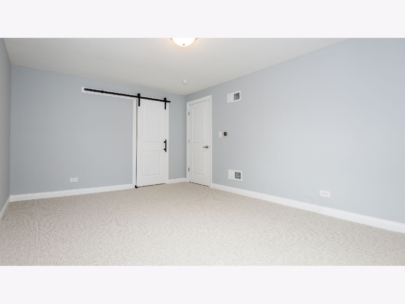
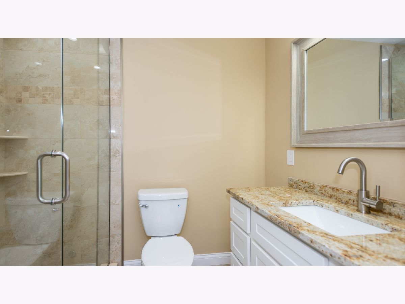
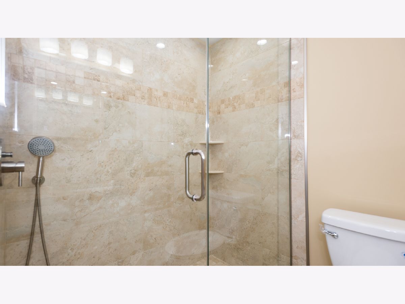
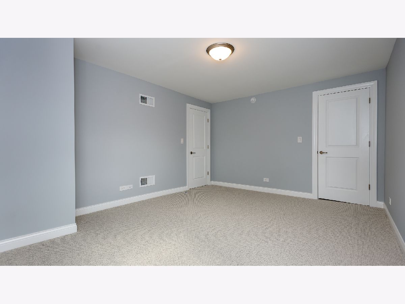
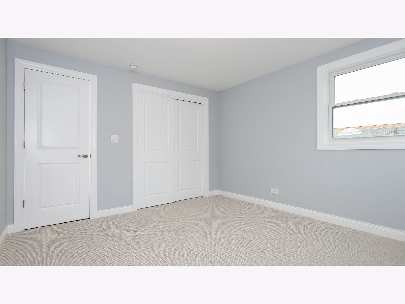
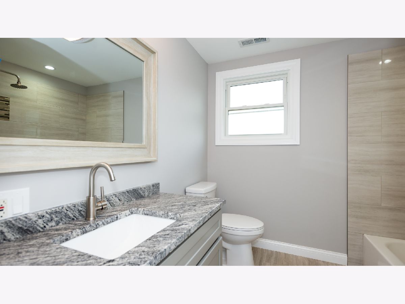
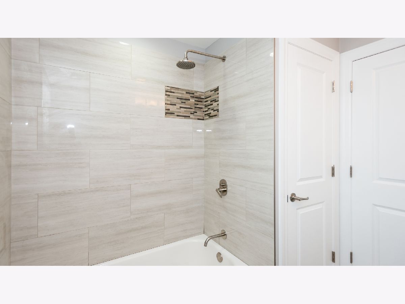
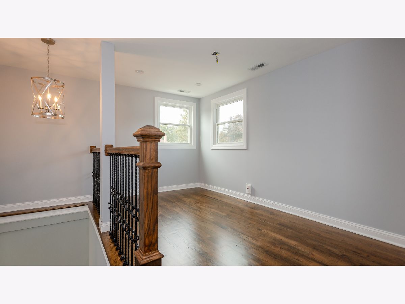
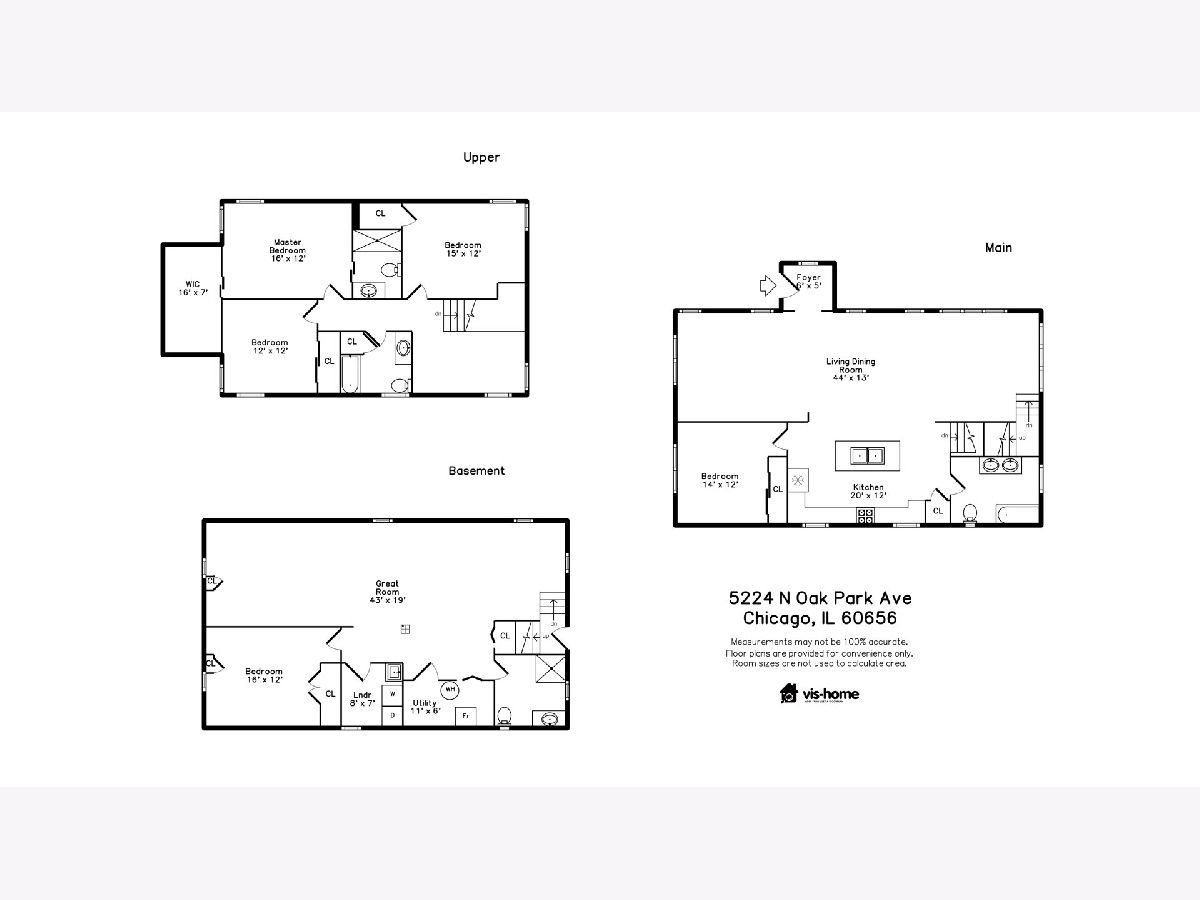
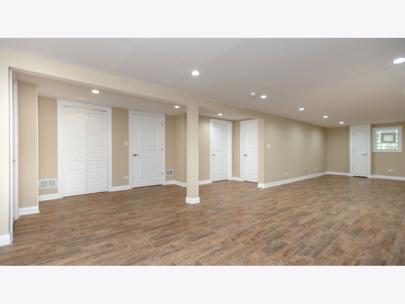
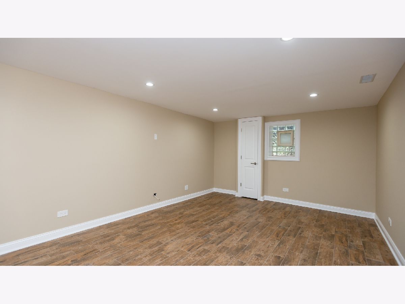
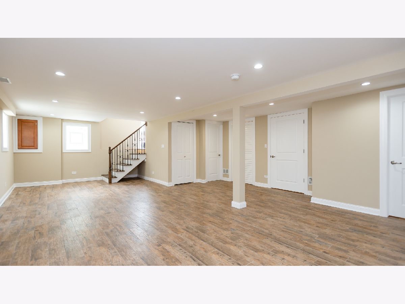
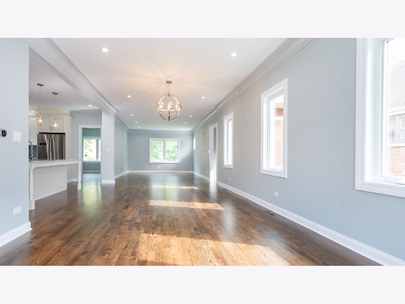
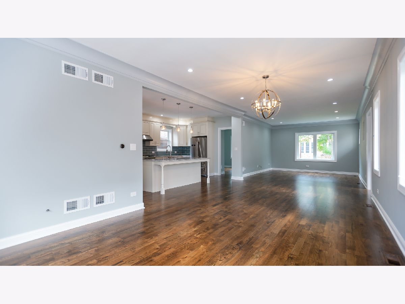
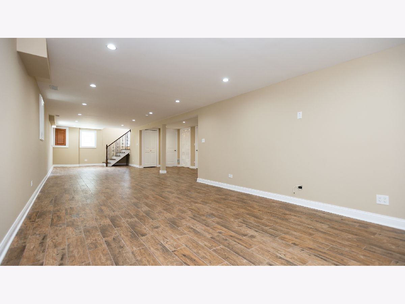
Room Specifics
Total Bedrooms: 5
Bedrooms Above Ground: 4
Bedrooms Below Ground: 1
Dimensions: —
Floor Type: Carpet
Dimensions: —
Floor Type: Carpet
Dimensions: —
Floor Type: Hardwood
Dimensions: —
Floor Type: —
Full Bathrooms: 4
Bathroom Amenities: Whirlpool,Double Sink
Bathroom in Basement: 1
Rooms: Bedroom 5,Foyer,Walk In Closet,Utility Room-Lower Level
Basement Description: Finished
Other Specifics
| 2 | |
| Concrete Perimeter | |
| Concrete,Side Drive | |
| Storms/Screens | |
| — | |
| 37 X 125 | |
| Pull Down Stair,Unfinished | |
| Full | |
| Hardwood Floors, First Floor Bedroom, First Floor Full Bath, Walk-In Closet(s) | |
| Range, Microwave, Dishwasher, Refrigerator, Washer, Dryer, Stainless Steel Appliance(s) | |
| Not in DB | |
| Curbs, Sidewalks, Street Lights, Street Paved | |
| — | |
| — | |
| — |
Tax History
| Year | Property Taxes |
|---|---|
| 2018 | $6,009 |
| 2020 | $9,143 |
Contact Agent
Nearby Similar Homes
Nearby Sold Comparables
Contact Agent
Listing Provided By
Baird & Warner


