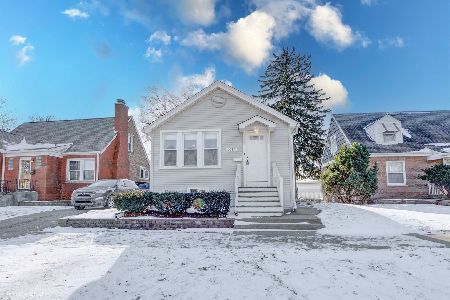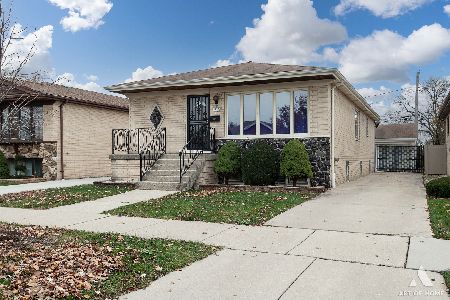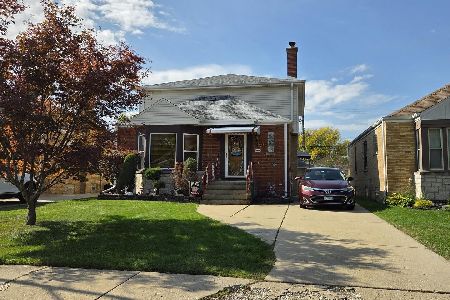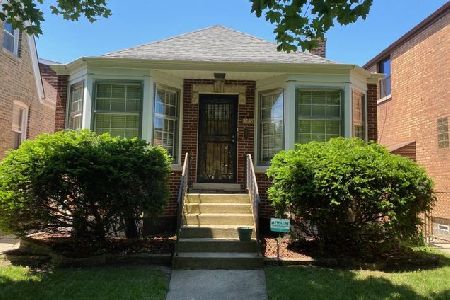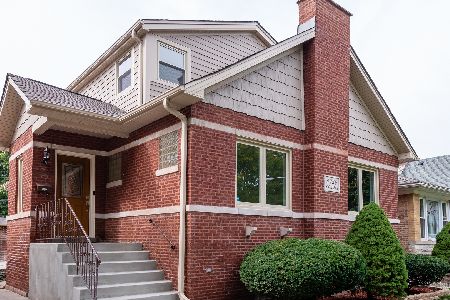5242 Oak Park Avenue, Norwood Park, Chicago, Illinois 60656
$565,000
|
Sold
|
|
| Status: | Closed |
| Sqft: | 0 |
| Cost/Sqft: | — |
| Beds: | 4 |
| Baths: | 3 |
| Year Built: | 1943 |
| Property Taxes: | $4,645 |
| Days On Market: | 628 |
| Lot Size: | 0,00 |
Description
Welcome to 5242 N. Oak Park in the heart of Norwood Park. This stately Georgian home has been updated and expanded for today's modern living. Your clients will be impressed as they pull up to the home and see the new colored stone pavers, custom designed landscaping and hardscaping with app controlled lighting on the sidewalk and retaining walls. The light filled first floor features galley kitchen with breakfast bar, white cabinets and stone counters plus a dining area perfect for a small table and chairs. Beyond the kitchen area is 1 of 2 primary suites. The bedroom is currently used as a playroom and there is a full bath with walk in shower. The second floor features 3 bedrooms including a stunning primary suite addition with floor to ceiling custom built-in dresser, shelving and sit-up vanity and 2 walk in closets, 2 updated full baths and convenient laundry area with washer and dryer. There is sound proof drywall enhancements added between the 2 hallway bedrooms. The lower level is finished with separate storage and mechanical area. The home has smart lighting on 1st floor, 2nd and 3rd bedrooms and the basement. Enjoy relaxing in the custom designed landscaped yard with porcelain stone back patio. The 2 car garage features an overhang with enhanced pillar installation. The home has extensive plumbing work including extended drain tile lines from all downspouts and drainage pit in back area, re-pitched and trenchless upgrade (50 year warranty) to waste line from home to street, complete with exterior clean out access. Excellent location - walk to park/playground, school, transportation, shopping and dining.
Property Specifics
| Single Family | |
| — | |
| — | |
| 1943 | |
| — | |
| — | |
| No | |
| — |
| Cook | |
| — | |
| 0 / Not Applicable | |
| — | |
| — | |
| — | |
| 12034904 | |
| 13072260150000 |
Nearby Schools
| NAME: | DISTRICT: | DISTANCE: | |
|---|---|---|---|
|
Grade School
Garvy Elementary School |
299 | — | |
|
Middle School
Garvy Elementary School |
299 | Not in DB | |
|
High School
Taft High School |
299 | Not in DB | |
Property History
| DATE: | EVENT: | PRICE: | SOURCE: |
|---|---|---|---|
| 25 Jan, 2019 | Sold | $235,000 | MRED MLS |
| 7 Jan, 2019 | Under contract | $239,900 | MRED MLS |
| 7 Jan, 2019 | Listed for sale | $239,900 | MRED MLS |
| 24 Mar, 2020 | Sold | $374,000 | MRED MLS |
| 13 Feb, 2020 | Under contract | $379,000 | MRED MLS |
| 11 Feb, 2020 | Listed for sale | $379,000 | MRED MLS |
| 13 Jul, 2024 | Sold | $565,000 | MRED MLS |
| 20 May, 2024 | Under contract | $550,000 | MRED MLS |
| 15 May, 2024 | Listed for sale | $550,000 | MRED MLS |
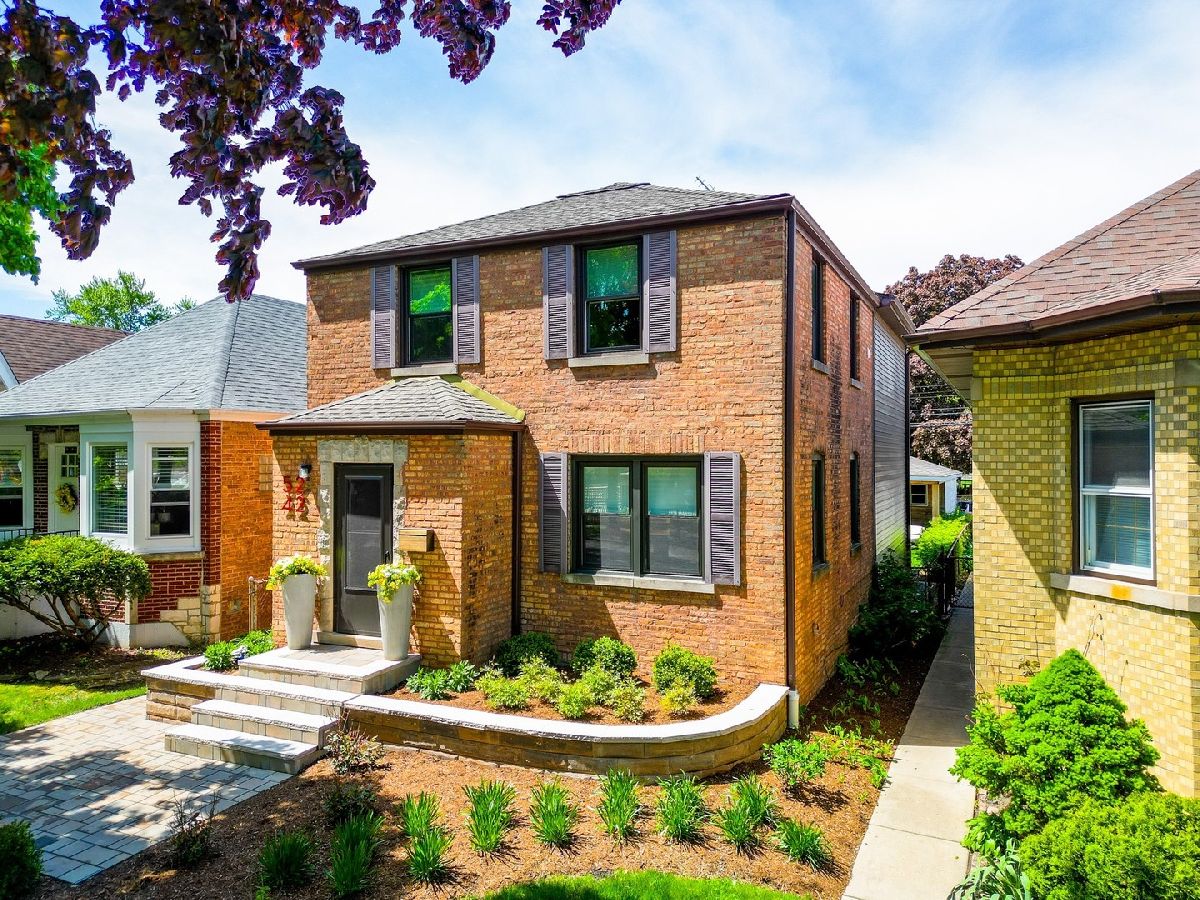




























Room Specifics
Total Bedrooms: 4
Bedrooms Above Ground: 4
Bedrooms Below Ground: 0
Dimensions: —
Floor Type: —
Dimensions: —
Floor Type: —
Dimensions: —
Floor Type: —
Full Bathrooms: 3
Bathroom Amenities: —
Bathroom in Basement: 0
Rooms: —
Basement Description: Finished
Other Specifics
| 2 | |
| — | |
| — | |
| — | |
| — | |
| 30X123 | |
| — | |
| — | |
| — | |
| — | |
| Not in DB | |
| — | |
| — | |
| — | |
| — |
Tax History
| Year | Property Taxes |
|---|---|
| 2019 | $4,979 |
| 2020 | $889 |
| 2024 | $4,645 |
Contact Agent
Nearby Similar Homes
Nearby Sold Comparables
Contact Agent
Listing Provided By
Baird & Warner


