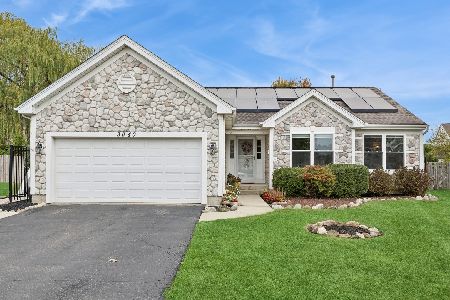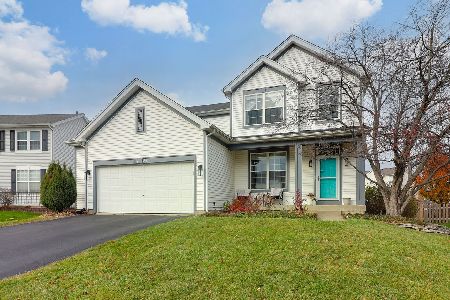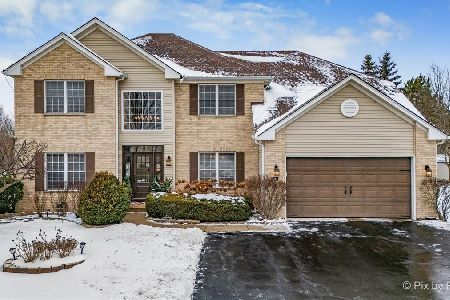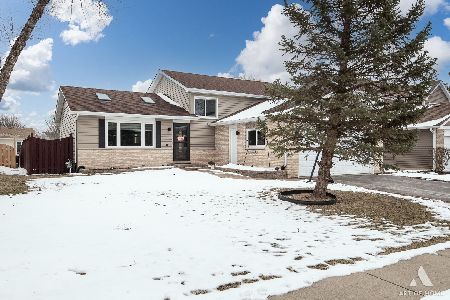5226 Greenshire Circle, Lake In The Hills, Illinois 60156
$745,000
|
Sold
|
|
| Status: | Closed |
| Sqft: | 3,546 |
| Cost/Sqft: | $211 |
| Beds: | 4 |
| Baths: | 5 |
| Year Built: | 2005 |
| Property Taxes: | $11,470 |
| Days On Market: | 836 |
| Lot Size: | 0,26 |
Description
Elevate your living space! Over 7K sq ft of living space. This high-end custom 2-story home boasts luxury at every turn. As you step inside, you'll find a flowing layout that effortlessly connects living, dining, & kitchen areas. The kitchen, w/ its modern appliances & ample counter space becomes a focal point for culinary delights & socializing. Large windows fill the space, creating an airy & welcoming atmosphere. FOUR fireplaces add warmth & elegance. The dedicated office provides tranquil workspace while the Sunroom brings in sun drenched natural light. 5 generous size bedrooms, offers ample space for comfort & privacy. The added bonus room off the 3rd bedroom is a versatile space that offers a myriad of possibilities, from a creative studio to a cozy reading nook or play area. Retreat to the Primary bedroom & bath offering the ultimate in relaxation. The balcony off the Primary bedroom provides a bird's eye view allowing you to immerse yourself in the sights & sounds of the outdoors. Full finished lower level includes a complete kitchen & In-Law living, ensuring versatility & convenience. This exquisite home caters to both comfort & style! Simply Gorgeous! New HVAC & water heater. With ample space for play, gardening or entertaining the fenced yard adds additional safety for pets & small children. The hot tub is equipped w/energy-efficient technology. 8 seat stylish aesthetics, premium surround sound & durable construction make it a standout addition to any outdoor space. Sought after Huntley Schools. A hop & a skip to Sunset Park. Minutes to dinning, shopping, movie theater, fitness center, bike/walking trails.
Property Specifics
| Single Family | |
| — | |
| — | |
| 2005 | |
| — | |
| CUSTOM | |
| No | |
| 0.26 |
| Mc Henry | |
| Greenshire | |
| 650 / Annual | |
| — | |
| — | |
| — | |
| 11923269 | |
| 1815429017 |
Nearby Schools
| NAME: | DISTRICT: | DISTANCE: | |
|---|---|---|---|
|
Grade School
Chesak Elementary School |
158 | — | |
|
Middle School
Marlowe Middle School |
158 | Not in DB | |
|
High School
Huntley High School |
158 | Not in DB | |
Property History
| DATE: | EVENT: | PRICE: | SOURCE: |
|---|---|---|---|
| 27 Aug, 2020 | Sold | $495,000 | MRED MLS |
| 23 Jun, 2020 | Under contract | $509,900 | MRED MLS |
| — | Last price change | $519,900 | MRED MLS |
| 19 Mar, 2020 | Listed for sale | $519,900 | MRED MLS |
| 21 Dec, 2023 | Sold | $745,000 | MRED MLS |
| 14 Nov, 2023 | Under contract | $748,125 | MRED MLS |
| 3 Nov, 2023 | Listed for sale | $748,125 | MRED MLS |
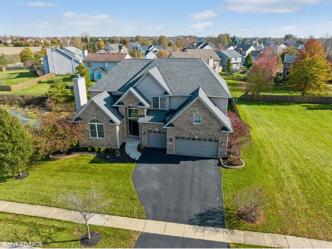
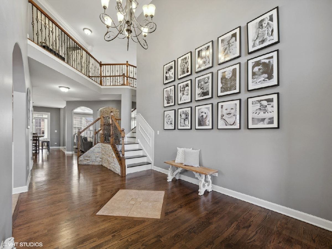
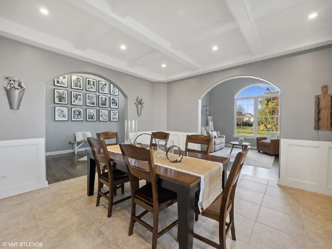
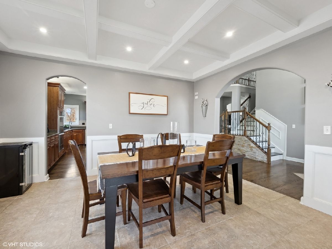
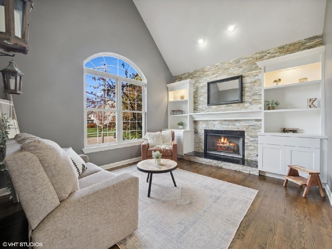
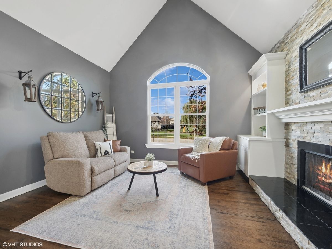
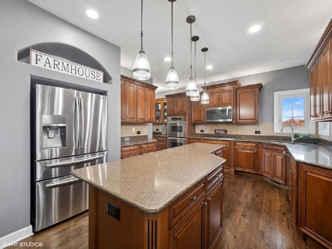
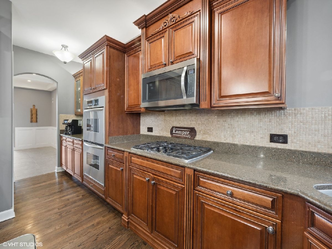
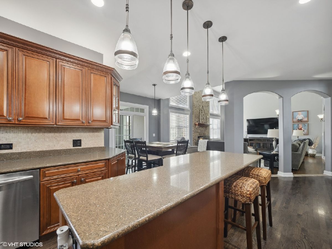
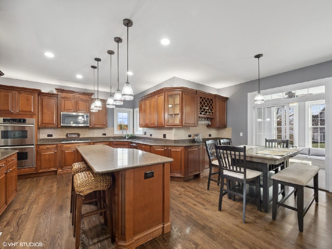
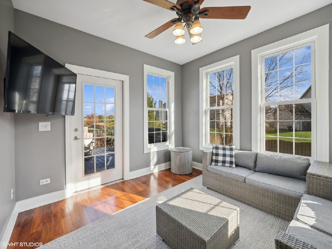
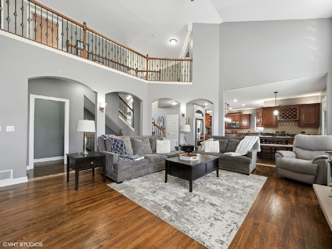
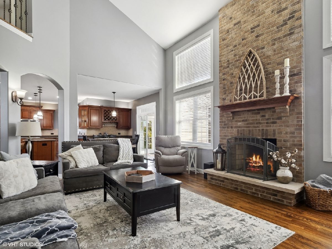
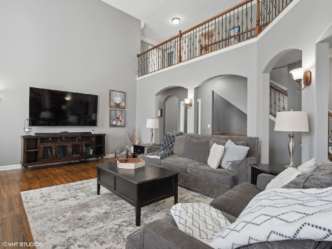
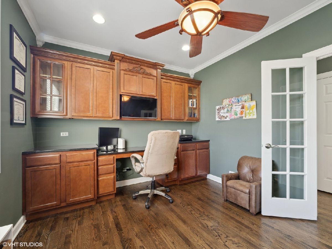
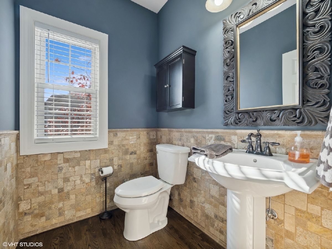
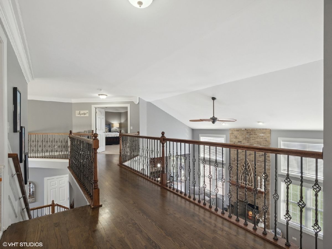
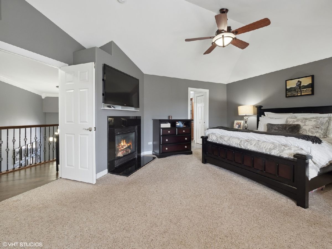
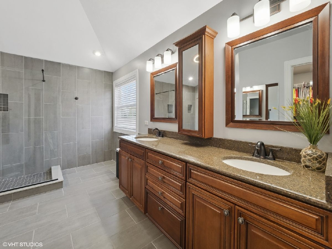
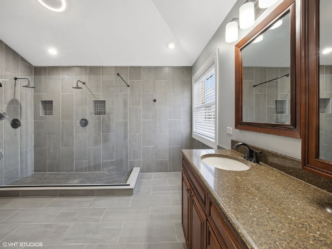
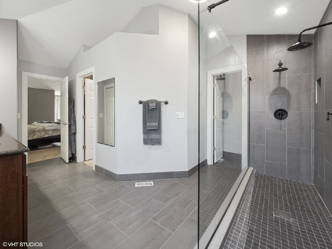
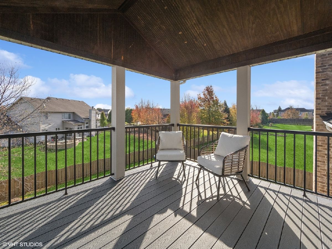
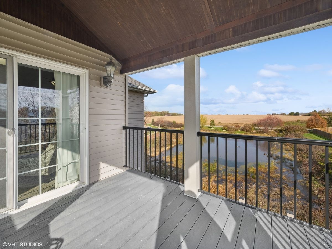
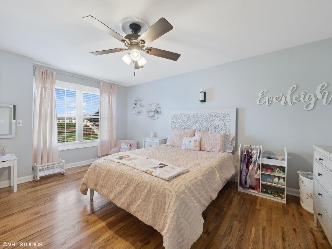
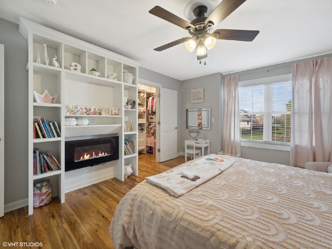
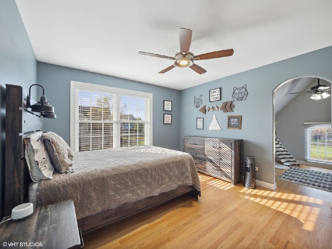
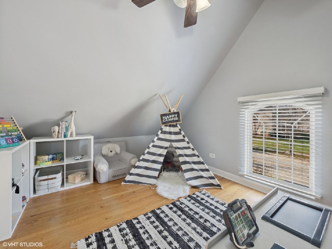
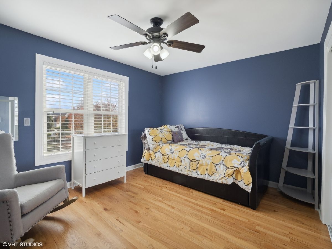
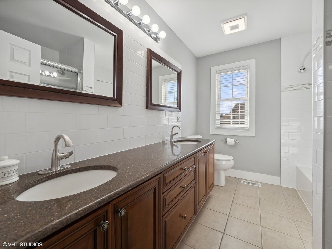
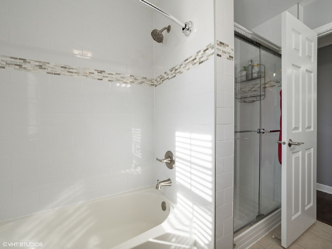
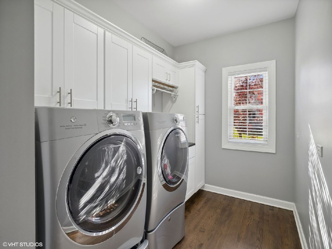
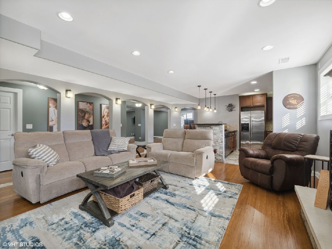
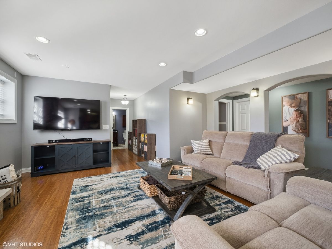
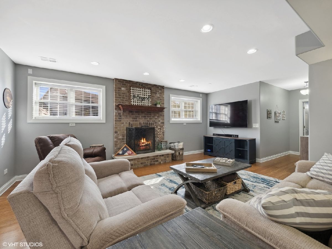
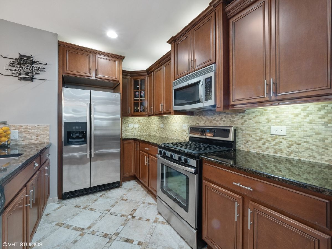
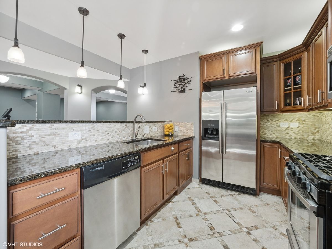
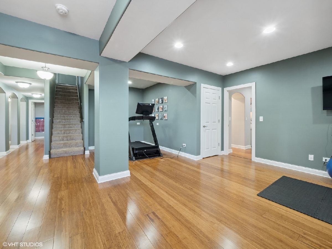
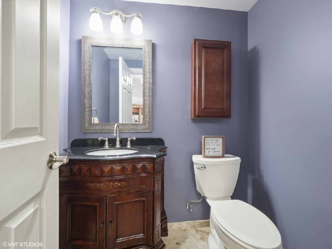
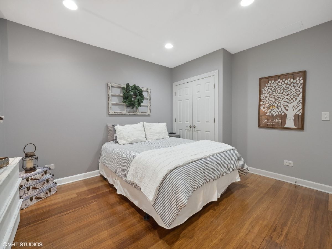
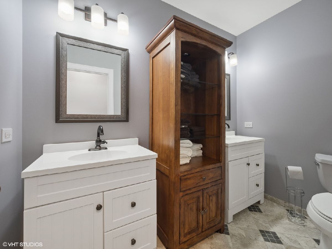
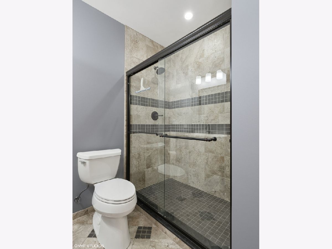
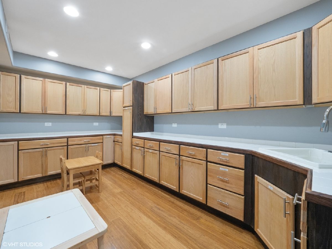
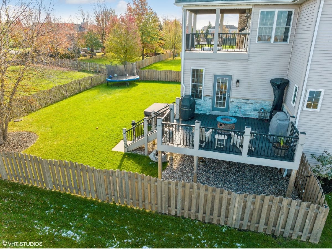
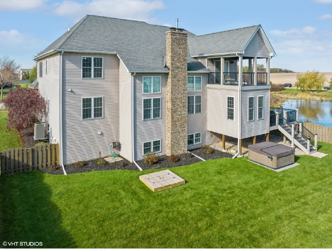
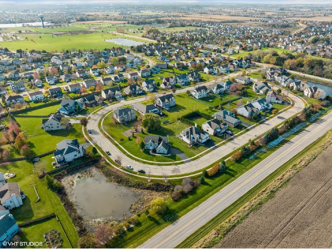
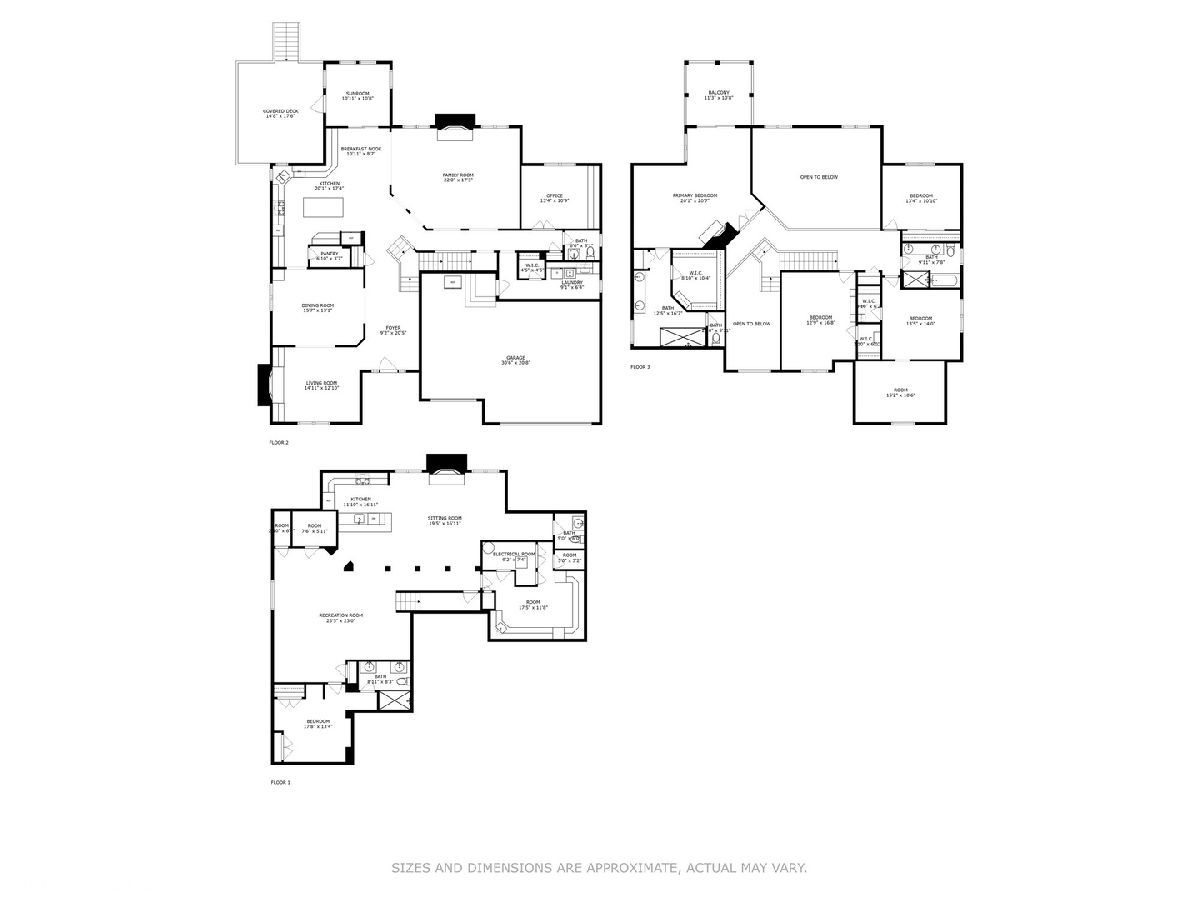
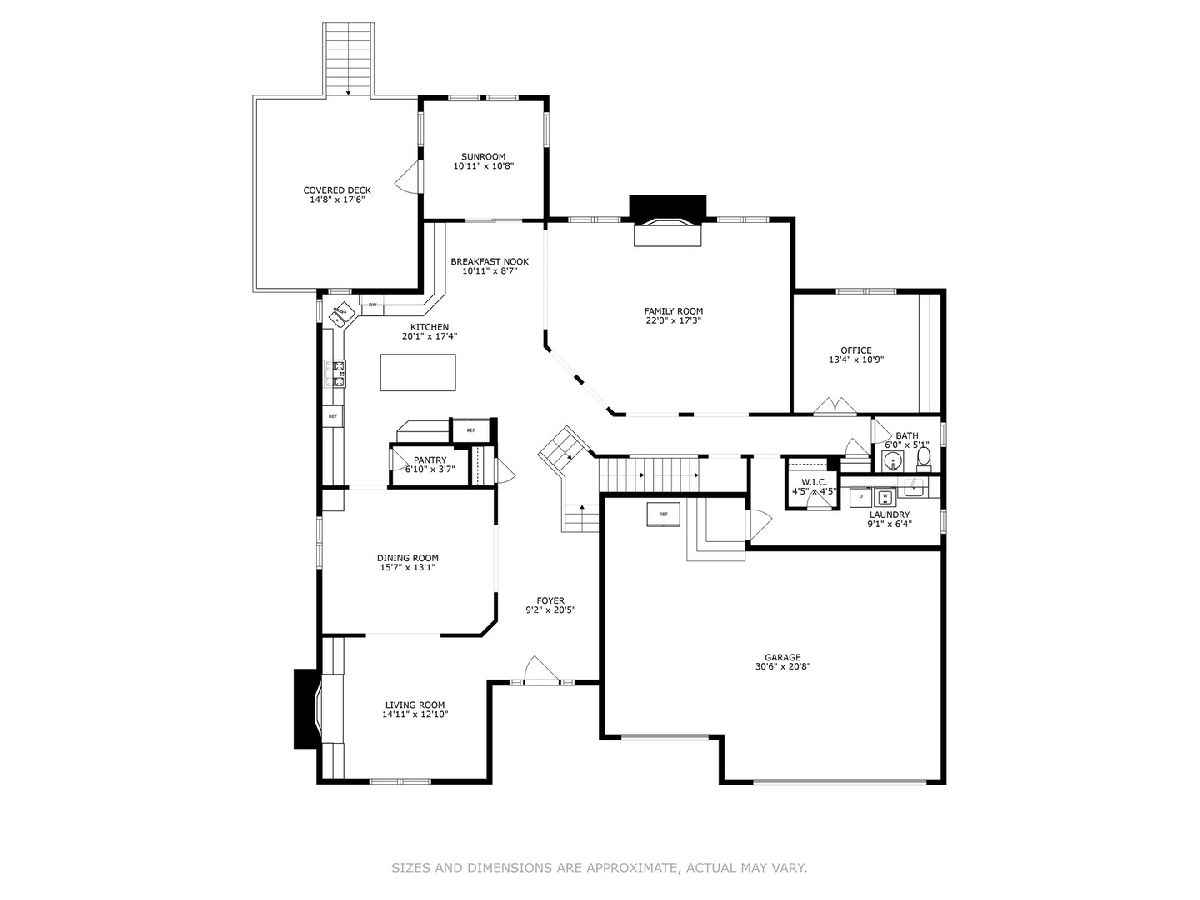
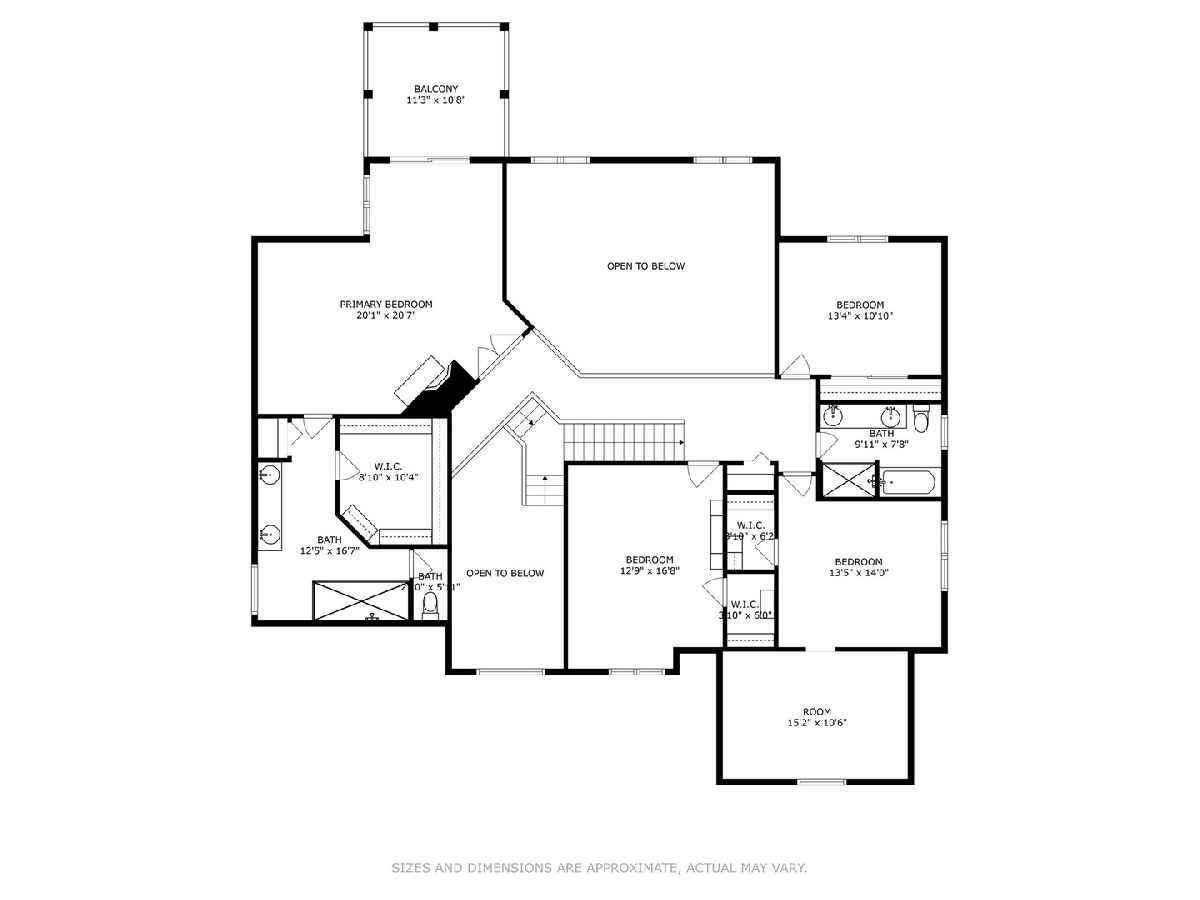
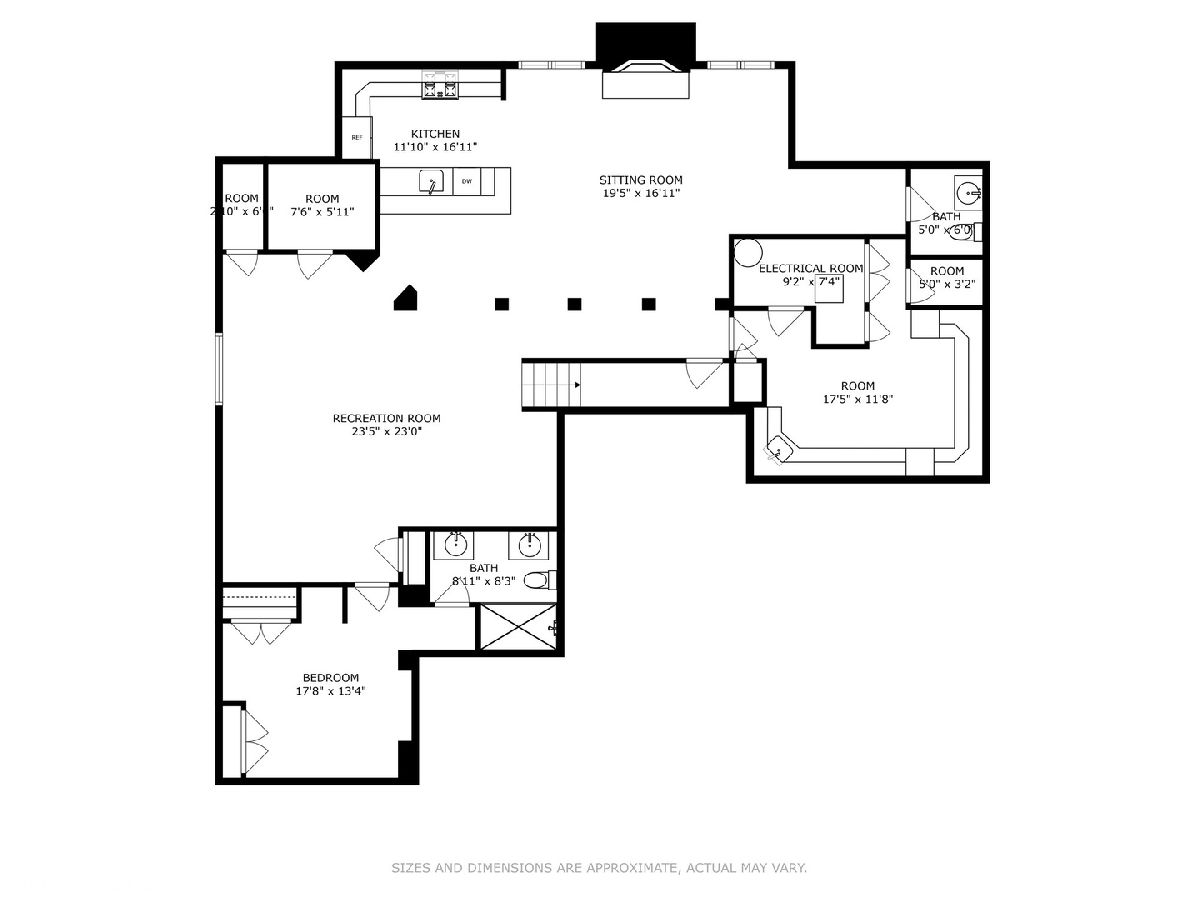
Room Specifics
Total Bedrooms: 5
Bedrooms Above Ground: 4
Bedrooms Below Ground: 1
Dimensions: —
Floor Type: —
Dimensions: —
Floor Type: —
Dimensions: —
Floor Type: —
Dimensions: —
Floor Type: —
Full Bathrooms: 5
Bathroom Amenities: Separate Shower,Double Sink,Full Body Spray Shower,Double Shower
Bathroom in Basement: 1
Rooms: —
Basement Description: Finished
Other Specifics
| 3 | |
| — | |
| Asphalt | |
| — | |
| — | |
| 0.258 | |
| — | |
| — | |
| — | |
| — | |
| Not in DB | |
| — | |
| — | |
| — | |
| — |
Tax History
| Year | Property Taxes |
|---|---|
| 2020 | $11,149 |
| 2023 | $11,470 |
Contact Agent
Nearby Similar Homes
Nearby Sold Comparables
Contact Agent
Listing Provided By
@properties Christie's International Real Estate

