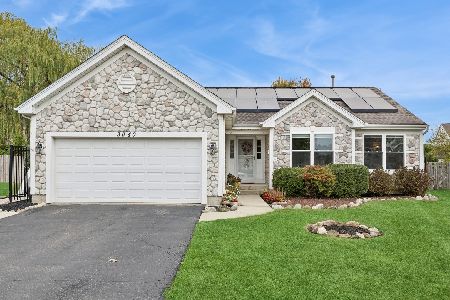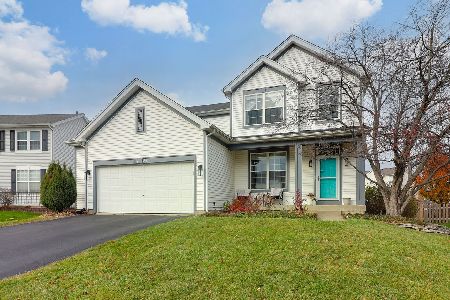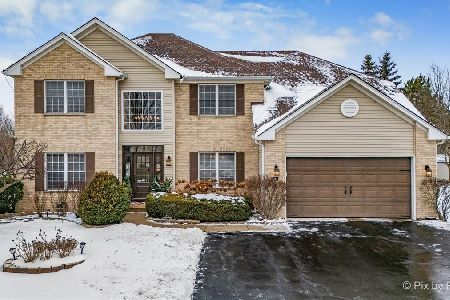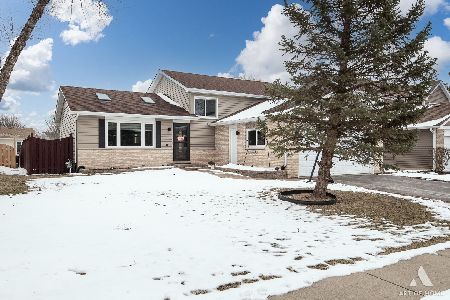5234 Greenshire Circle, Lake In The Hills, Illinois 60156
$420,000
|
Sold
|
|
| Status: | Closed |
| Sqft: | 4,279 |
| Cost/Sqft: | $99 |
| Beds: | 6 |
| Baths: | 5 |
| Year Built: | 2005 |
| Property Taxes: | $12,374 |
| Days On Market: | 2960 |
| Lot Size: | 0,41 |
Description
Outstanding 4279 sq ft home in amazing secluded area. Home features 6 bedrooms, 3 with full private baths, 5 br on 2nd flr, 1 br on 1st flr. This home is loaded with upgrades. new hardwood floors in foyer, fr, dr, kit and eating area, 5.25 in baseboard t/o, 3 custom arch doorways. Kitchen is loaded with 42" cabs, beautiful granite counters with backsplash, island center, large walk-in pantry, breakfast bar, deep SS sink and SS appliances. Sunroom off kitchen with walls of windows and built-in shelves. Master has tray ceiling and huge walk-in closet 12x12.Master bath with double sinks, 60x42 custom shower. All baths updated with ceramic floors, walls and granite counters. New carpet in BR's, freshly painted t/o. Anderson windows t/o. 2 new hot water tanks, custom built-ins and more. Come see this home.
Property Specifics
| Single Family | |
| — | |
| Contemporary | |
| 2005 | |
| Full,English | |
| — | |
| No | |
| 0.41 |
| Mc Henry | |
| — | |
| 610 / Annual | |
| None | |
| Public | |
| Public Sewer | |
| 09830382 | |
| 1815429015 |
Nearby Schools
| NAME: | DISTRICT: | DISTANCE: | |
|---|---|---|---|
|
Grade School
Chesak Elementary School |
158 | — | |
|
Middle School
Marlowe Middle School |
158 | Not in DB | |
|
High School
Huntley High School |
158 | Not in DB | |
|
Alternate Elementary School
Martin Elementary School |
— | Not in DB | |
Property History
| DATE: | EVENT: | PRICE: | SOURCE: |
|---|---|---|---|
| 28 Feb, 2018 | Sold | $420,000 | MRED MLS |
| 16 Jan, 2018 | Under contract | $425,000 | MRED MLS |
| 9 Jan, 2018 | Listed for sale | $425,000 | MRED MLS |
Room Specifics
Total Bedrooms: 6
Bedrooms Above Ground: 6
Bedrooms Below Ground: 0
Dimensions: —
Floor Type: Carpet
Dimensions: —
Floor Type: Carpet
Dimensions: —
Floor Type: Carpet
Dimensions: —
Floor Type: —
Dimensions: —
Floor Type: —
Full Bathrooms: 5
Bathroom Amenities: Whirlpool,Separate Shower,Double Sink
Bathroom in Basement: 0
Rooms: Bedroom 5,Bedroom 6,Eating Area,Sun Room,Walk In Closet,Foyer
Basement Description: Unfinished,Bathroom Rough-In
Other Specifics
| 3 | |
| Concrete Perimeter | |
| Asphalt | |
| Deck | |
| Cul-De-Sac | |
| 65X161X164X248 | |
| — | |
| Full | |
| Vaulted/Cathedral Ceilings, Hardwood Floors, First Floor Bedroom, Second Floor Laundry, First Floor Full Bath | |
| Double Oven, Microwave, Dishwasher, Refrigerator, Washer, Dryer, Stainless Steel Appliance(s), Cooktop | |
| Not in DB | |
| — | |
| — | |
| — | |
| Double Sided, Wood Burning, Gas Starter |
Tax History
| Year | Property Taxes |
|---|---|
| 2018 | $12,374 |
Contact Agent
Nearby Similar Homes
Nearby Sold Comparables
Contact Agent
Listing Provided By
RE/MAX Destiny











