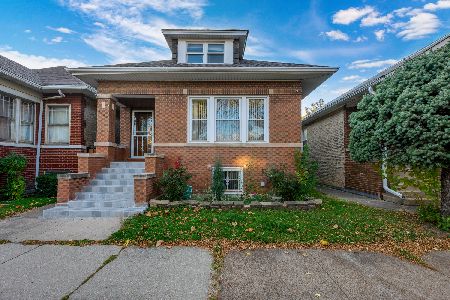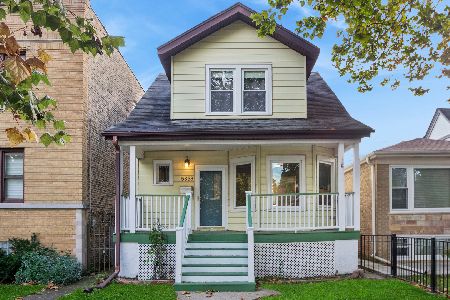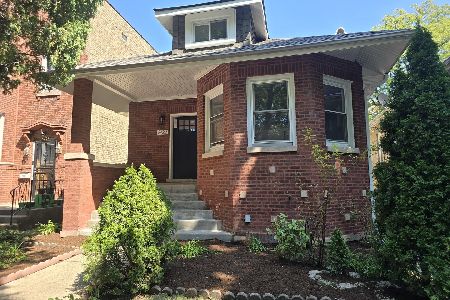5228 Bernard Street, North Park, Chicago, Illinois 60625
$650,000
|
Sold
|
|
| Status: | Closed |
| Sqft: | 3,000 |
| Cost/Sqft: | $217 |
| Beds: | 4 |
| Baths: | 4 |
| Year Built: | 1923 |
| Property Taxes: | $6,792 |
| Days On Market: | 1627 |
| Lot Size: | 0,13 |
Description
Phenomenal North Park oversized Bungalow that sits on an oversized 45'x125' lot. From the outside of the house to the inside, everything has been redone. Paver walkway leading to newer stairs, open and wide layout, all new drywall, custom plaster moldings, fireplace with custom surround, replacement windows, gleaming hardwood floors, flexible floor plan, extra-large kitchen with granite and stainless steel appliances, 4 bedrooms, 3-l/2 bathrooms (one brand new), primary bedroom suite, sky light, amazing custom staircase to second floor, loft-like finished lower level, 2nd floor laundry and hook-up in basement, 10-year old oversized garage, huge backyard, electric service 10 years old, 75-gallon hot-water tank, flexible floor, encloeed back porch. This bungalow is like no other. Parking pad off of Bernard. Close to train, river walk, restaurants. Fall in love from the minute you walk in. Old Country workmanship.
Property Specifics
| Single Family | |
| — | |
| Colonial | |
| 1923 | |
| Full,English | |
| — | |
| Yes | |
| 0.13 |
| Cook | |
| — | |
| — / Not Applicable | |
| None | |
| Lake Michigan | |
| Sewer-Storm | |
| 11150255 | |
| 13112190240000 |
Nearby Schools
| NAME: | DISTRICT: | DISTANCE: | |
|---|---|---|---|
|
Grade School
Peterson Elementary School |
299 | — | |
Property History
| DATE: | EVENT: | PRICE: | SOURCE: |
|---|---|---|---|
| 17 Mar, 2010 | Sold | $135,000 | MRED MLS |
| 26 Feb, 2010 | Under contract | $130,000 | MRED MLS |
| 8 Feb, 2010 | Listed for sale | $130,000 | MRED MLS |
| 9 Sep, 2021 | Sold | $650,000 | MRED MLS |
| 15 Jul, 2021 | Under contract | $650,000 | MRED MLS |
| 9 Jul, 2021 | Listed for sale | $650,000 | MRED MLS |
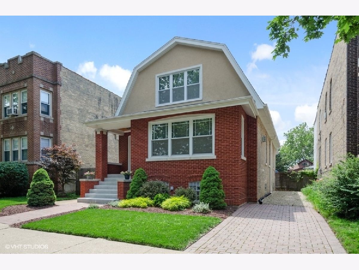
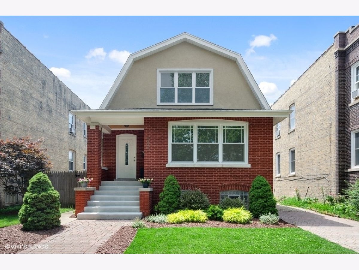
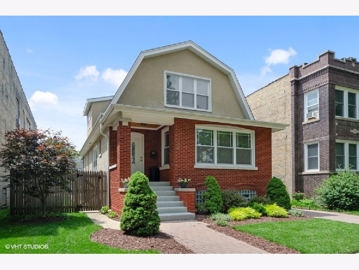
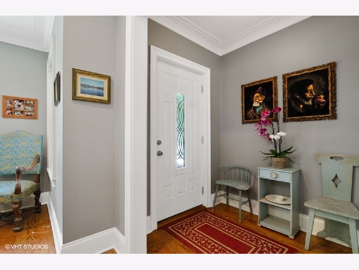
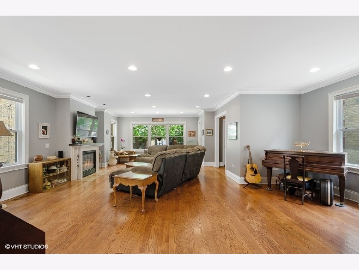
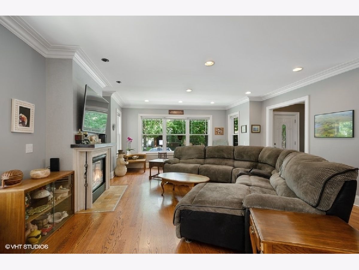
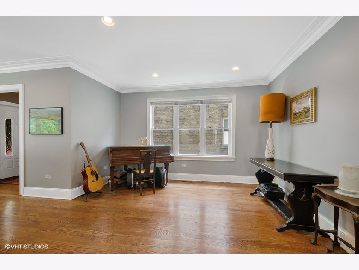
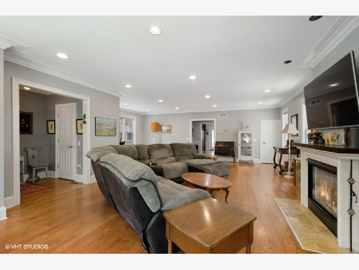
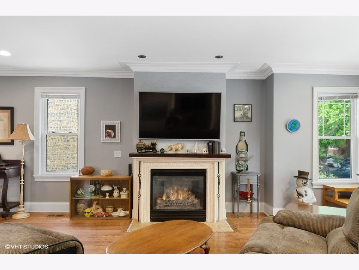
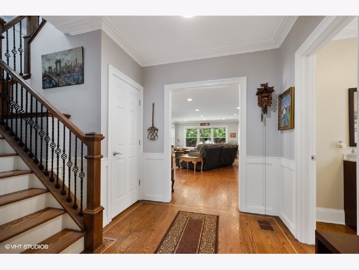
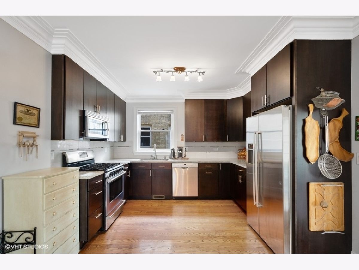
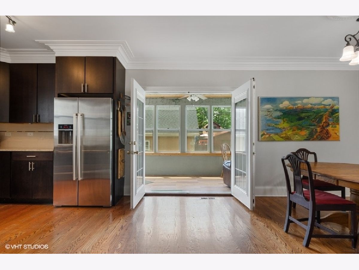
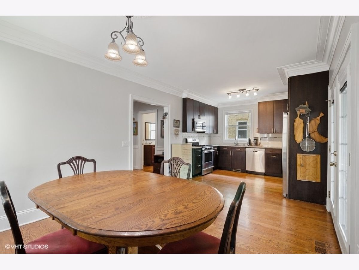
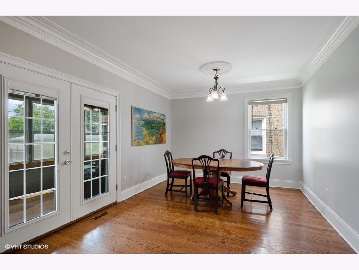
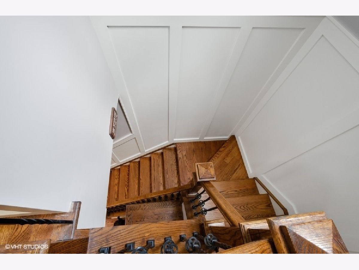
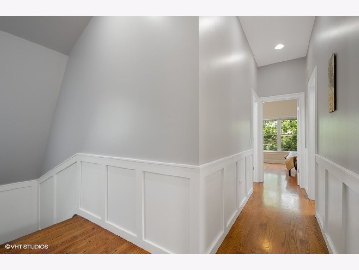
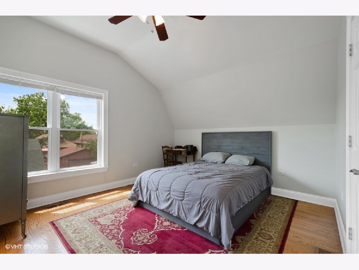
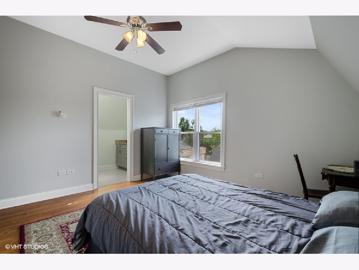
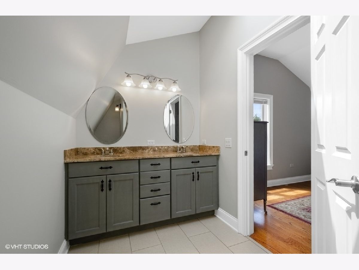
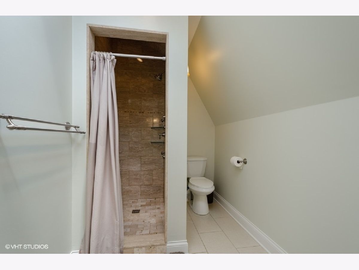
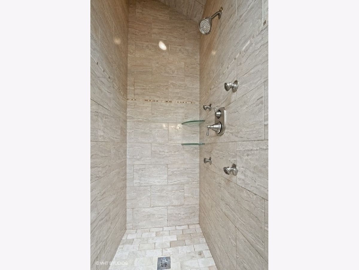
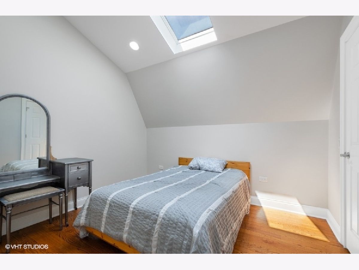
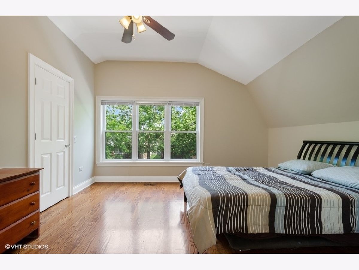
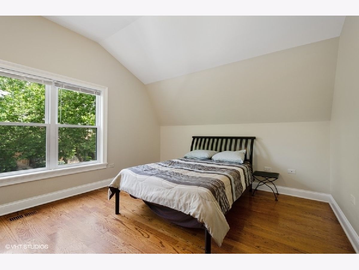
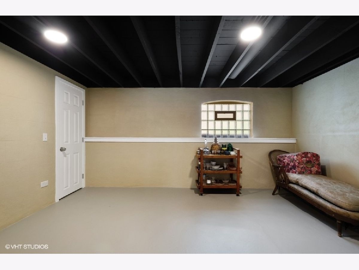
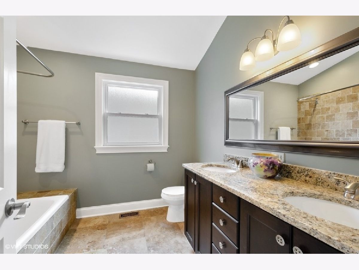
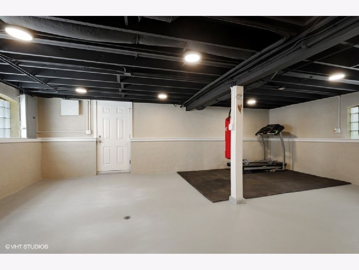
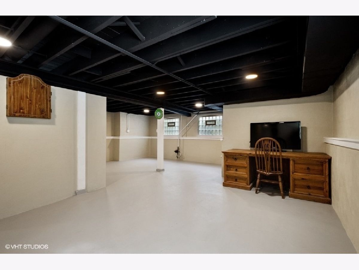
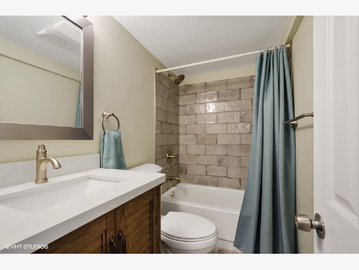
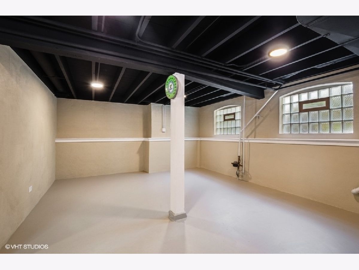
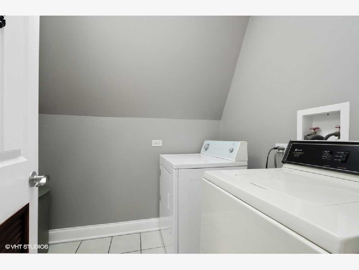
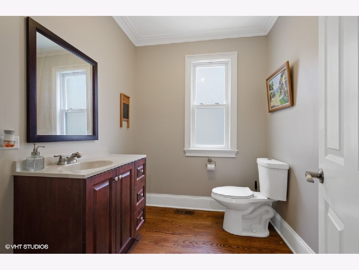
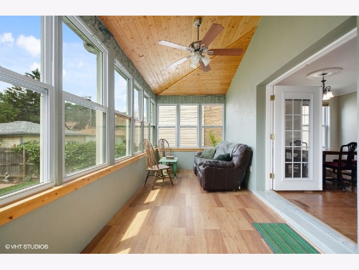
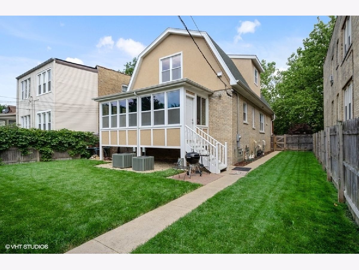
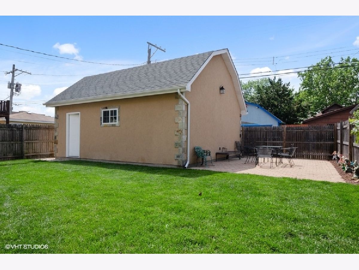
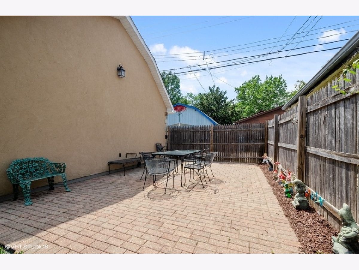
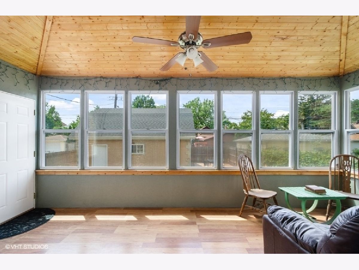
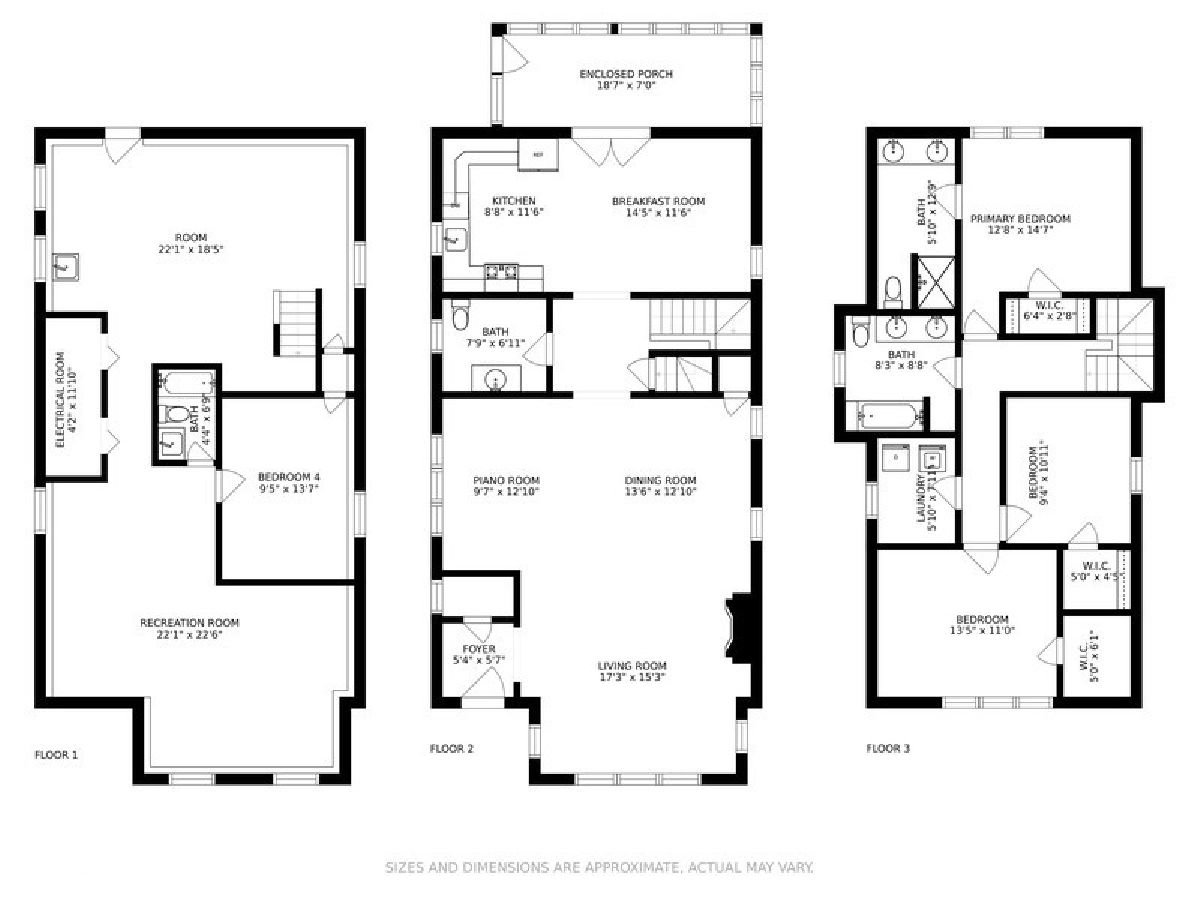
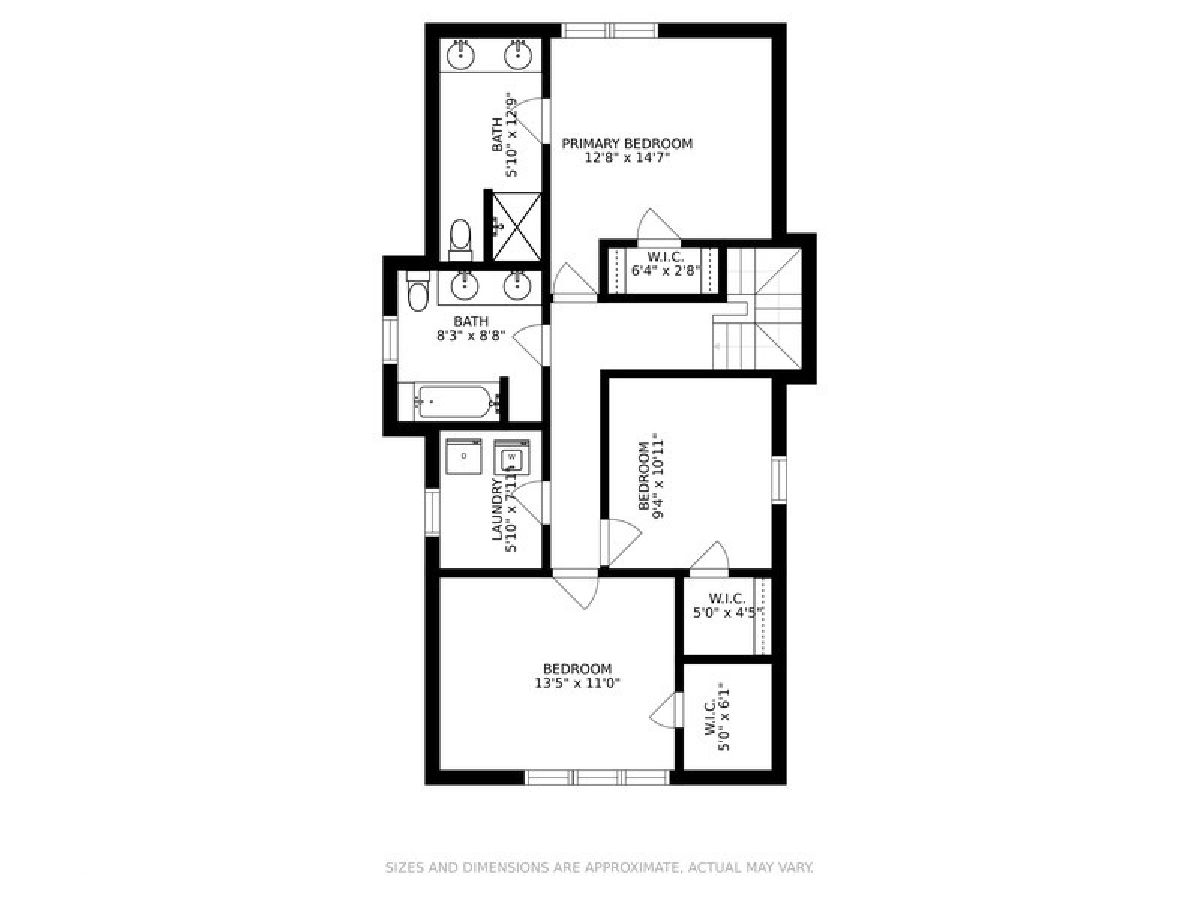
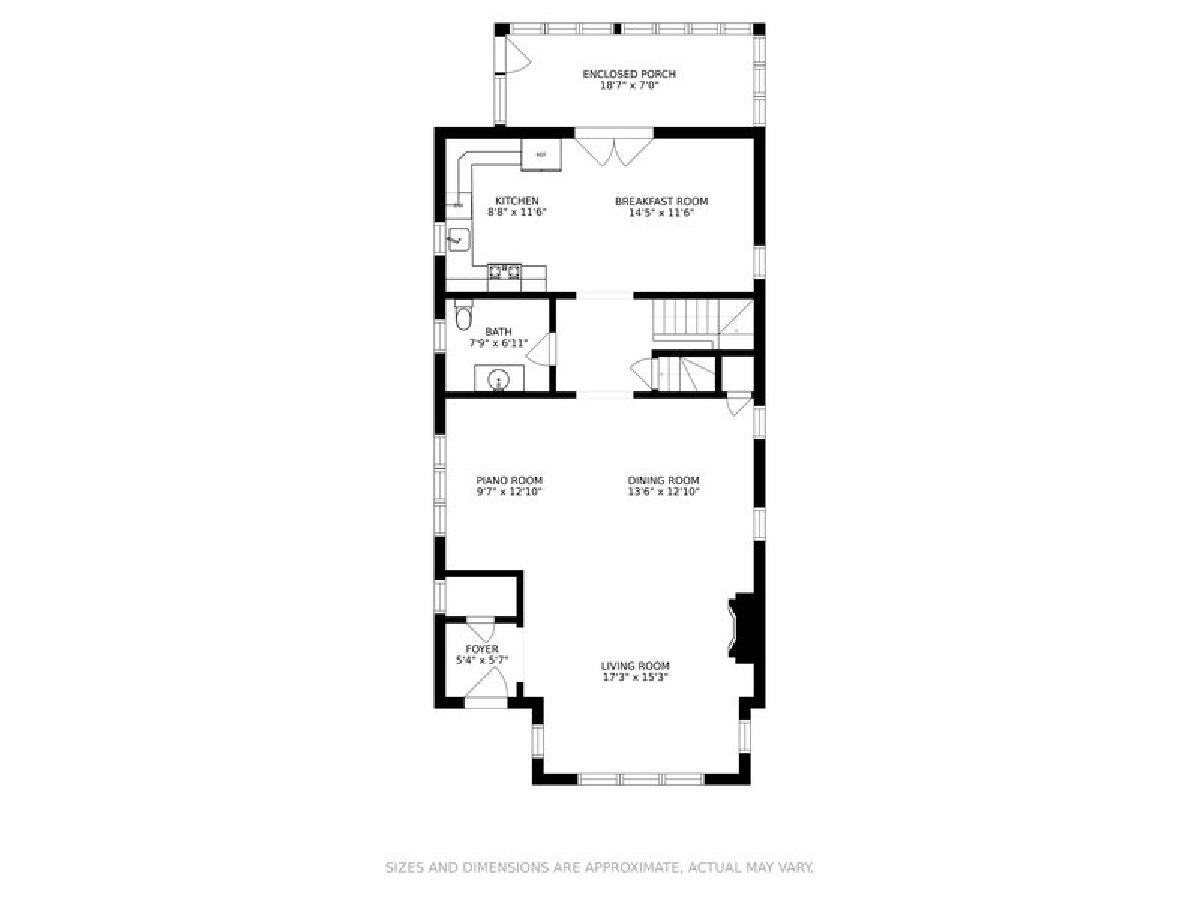
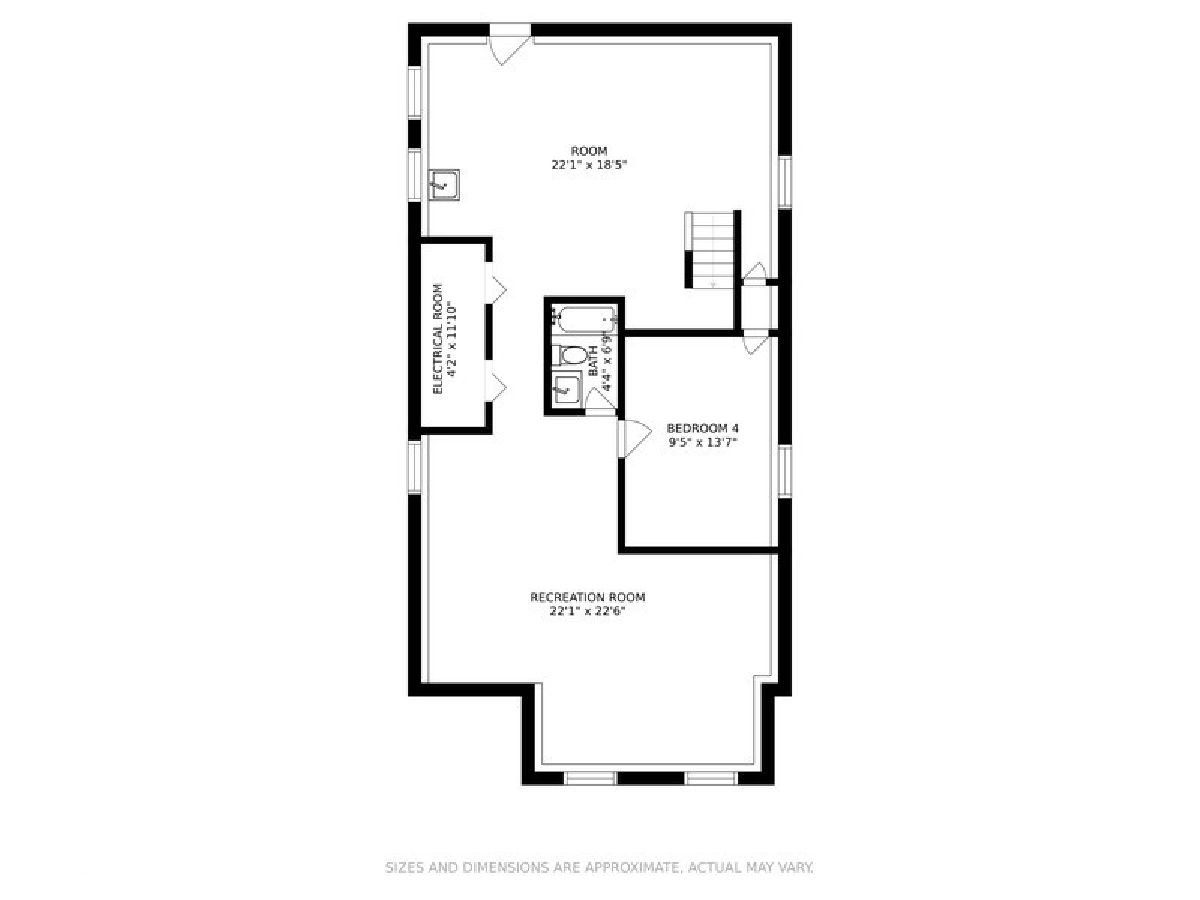
Room Specifics
Total Bedrooms: 4
Bedrooms Above Ground: 4
Bedrooms Below Ground: 0
Dimensions: —
Floor Type: Hardwood
Dimensions: —
Floor Type: Hardwood
Dimensions: —
Floor Type: —
Full Bathrooms: 4
Bathroom Amenities: Whirlpool
Bathroom in Basement: 1
Rooms: Foyer,Recreation Room,Enclosed Porch,Recreation Room,Eating Area,Sitting Room,Utility Room-2nd Floor
Basement Description: Finished
Other Specifics
| 2 | |
| Concrete Perimeter | |
| — | |
| Patio, Storms/Screens | |
| — | |
| 45 X 125 | |
| — | |
| Full | |
| Vaulted/Cathedral Ceilings, Skylight(s), Second Floor Laundry, Walk-In Closet(s), Ceiling - 10 Foot, Open Floorplan, Special Millwork, Some Window Treatmnt, Drapes/Blinds, Granite Counters | |
| Range, Microwave, Dishwasher, Refrigerator | |
| Not in DB | |
| Curbs, Sidewalks, Street Lights, Street Paved | |
| — | |
| — | |
| Gas Starter |
Tax History
| Year | Property Taxes |
|---|---|
| 2010 | $5,365 |
| 2021 | $6,792 |
Contact Agent
Nearby Similar Homes
Nearby Sold Comparables
Contact Agent
Listing Provided By
Dream Town Realty

