5228 Ellington Avenue, Western Springs, Illinois 60558
$572,500
|
Sold
|
|
| Status: | Closed |
| Sqft: | 1,952 |
| Cost/Sqft: | $295 |
| Beds: | 3 |
| Baths: | 3 |
| Year Built: | 1960 |
| Property Taxes: | $9,307 |
| Days On Market: | 1042 |
| Lot Size: | 0,26 |
Description
This attractive brick ranch sits nicely on a large lot adding to the wonderful curb appeal. The brick driveway and walk lead to the covered front porch, a perfect place to sit, visit with neighbors or welcome guests. Inside is a great floor plan with spacious rooms, many with Mid-Century Modern touches, offering ample areas for entertainment. The kitchen has loads of cabinetry and counter space as well as a large breakfast area with picture window overlooking the big yard. The focal point of the living room and dining room is a stunning floor to ceiling curved stone fireplace. The family room/sunroom is a versatile bonus room with a glass door to the yard and patio. The bedrooms are all a good size and have hardwood flooring under the carpeting. The primary bedroom has it's own private bathroom and two closets. The first floor also has a convenient laundry room and a powder room. The basement offers ample additional living space, if desired, including a second fireplace. There's also plenty of built-in storage and the attached two garage is an upgraded feature. This home is close to outstanding public and private schools, fitness centers & health care, parks, dining, shopping and the charming village of Western Springs that has a Metra train station. These ranches are in high demand, so add this to your must see list!
Property Specifics
| Single Family | |
| — | |
| — | |
| 1960 | |
| — | |
| — | |
| No | |
| 0.26 |
| Cook | |
| — | |
| — / Not Applicable | |
| — | |
| — | |
| — | |
| 11739318 | |
| 18083120370000 |
Nearby Schools
| NAME: | DISTRICT: | DISTANCE: | |
|---|---|---|---|
|
Grade School
Highlands Elementary School |
106 | — | |
|
Middle School
Highlands Middle School |
106 | Not in DB | |
|
High School
Lyons Twp High School |
204 | Not in DB | |
Property History
| DATE: | EVENT: | PRICE: | SOURCE: |
|---|---|---|---|
| 28 Apr, 2023 | Sold | $572,500 | MRED MLS |
| 20 Mar, 2023 | Under contract | $575,000 | MRED MLS |
| 16 Mar, 2023 | Listed for sale | $575,000 | MRED MLS |
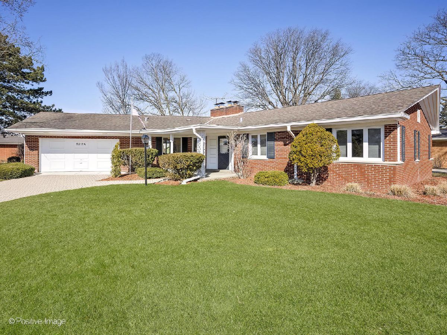
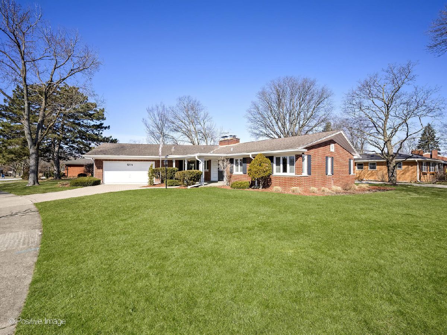
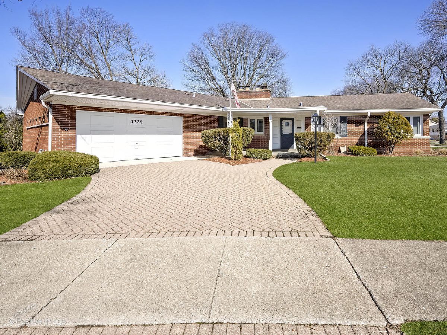
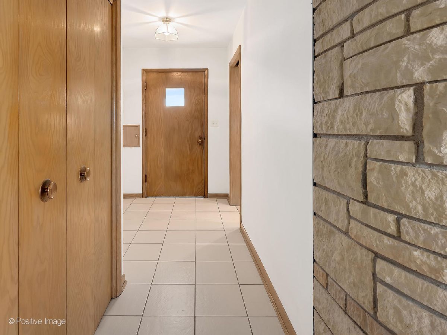
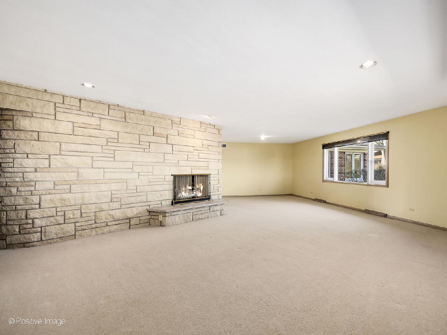
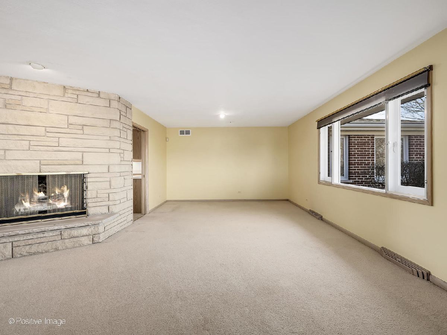
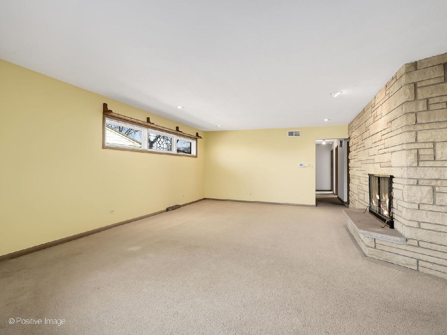
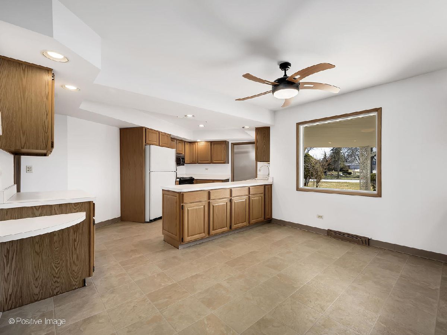
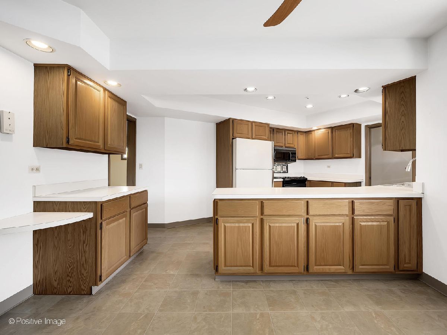
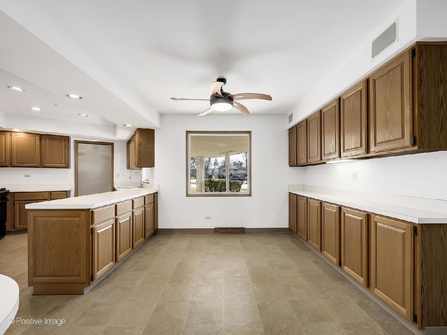
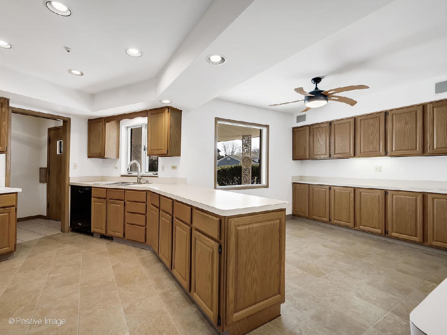
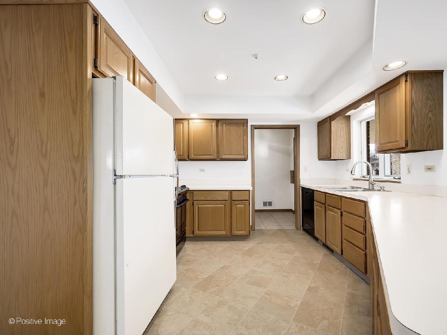
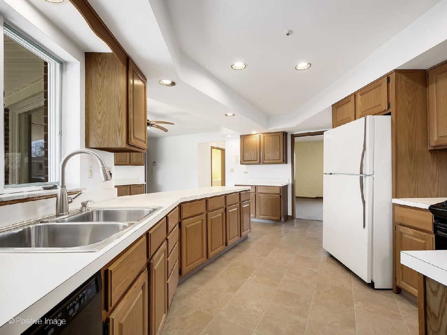
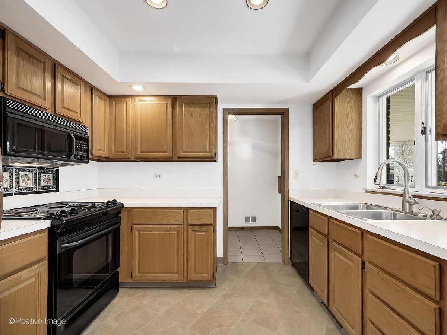
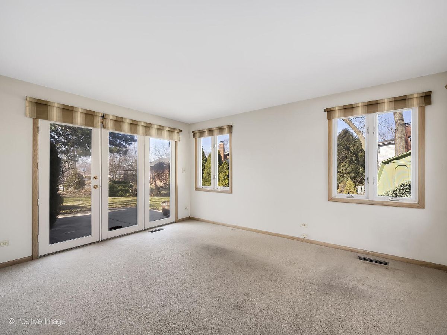
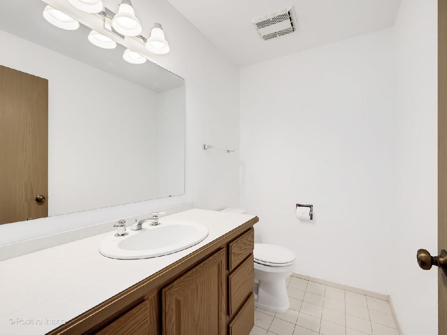
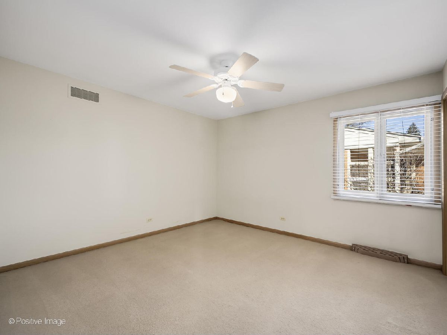
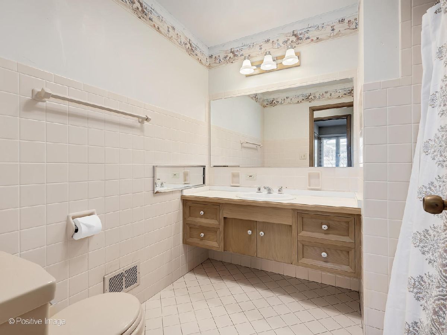
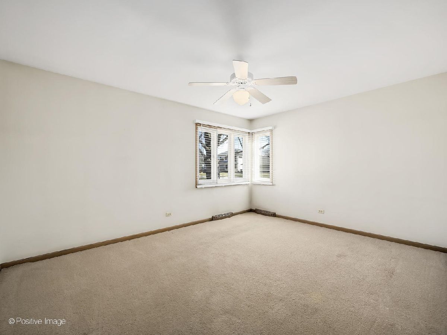
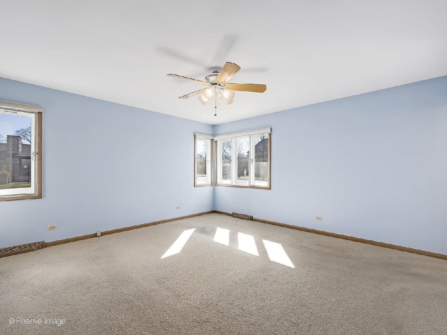
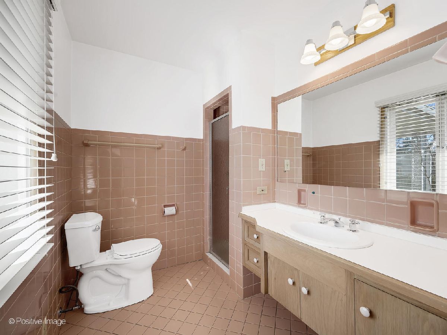
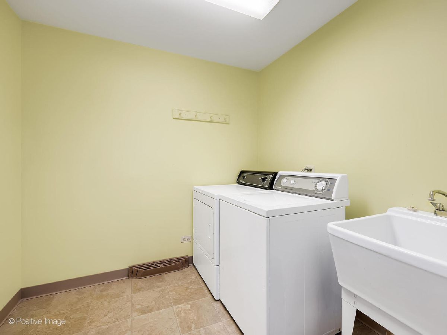
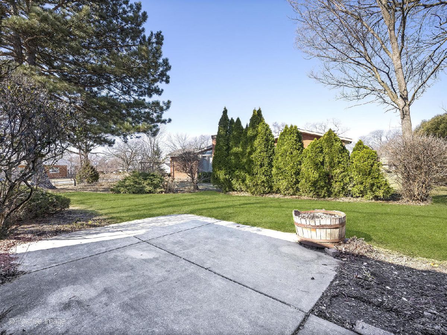
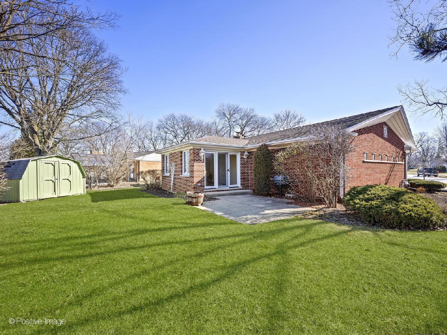
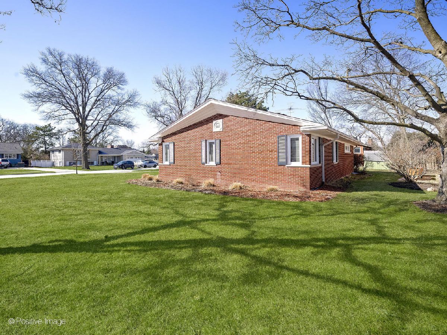
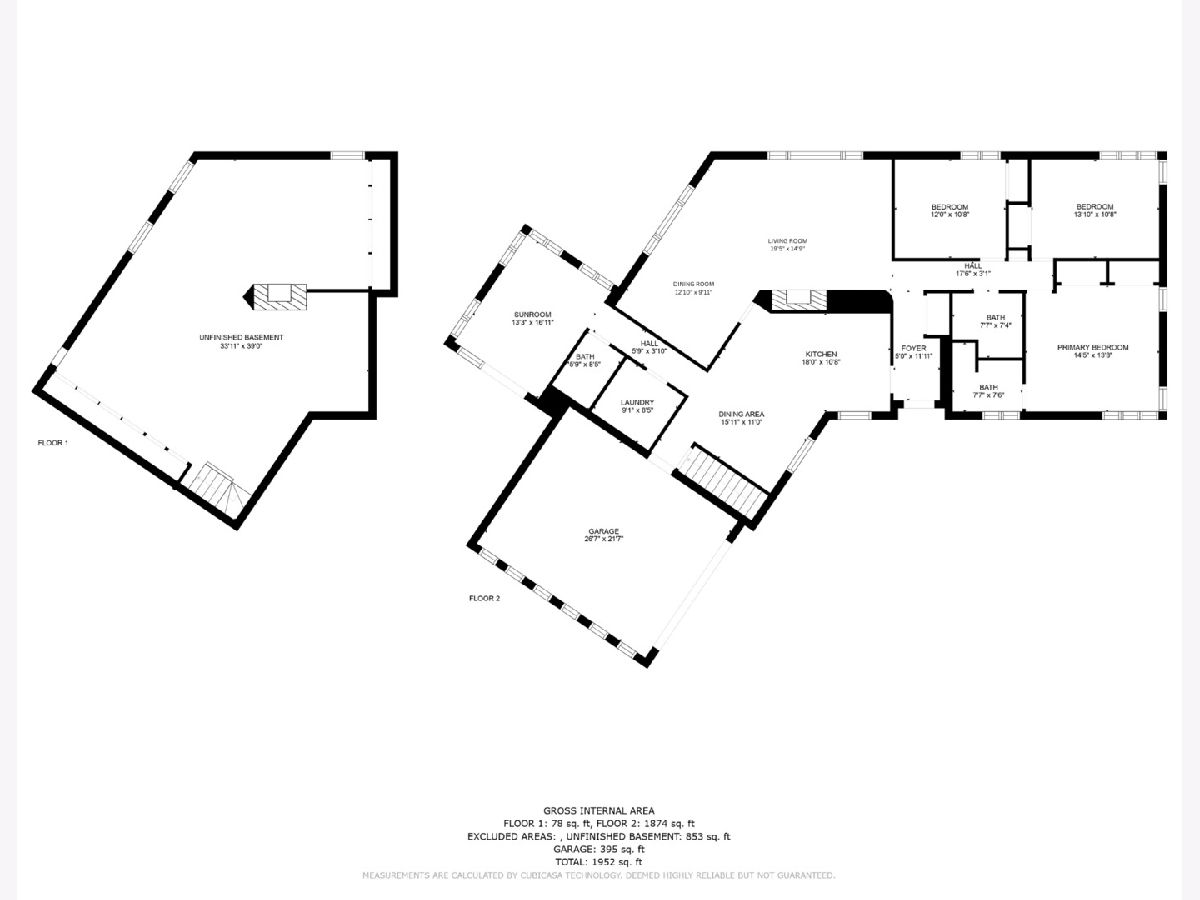
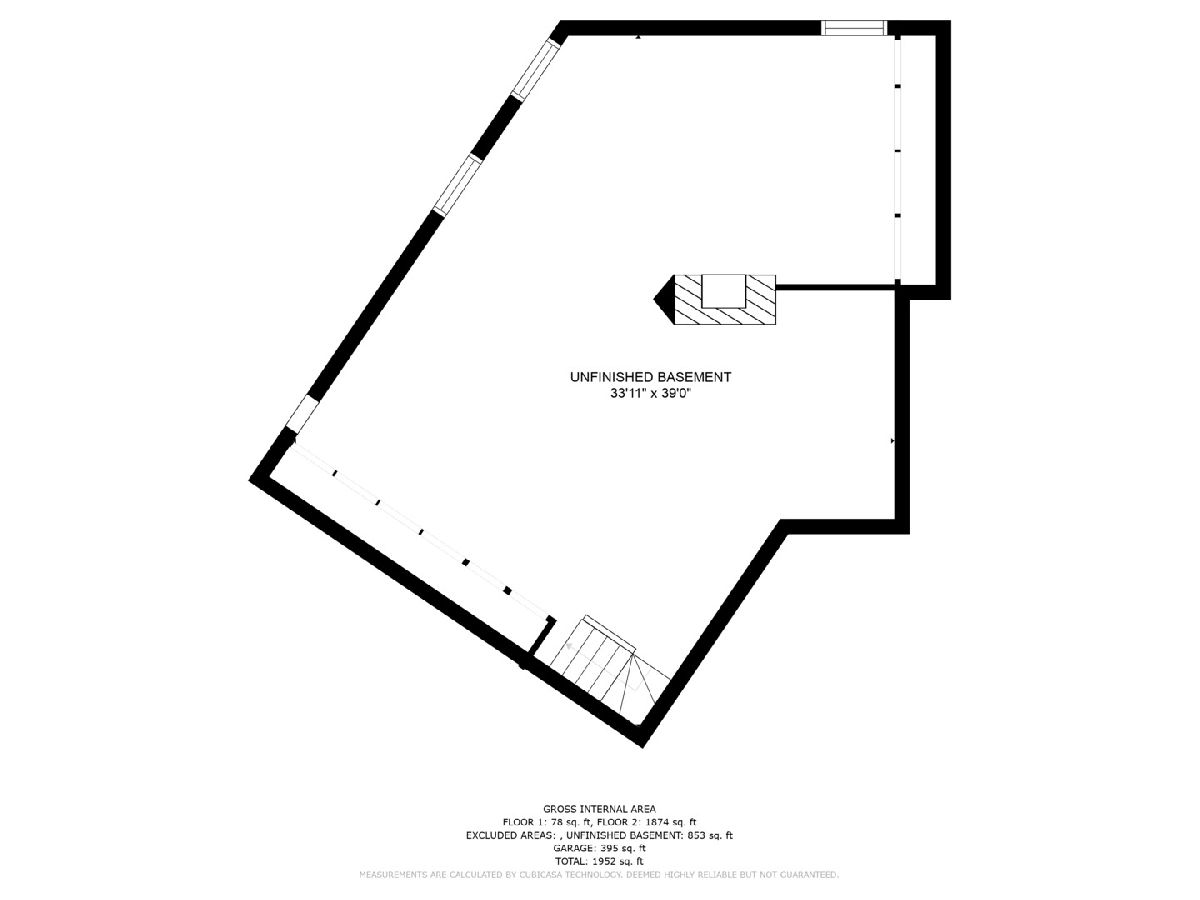
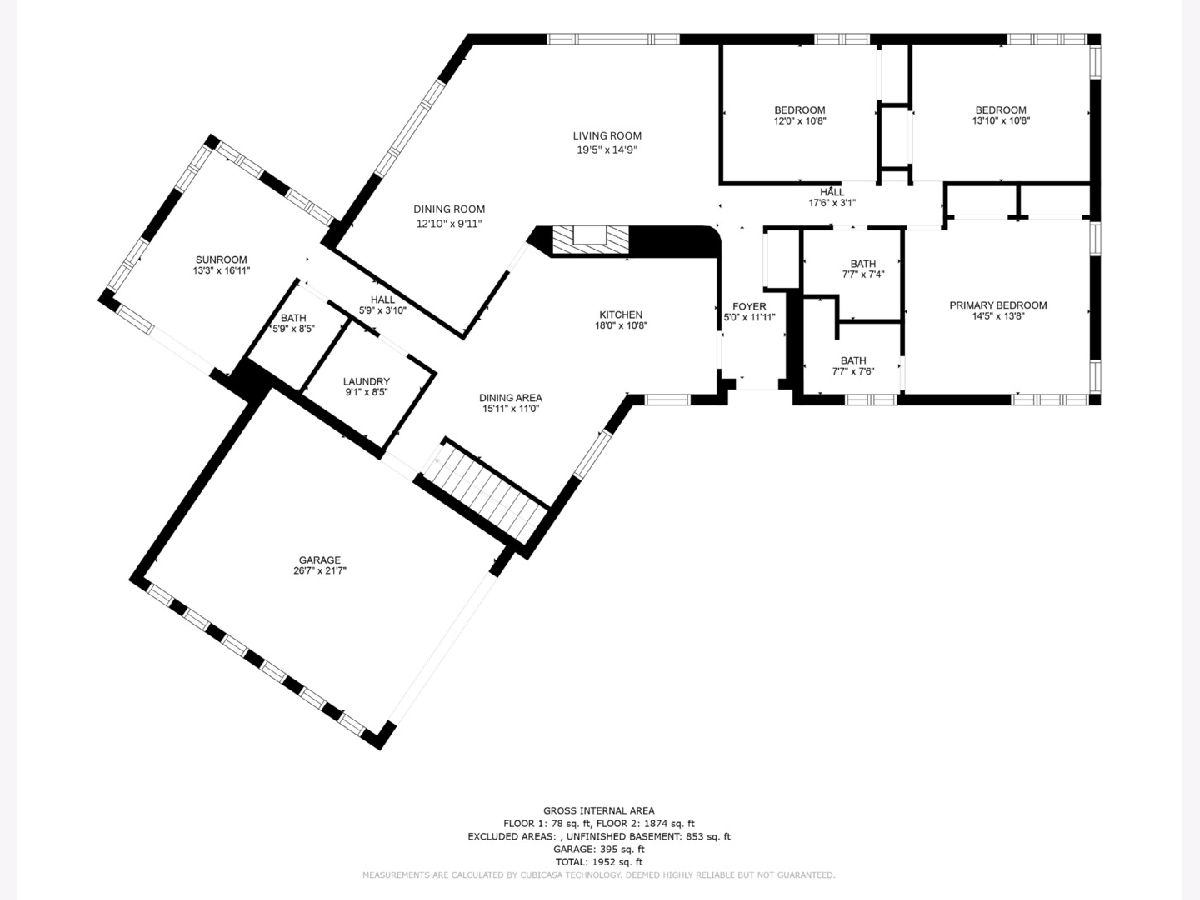
Room Specifics
Total Bedrooms: 3
Bedrooms Above Ground: 3
Bedrooms Below Ground: 0
Dimensions: —
Floor Type: —
Dimensions: —
Floor Type: —
Full Bathrooms: 3
Bathroom Amenities: —
Bathroom in Basement: 0
Rooms: —
Basement Description: Unfinished,Roughed-In Fireplace,Storage Space
Other Specifics
| 2 | |
| — | |
| Brick | |
| — | |
| — | |
| 138 X 92 X 137 X 82 | |
| Unfinished | |
| — | |
| — | |
| — | |
| Not in DB | |
| — | |
| — | |
| — | |
| — |
Tax History
| Year | Property Taxes |
|---|---|
| 2023 | $9,307 |
Contact Agent
Nearby Similar Homes
Nearby Sold Comparables
Contact Agent
Listing Provided By
RE/MAX Properties











