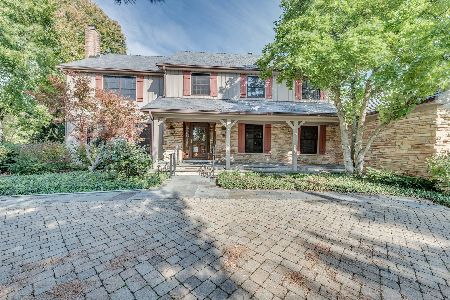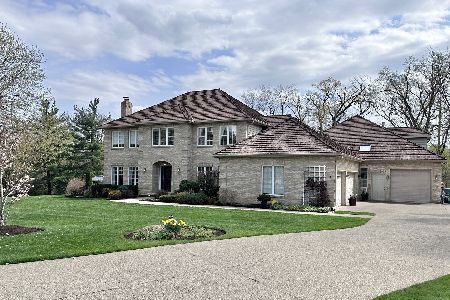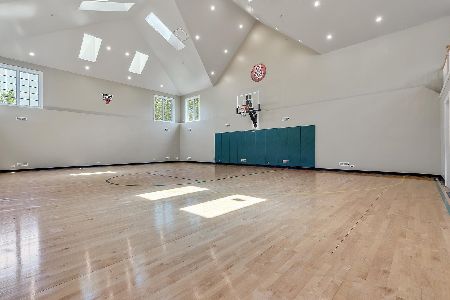5229 Briarcrest Lane, Long Grove, Illinois 60047
$736,000
|
Sold
|
|
| Status: | Closed |
| Sqft: | 6,121 |
| Cost/Sqft: | $130 |
| Beds: | 5 |
| Baths: | 5 |
| Year Built: | 1989 |
| Property Taxes: | $23,542 |
| Days On Market: | 5432 |
| Lot Size: | 1,40 |
Description
BRING YOUR GYM SHOES, BALL PROVIDED! You & your family will enjoy this unique home w/ its indoor multi-sport court & huge rec room. Perfect for year-round play, parties & development of athletic skills. Room for everyone from the in-laws to the college grad. Large mastersuite, 1st fl guest room/ofc, 4+ garage/heated workshop. Located on a quiet cul-de-sac with privacy & conservancy views. Community well & city sewer.
Property Specifics
| Single Family | |
| — | |
| Traditional | |
| 1989 | |
| Full | |
| — | |
| No | |
| 1.4 |
| Lake | |
| Briarcrest | |
| 2300 / Annual | |
| Water,Insurance,Snow Removal | |
| Community Well | |
| Public Sewer | |
| 07751263 | |
| 15194020090000 |
Nearby Schools
| NAME: | DISTRICT: | DISTANCE: | |
|---|---|---|---|
|
Grade School
Country Meadows Elementary Schoo |
96 | — | |
|
Middle School
Woodlawn Middle School |
96 | Not in DB | |
|
High School
Adlai E Stevenson High School |
125 | Not in DB | |
Property History
| DATE: | EVENT: | PRICE: | SOURCE: |
|---|---|---|---|
| 17 May, 2012 | Sold | $736,000 | MRED MLS |
| 29 Mar, 2012 | Under contract | $795,000 | MRED MLS |
| — | Last price change | $799,000 | MRED MLS |
| 11 Mar, 2011 | Listed for sale | $849,000 | MRED MLS |
| 9 Jun, 2023 | Sold | $1,195,000 | MRED MLS |
| 27 Apr, 2023 | Under contract | $1,195,000 | MRED MLS |
| 22 Apr, 2023 | Listed for sale | $1,195,000 | MRED MLS |
Room Specifics
Total Bedrooms: 5
Bedrooms Above Ground: 5
Bedrooms Below Ground: 0
Dimensions: —
Floor Type: Carpet
Dimensions: —
Floor Type: Carpet
Dimensions: —
Floor Type: Carpet
Dimensions: —
Floor Type: —
Full Bathrooms: 5
Bathroom Amenities: Whirlpool
Bathroom in Basement: 1
Rooms: Bonus Room,Bedroom 5,Exercise Room,Office,Other Room,Play Room,Recreation Room,Sitting Room
Basement Description: Finished
Other Specifics
| 4 | |
| Concrete Perimeter | |
| — | |
| Deck | |
| Cul-De-Sac,Irregular Lot,Landscaped | |
| 50X92X200X188X217X230 | |
| — | |
| Full | |
| Vaulted/Cathedral Ceilings, Skylight(s), Bar-Wet, Hardwood Floors, First Floor Bedroom | |
| — | |
| Not in DB | |
| — | |
| — | |
| — | |
| Wood Burning, Gas Log, Gas Starter |
Tax History
| Year | Property Taxes |
|---|---|
| 2012 | $23,542 |
| 2023 | $28,235 |
Contact Agent
Nearby Similar Homes
Nearby Sold Comparables
Contact Agent
Listing Provided By
4 Sale Realty, Inc.












