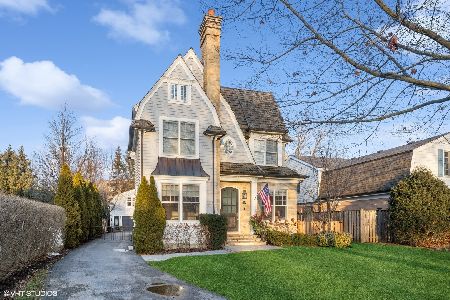523 Abbotsford Road, Kenilworth, Illinois 60043
$1,354,000
|
Sold
|
|
| Status: | Closed |
| Sqft: | 0 |
| Cost/Sqft: | — |
| Beds: | 4 |
| Baths: | 5 |
| Year Built: | 1968 |
| Property Taxes: | $28,769 |
| Days On Market: | 2468 |
| Lot Size: | 0,30 |
Description
In the heart of Kenilworth, this home lives large with expansive sun-filled rooms. You can't beat the location a stone's throw to Sears School (JK-8), Metra & Lake. Beautiful white kitchen, large family room, new mud room, 4 large bedrooms on the 2nd floor with 3 new baths, plus an office. Amazing back yard with stone patio the width of the house & two sets of French doors leading to it. Wonderful lower level with rec. room, bedroom & full bath, exercise/media room & wet bar. 2 laundries, all new mechanicals, all new windows, new roof, new cement board siding, new sump pumps, and fully fenced yard. Plus, a meticulous attached garage: perfect for Chicago winters!
Property Specifics
| Single Family | |
| — | |
| — | |
| 1968 | |
| Full | |
| — | |
| No | |
| 0.3 |
| Cook | |
| — | |
| 0 / Not Applicable | |
| None | |
| Lake Michigan | |
| Public Sewer | |
| 10344415 | |
| 05282130050000 |
Nearby Schools
| NAME: | DISTRICT: | DISTANCE: | |
|---|---|---|---|
|
Grade School
The Joseph Sears School |
38 | — | |
|
Middle School
The Joseph Sears School |
38 | Not in DB | |
|
High School
New Trier Twp H.s. Northfield/wi |
203 | Not in DB | |
Property History
| DATE: | EVENT: | PRICE: | SOURCE: |
|---|---|---|---|
| 15 Aug, 2013 | Sold | $1,380,500 | MRED MLS |
| 6 Jul, 2013 | Under contract | $1,475,000 | MRED MLS |
| — | Last price change | $1,599,000 | MRED MLS |
| 18 May, 2013 | Listed for sale | $1,599,000 | MRED MLS |
| 28 Jun, 2019 | Sold | $1,354,000 | MRED MLS |
| 17 Apr, 2019 | Under contract | $1,369,000 | MRED MLS |
| 15 Apr, 2019 | Listed for sale | $1,369,000 | MRED MLS |
Room Specifics
Total Bedrooms: 5
Bedrooms Above Ground: 4
Bedrooms Below Ground: 1
Dimensions: —
Floor Type: Hardwood
Dimensions: —
Floor Type: Hardwood
Dimensions: —
Floor Type: Hardwood
Dimensions: —
Floor Type: —
Full Bathrooms: 5
Bathroom Amenities: Separate Shower,Double Sink,Soaking Tub
Bathroom in Basement: 1
Rooms: Bedroom 5,Eating Area,Office,Recreation Room,Exercise Room,Foyer,Mud Room,Storage
Basement Description: Finished
Other Specifics
| 2.5 | |
| Concrete Perimeter | |
| — | |
| Patio | |
| Fenced Yard | |
| 75X175 | |
| — | |
| Full | |
| Skylight(s), Bar-Wet, Hardwood Floors, Second Floor Laundry, Built-in Features | |
| Double Oven, Microwave, Dishwasher, High End Refrigerator, Bar Fridge, Washer, Dryer, Disposal, Stainless Steel Appliance(s), Cooktop, Built-In Oven, Range Hood, Other | |
| Not in DB | |
| Sidewalks, Street Lights, Street Paved | |
| — | |
| — | |
| Wood Burning, Gas Log |
Tax History
| Year | Property Taxes |
|---|---|
| 2013 | $24,905 |
| 2019 | $28,769 |
Contact Agent
Nearby Similar Homes
Nearby Sold Comparables
Contact Agent
Listing Provided By
@properties










